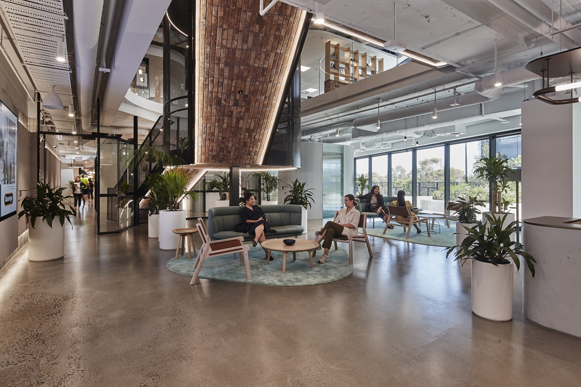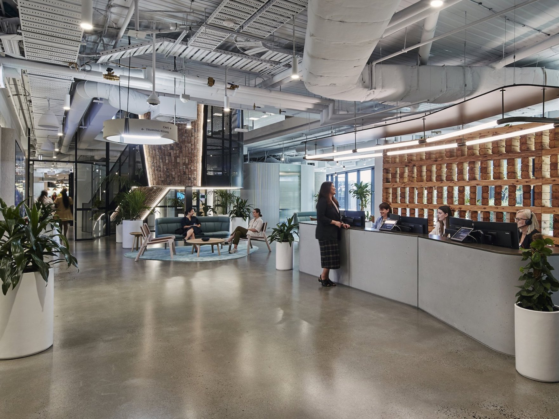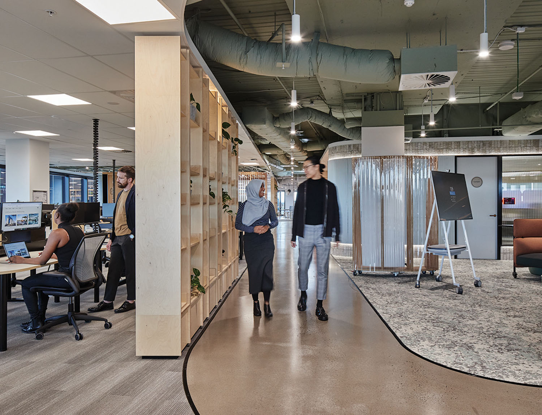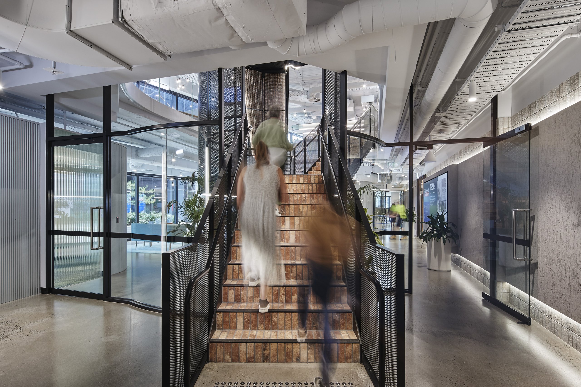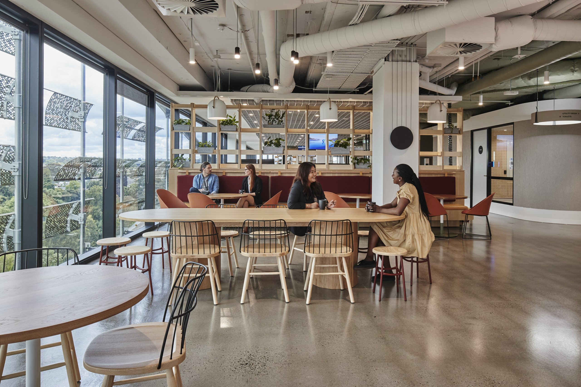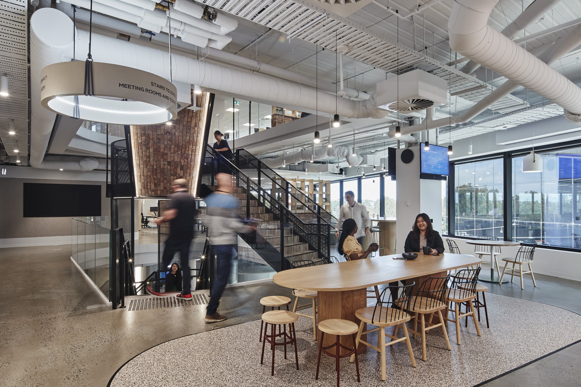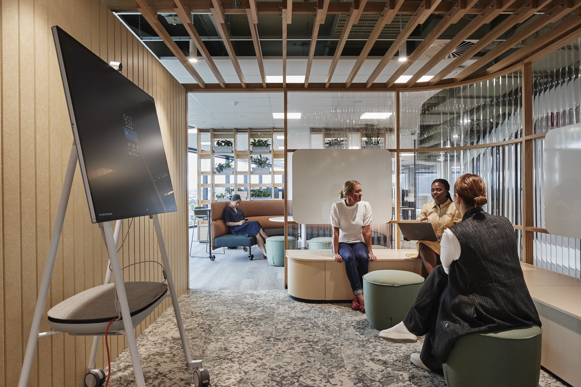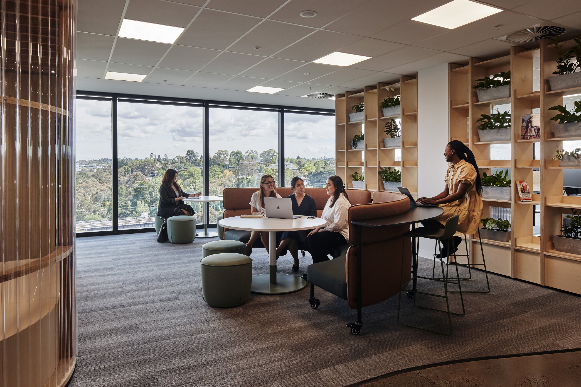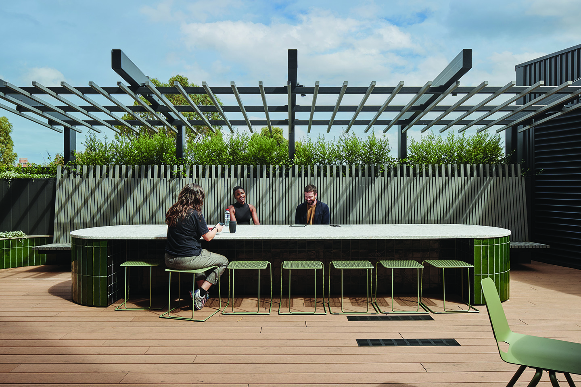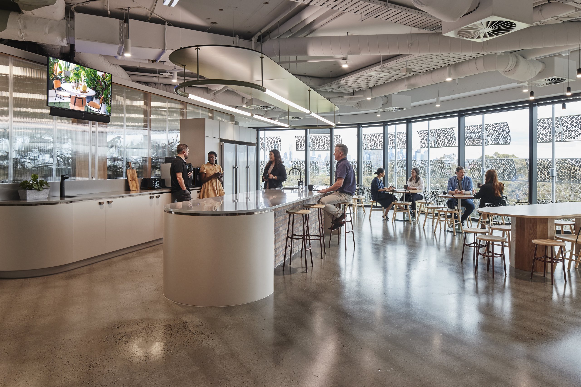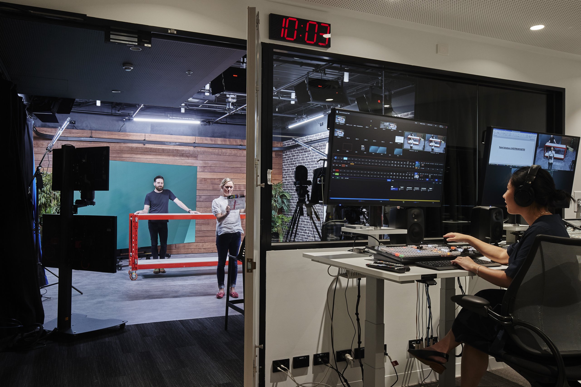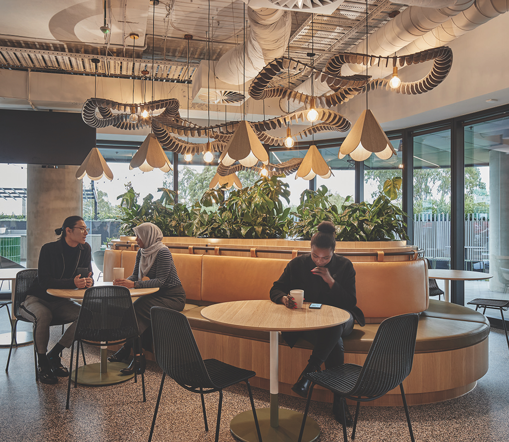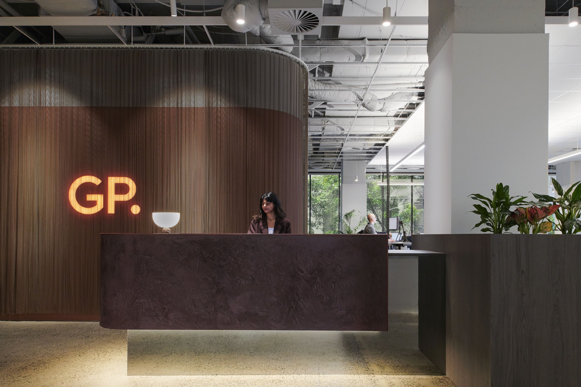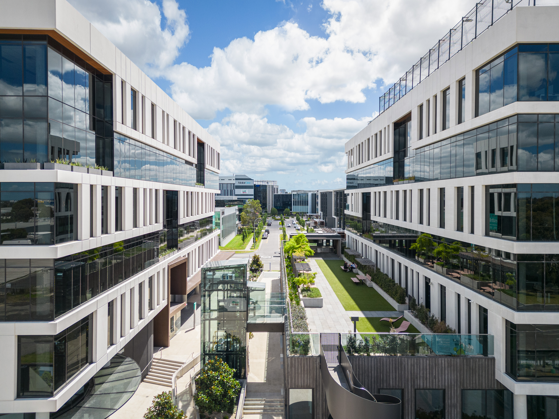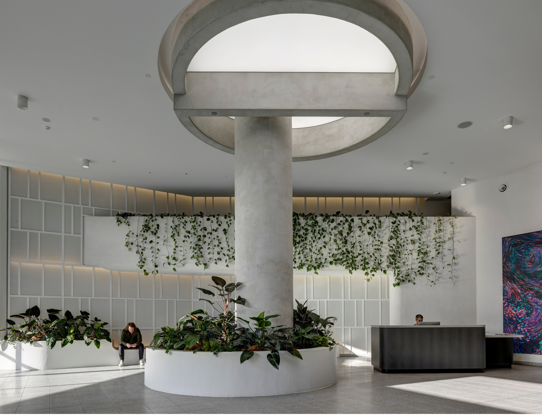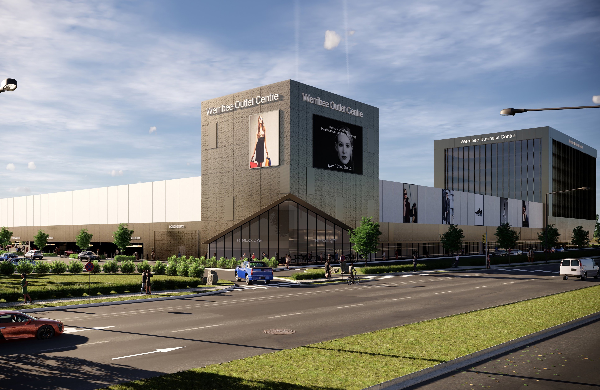A new support office for one of Australia’s leading retailers has been completed, in a project set to be an exemplar for the future of workspace design.
Occupying two towers in inner Melbourne, the retailer has dedicated seven floors spanning 16,000sqm to the consolidation of its Victorian teams, to reflect hybrid styles of working post-pandemic.
Raw and rustic elements of timber, concrete, steel and brick characterise the space, while earthy tones of rust and sage feature intermittingly throughout. Expansive floor-to-ceiling glass walls were also introduced to create sense of unity and openness in the large space.

