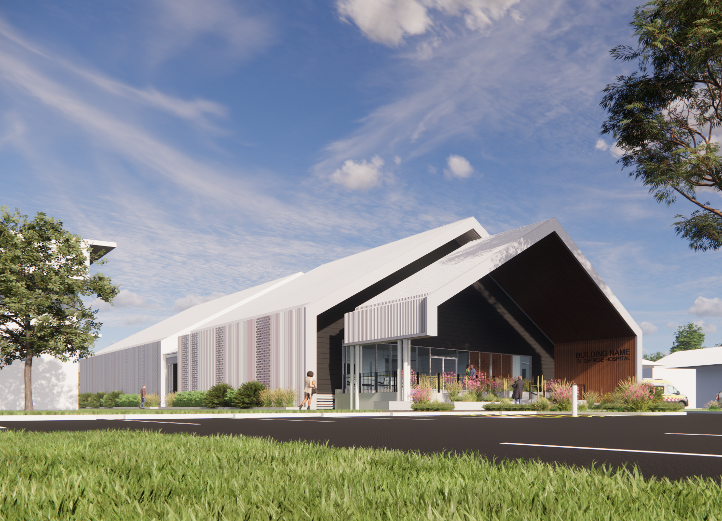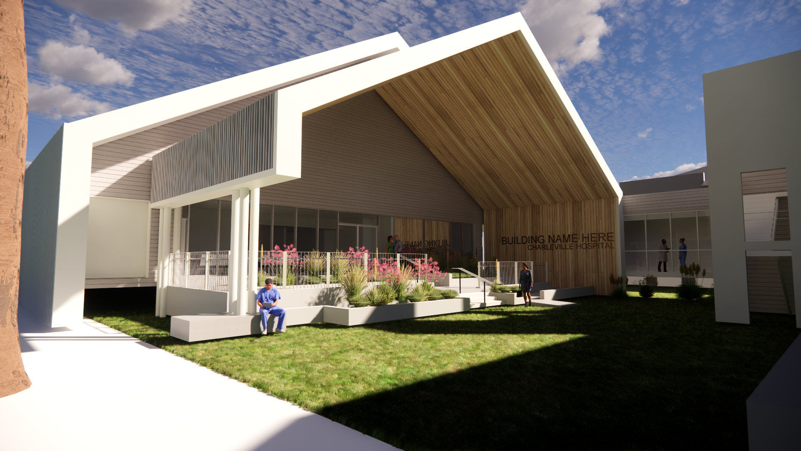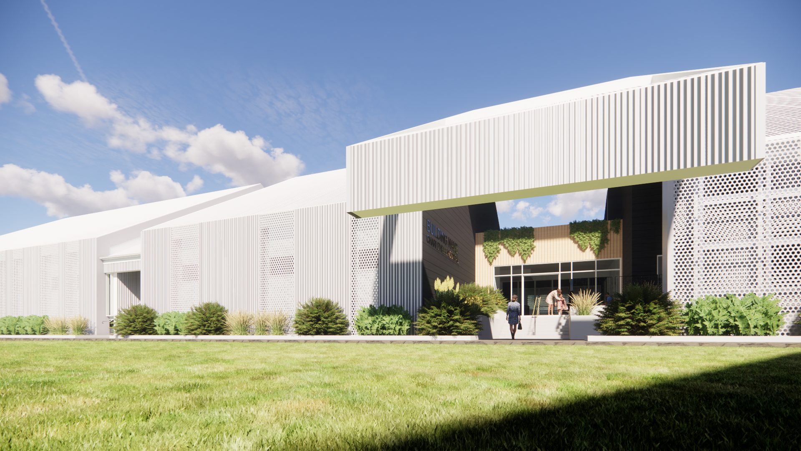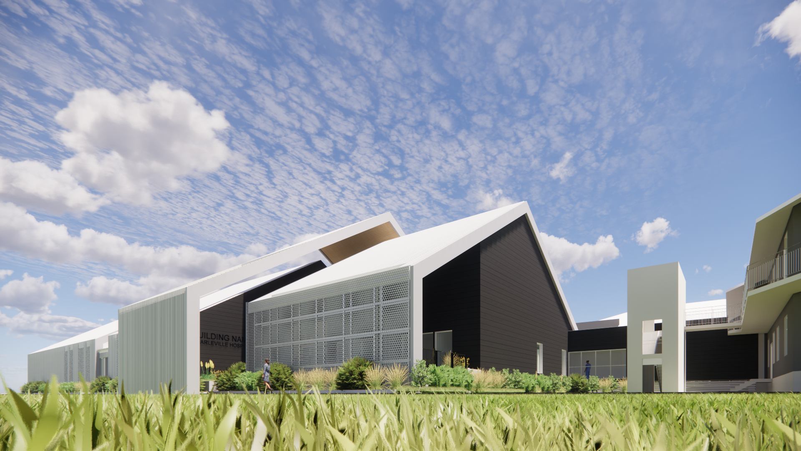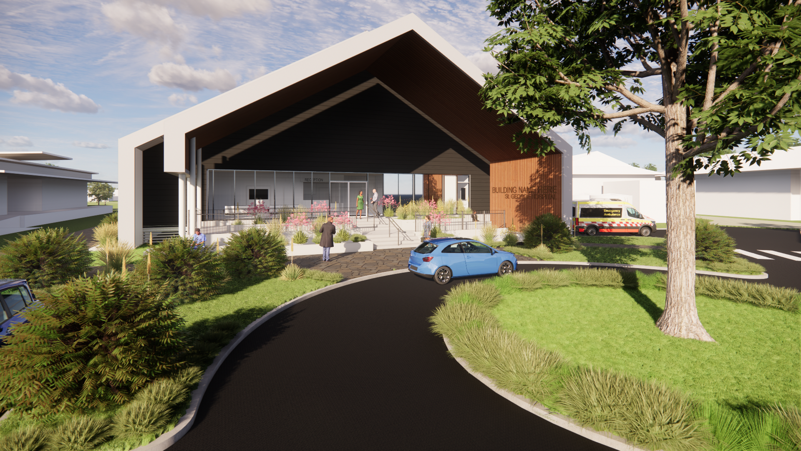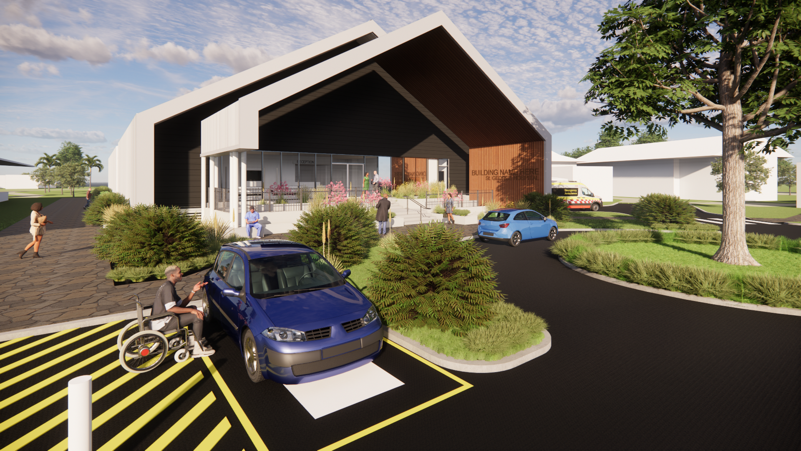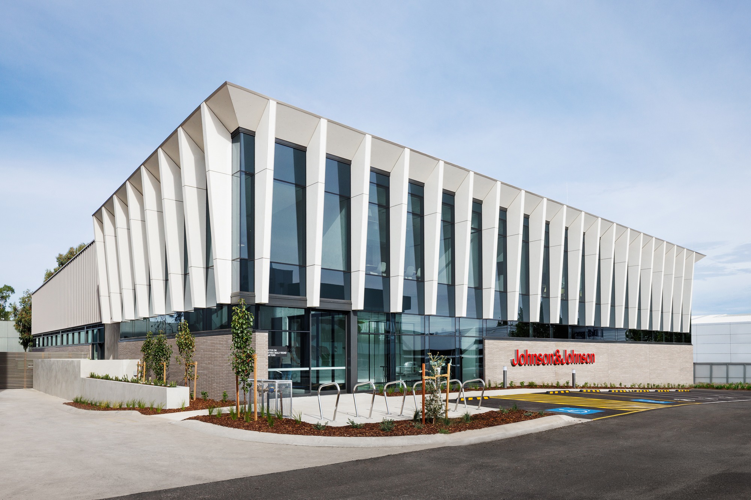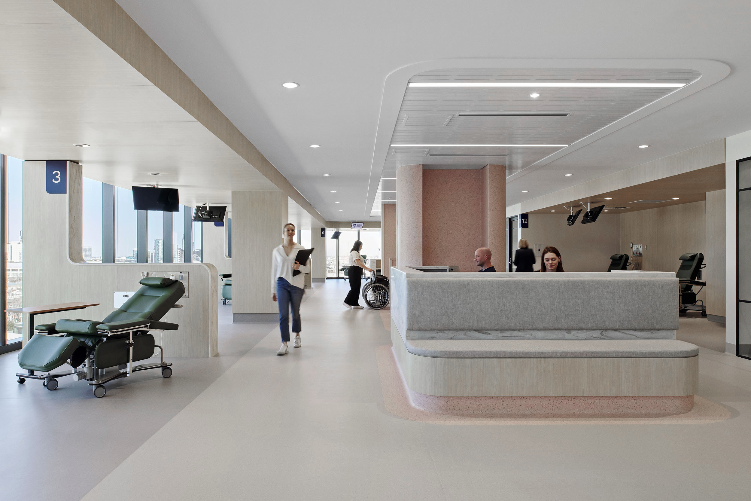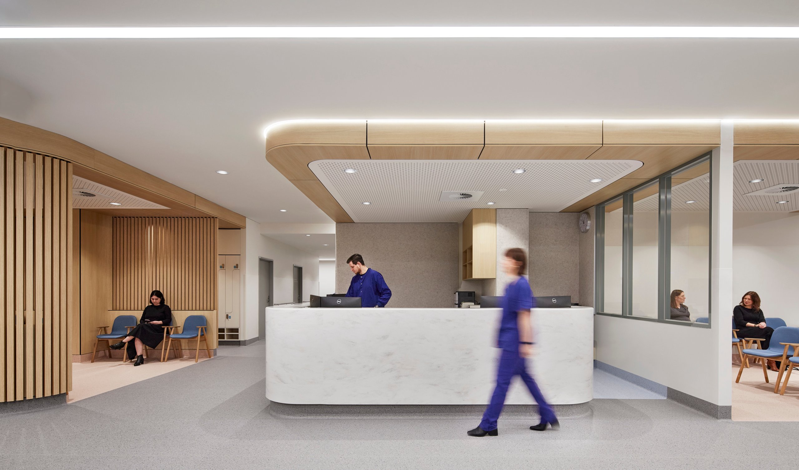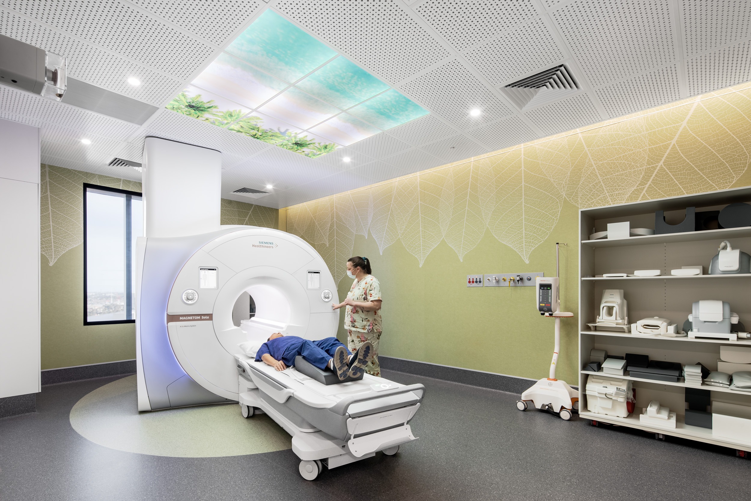Gray Puksand were engaged by Queensland Health to design a new purpose built building to house the clinical services of the Charleville Hospital + St George Hospital.
Both buildings comprises a 60sqm operating theatre, pre and post-operative holding bays, birthing suite, central bulk stores clean and sterile store department, and associated clinical and building services areas.

