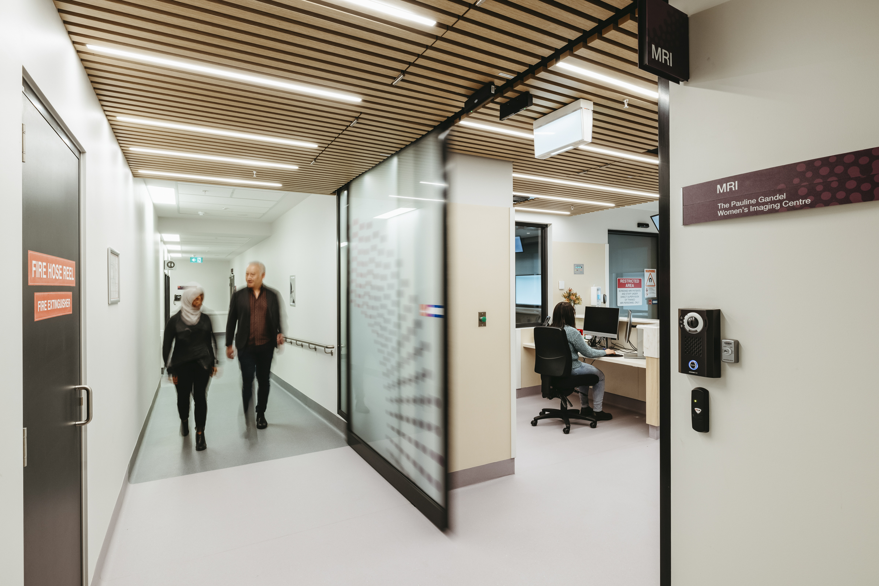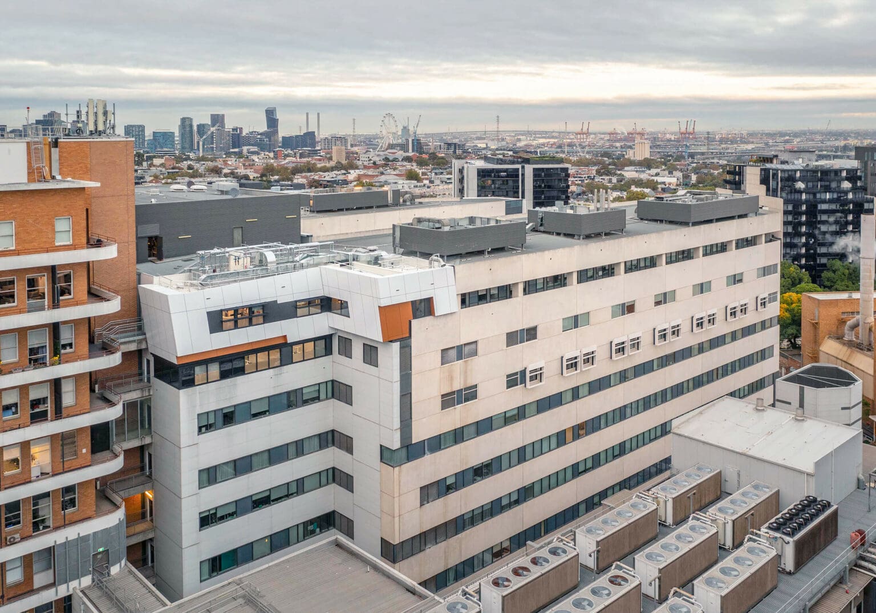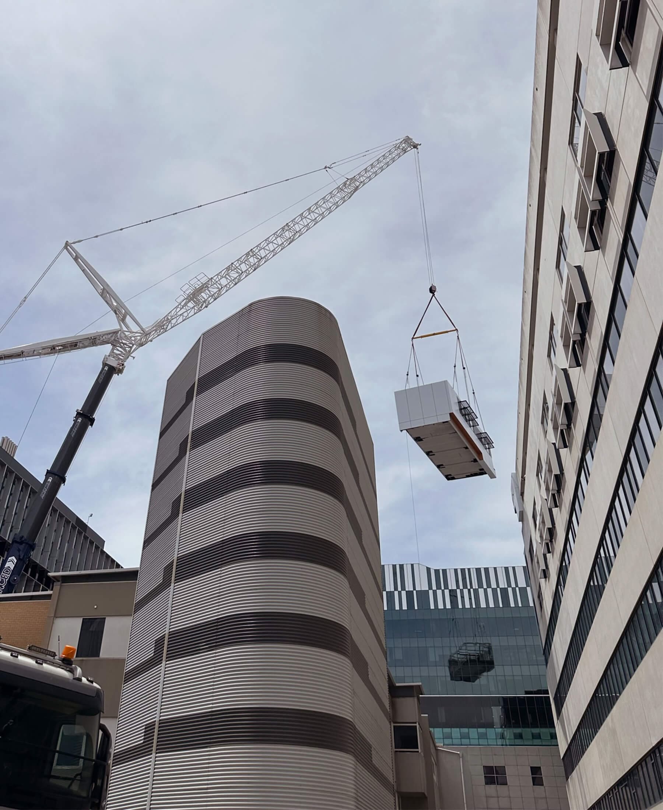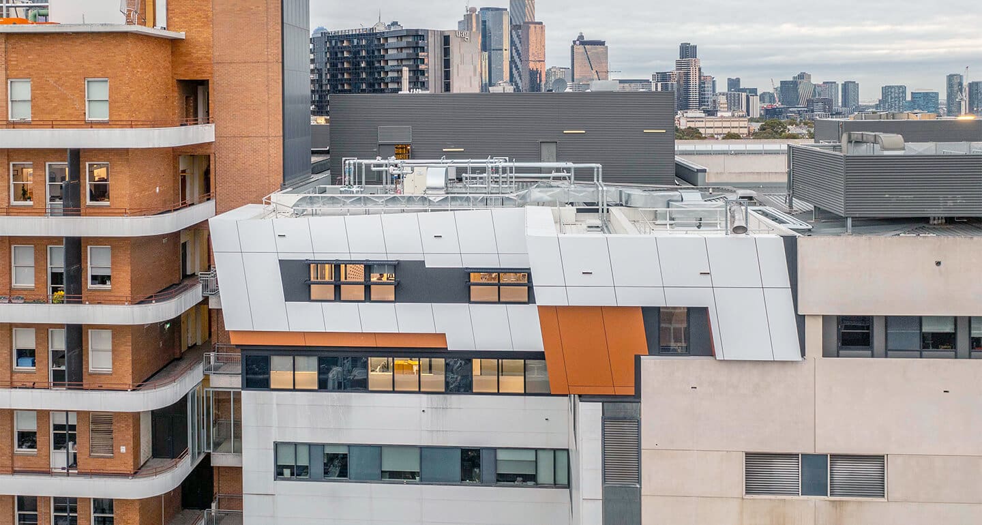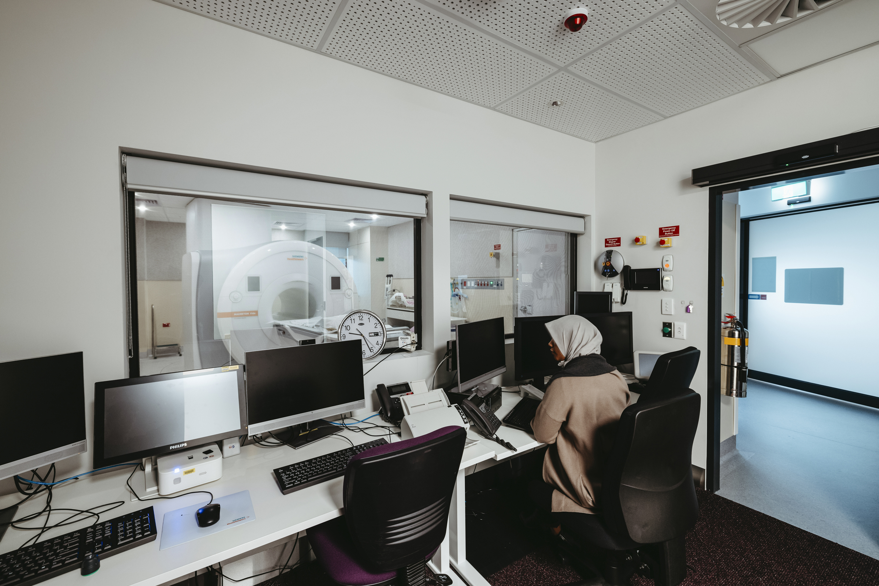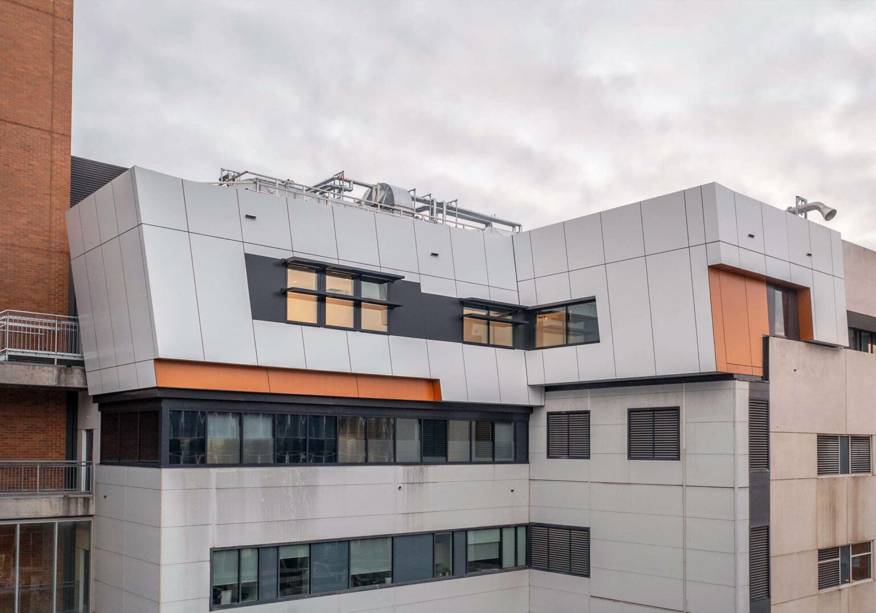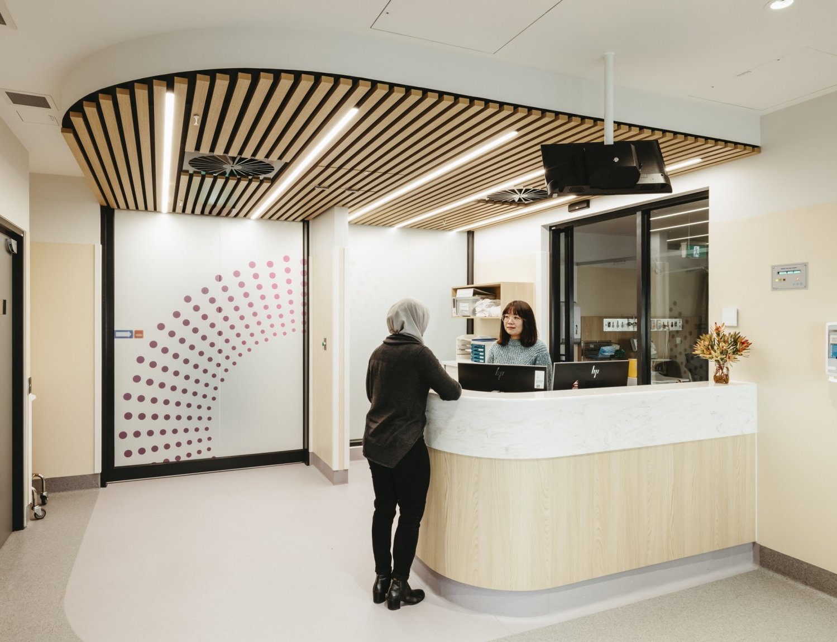The Royal Women’s Hospital, located in the Melbourne suburb of Parkville, is Australia’s oldest specialist women’s hospital. It offers a full range of services in maternity, gynecology, neonatal care, women’s cancers, and women’s health. Gray Puksand were engaged to relocate the satellite 3T MRI department up to Level 7 of the hospital facilitated by a new 2 level extension to the building.
The primary driver for this project is the operational impact on the existing Royal Women’s Hospital (RWH) MRI imaging, as a result of the creation of new underground rail infrastructure (Metro Tunnel Project) under the Parkville precinct. Given the concerns regarding the electro-magnetic fields from the trains affecting the performance of the MRI imaging equipment, the decision to relocate the MRI department was made. With the train tunnels due to be operational by the end of May 2023 this project was executed on a fast-track program to ensure hospital operations weren’t negatively impacted.
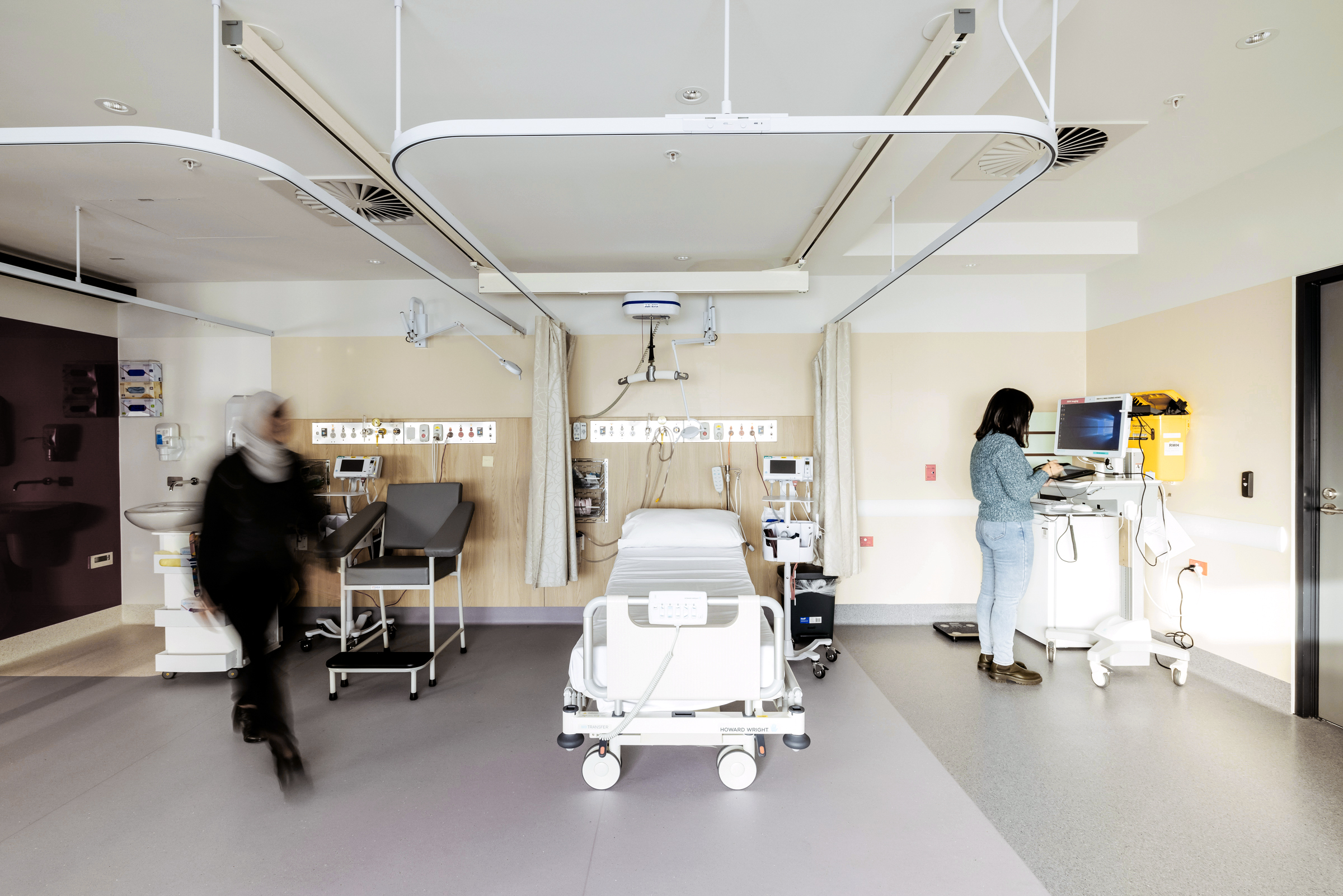
The team was challenged to seamlessly deliver an extension to the north-eastern corner of the existing hospital, which included the installation and fit out for a new MRI machine and associated support zones, all while hospital operations were active and restricted site access. The construction program involved demolition works to a section of the RWH and use of a prefabricated module shell, produced by Modscape, which required the careful precision of a 750-tonne crane.
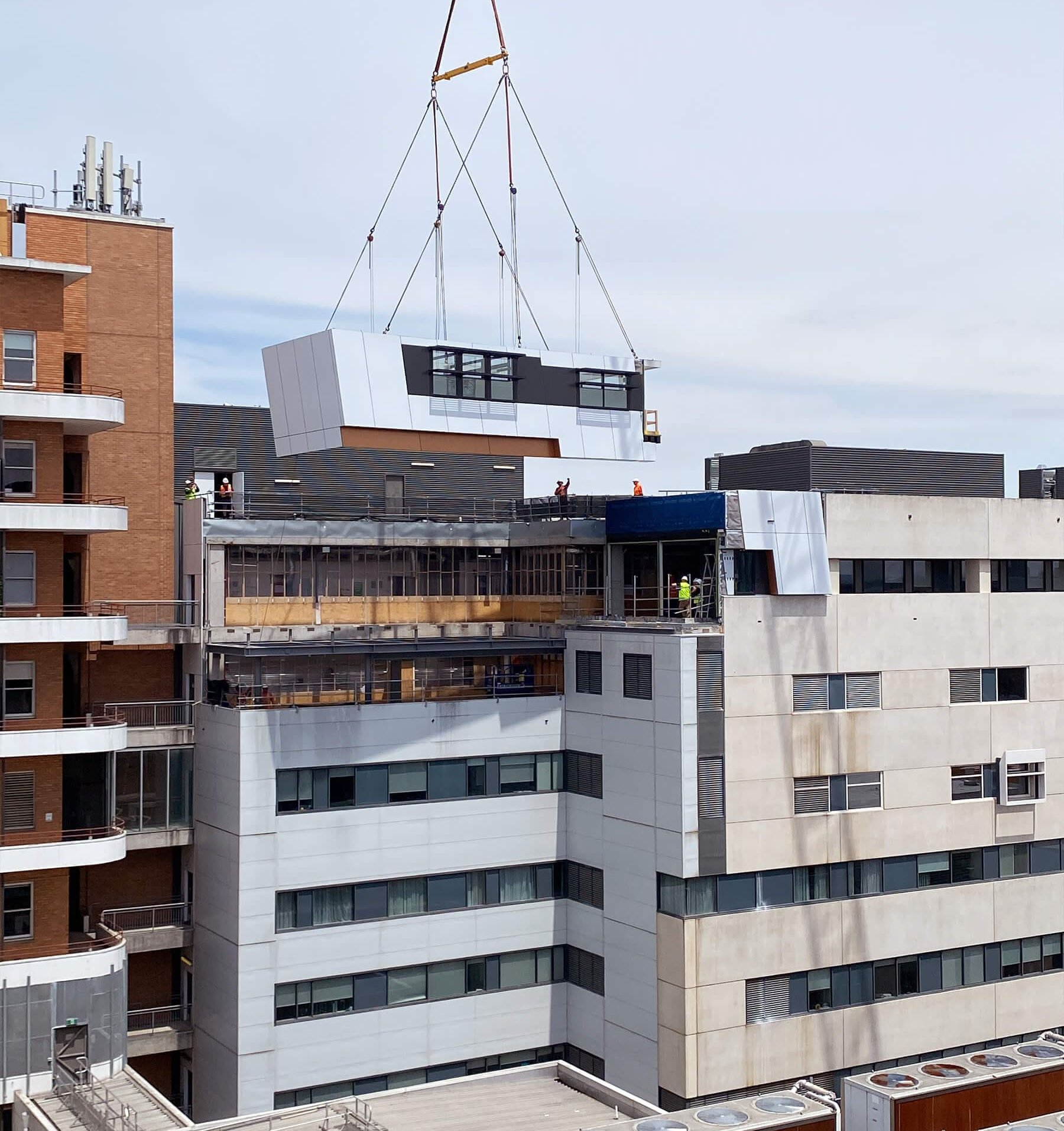
The interior design focuses on creating a warmth and softness through careful selection of colours and finishes. Use of timber look finishes and a palette of rich pinks and purples that give a human touch and align with the RWH’s branding. A rigorous stakeholder process along with careful consideration of key operational adjacencies, patient flows and cost and spatial efficiency for operations and maintenance where critical to the design. Working with the existing building required structural strengthening and shielding to the slab below as well as futureproofing for potential expansion of the MRI imaging capability. The 2-storey extension also allowed for additional administration space to be created at Level 6 along with re-worked staff seminar spaces.
