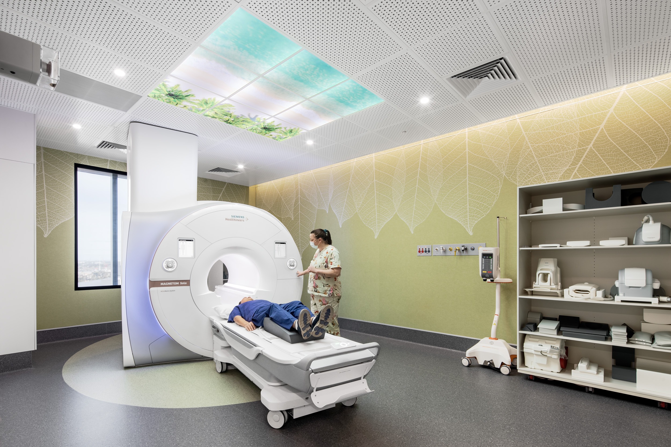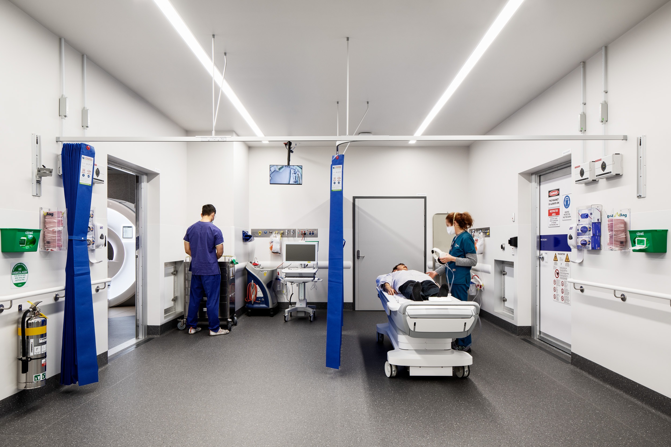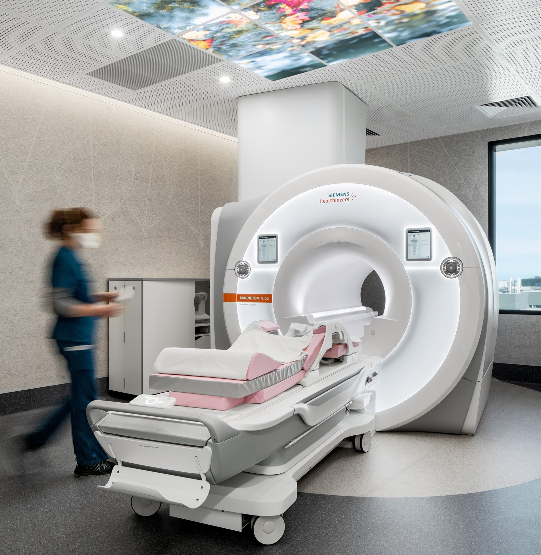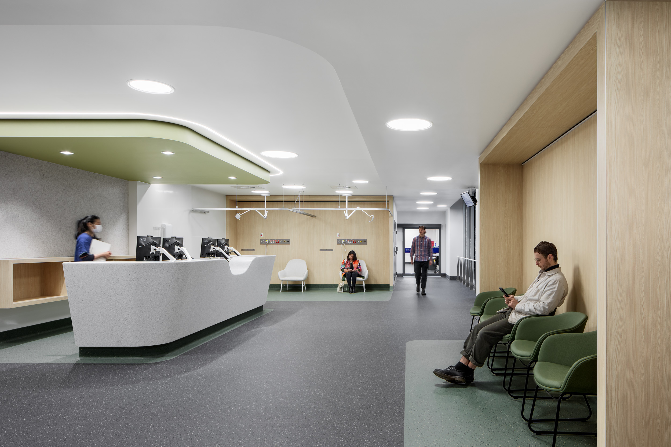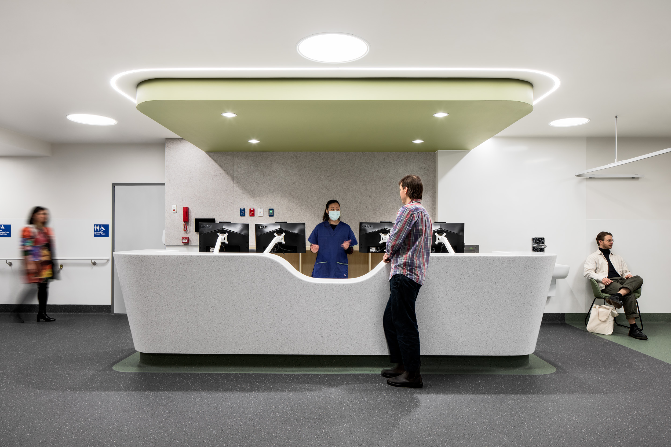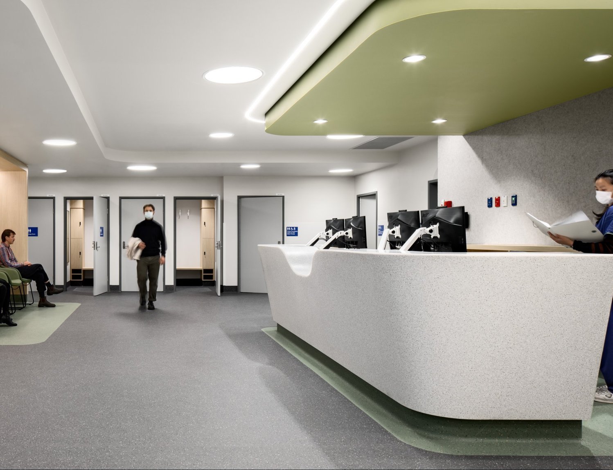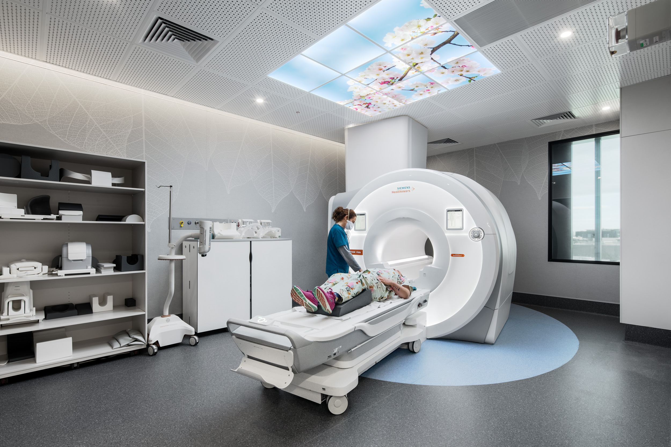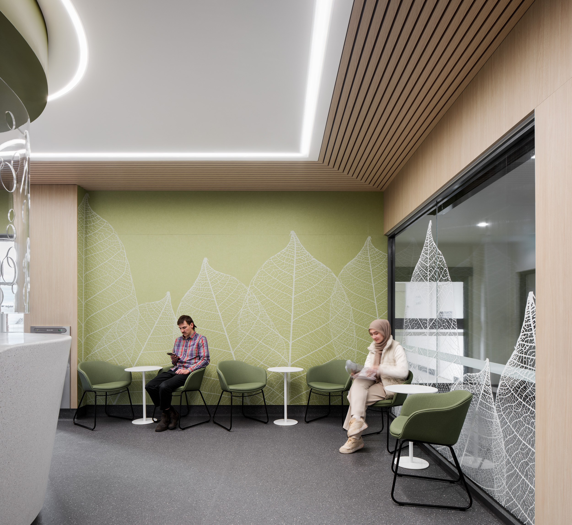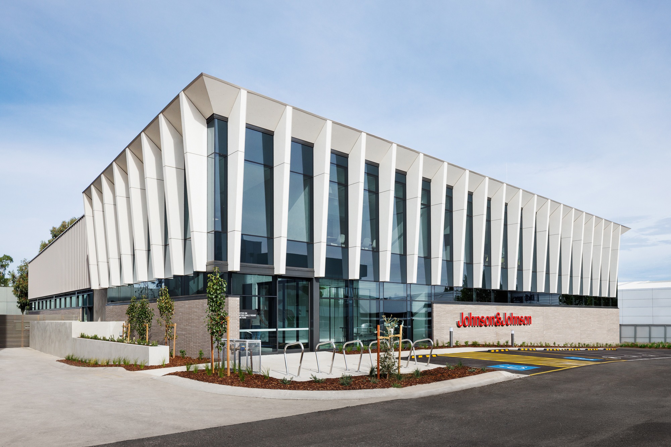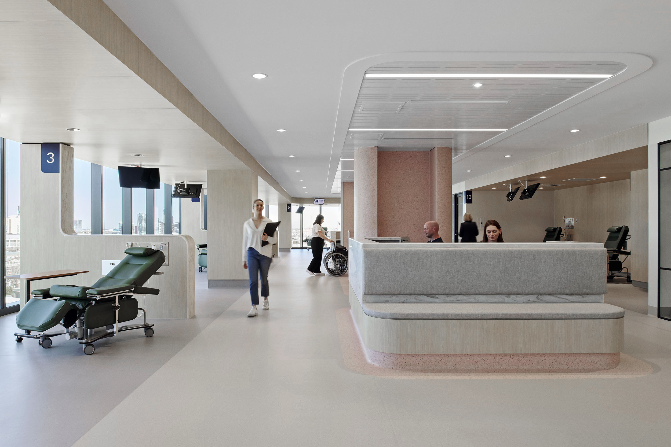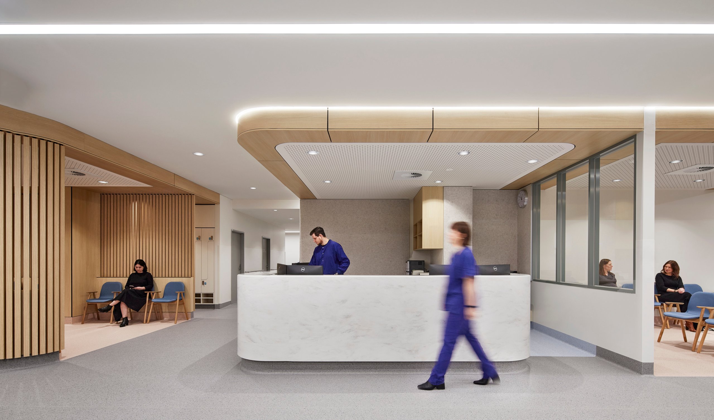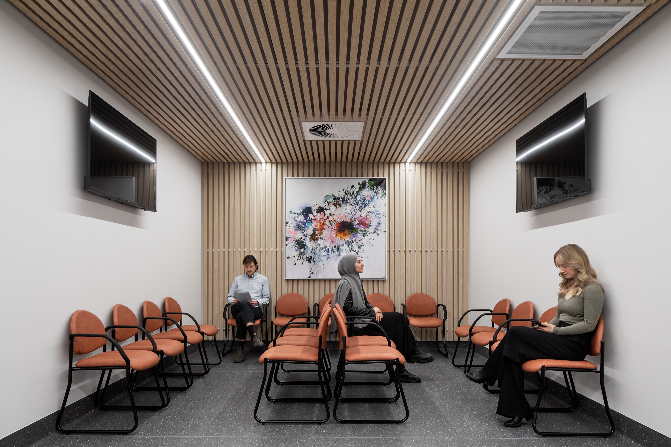The RMH and VHBA engaged Gray Puksand to design and develop a new expanded MRI department on the 9th floor of the hospital, providing 4 new MRI machines designed to allow the department to be zoned (physically and mechanically) separated in the event of a pandemic.
The primary driver for this project is the operational impact on the existing Royal Melbourne Hospital’s (RMH) MRI imaging as the result of the creation of new underground rail infrastructure (Metro Tunnel Project) under the Parkville precinct. Given the concerns regarding the electro-magnetic fields from the trains affecting the performance of the MRI imaging equipment, the decision to relocate the MRI department was made. With the train tunnels due to be operational by the end of May 2023 this project was executed on a fast-track programme to ensure hospital operations weren’t negatively impacted.

