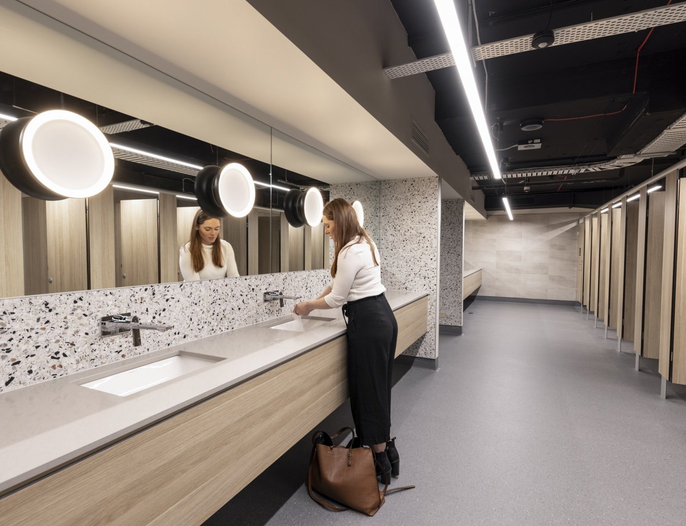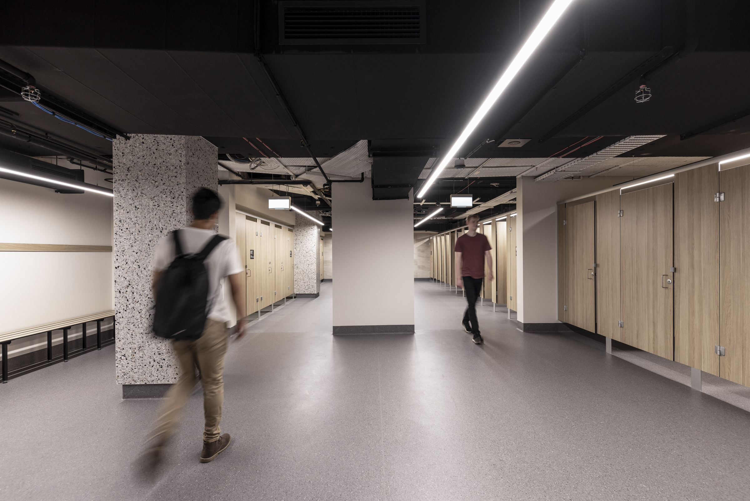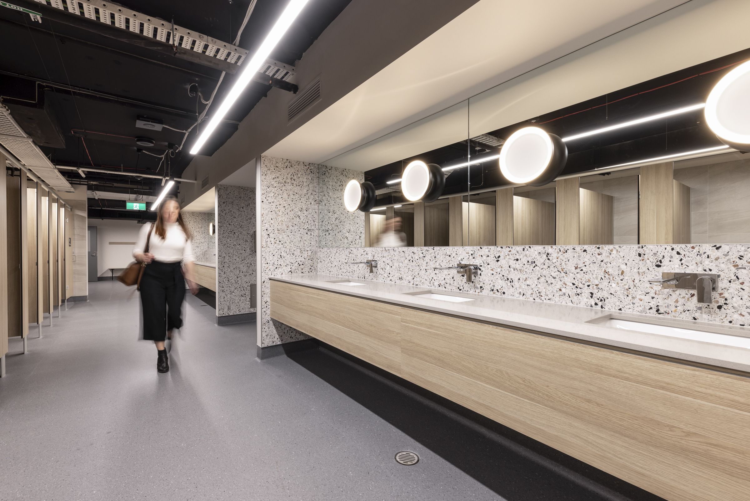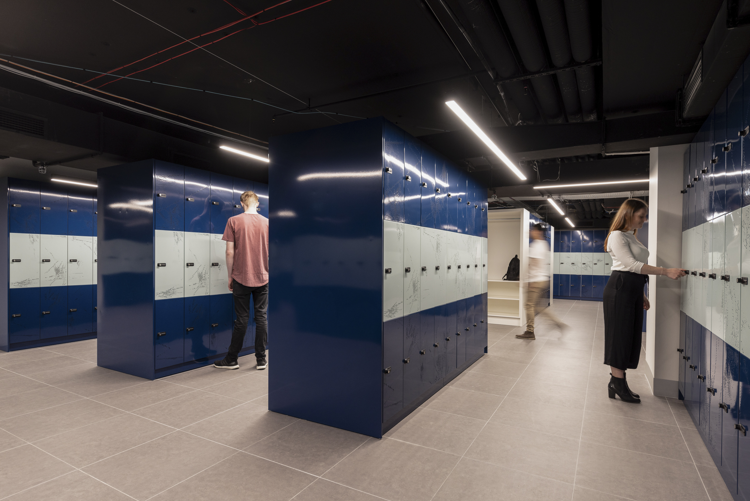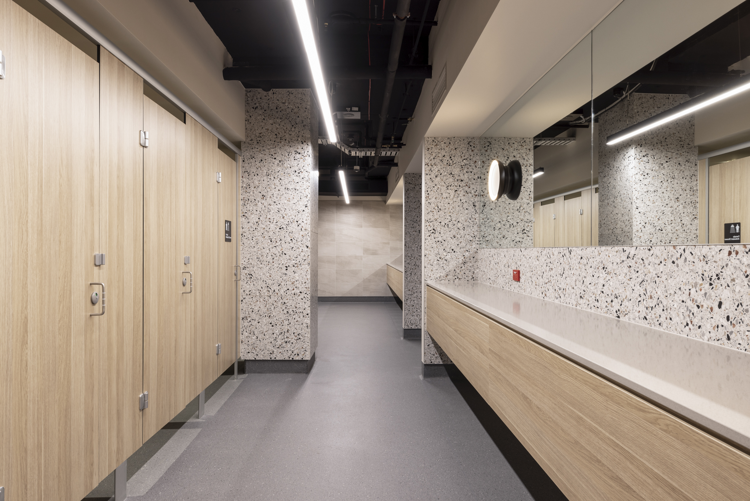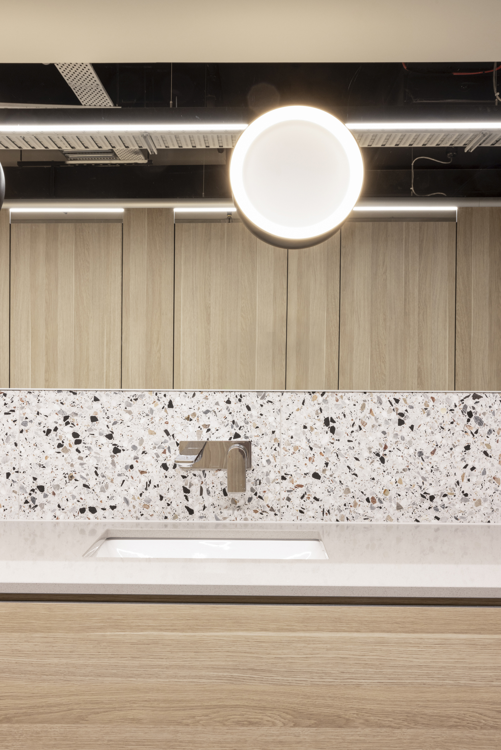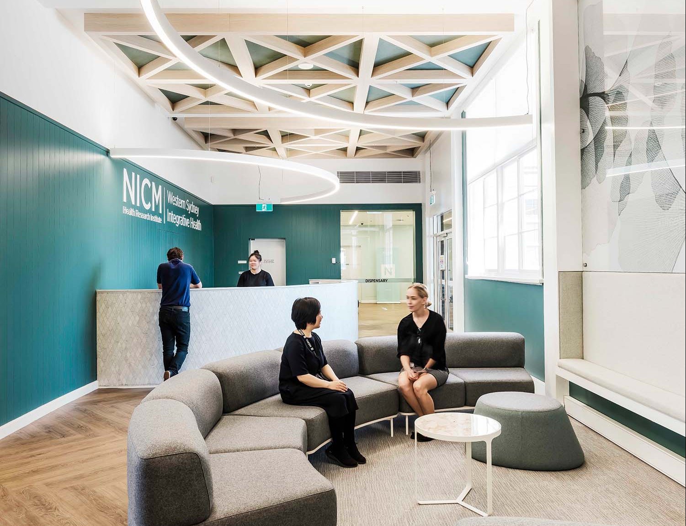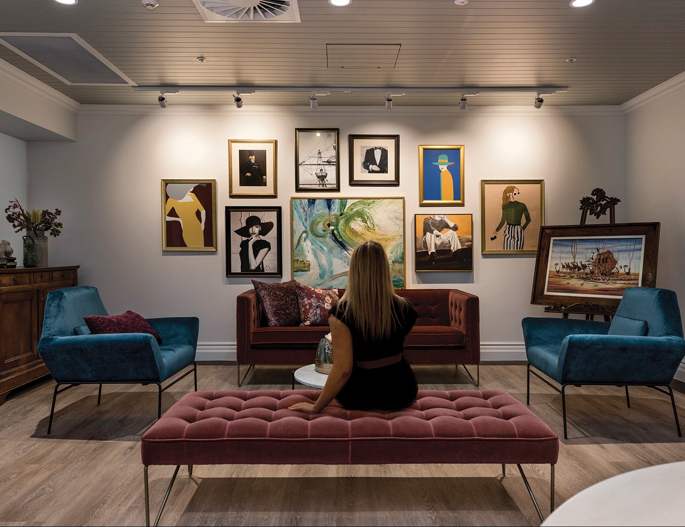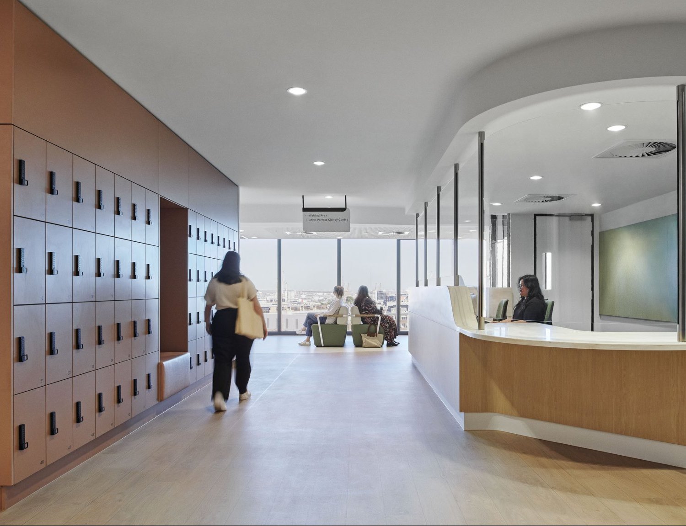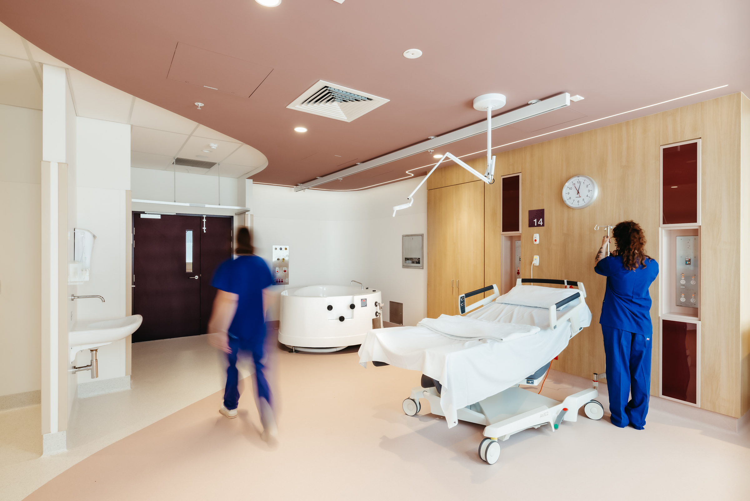Gray Puksand’s design for the recently completed RMH Theatres Support project, focuses on the human element of the hospital providing critically needed spaces both for clinical services, as well as for staff rest, respite, and wellness. The design aims to provide a comfortable, safe, and welcoming refuge for staff from the rigors of work. A key objective was to design the spaces to encourage and facilitate social interaction but recognizing that quiet spaces for rest and contemplation are equally important.
The project consists of 10 separate work packages intended to alleviate functional and spatial pressures created by the integration of two new theatres built in 2019. This included the design and delivery of a wide variety of spaces throughout the RMH buildings including a new Biomedical Workshop, Office spaces for Medical Records and Freedom of Information services, Meeting/Seminar Rooms, Peri-operative Staff Kitchen and Tea Room, Staff Lockers, and Change Facilities, as well as various clinical storage and support spaces.

