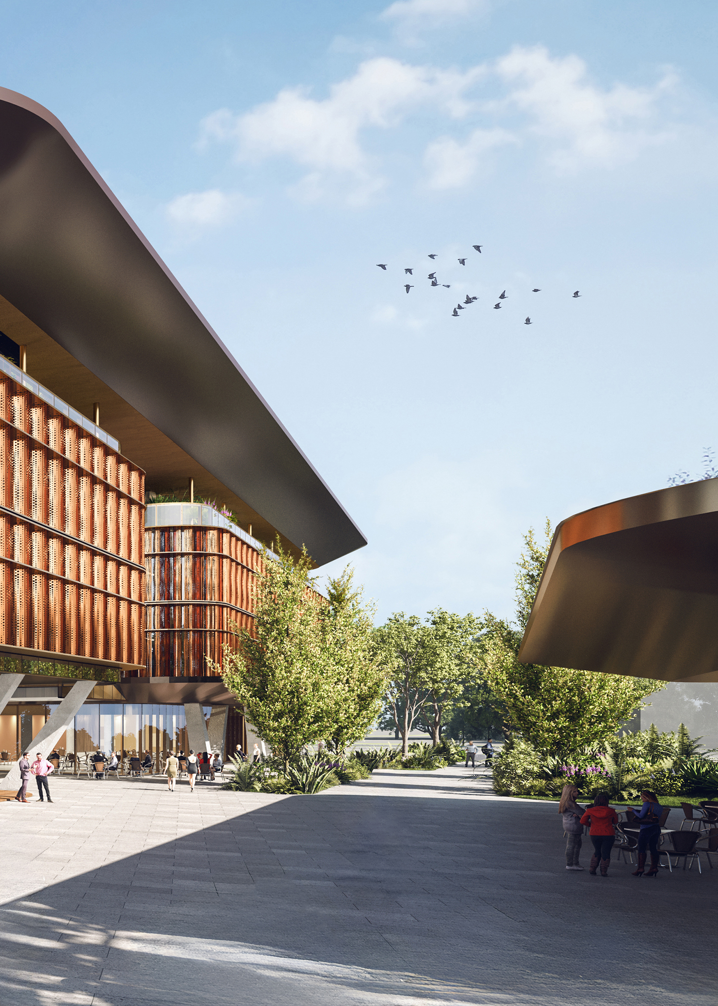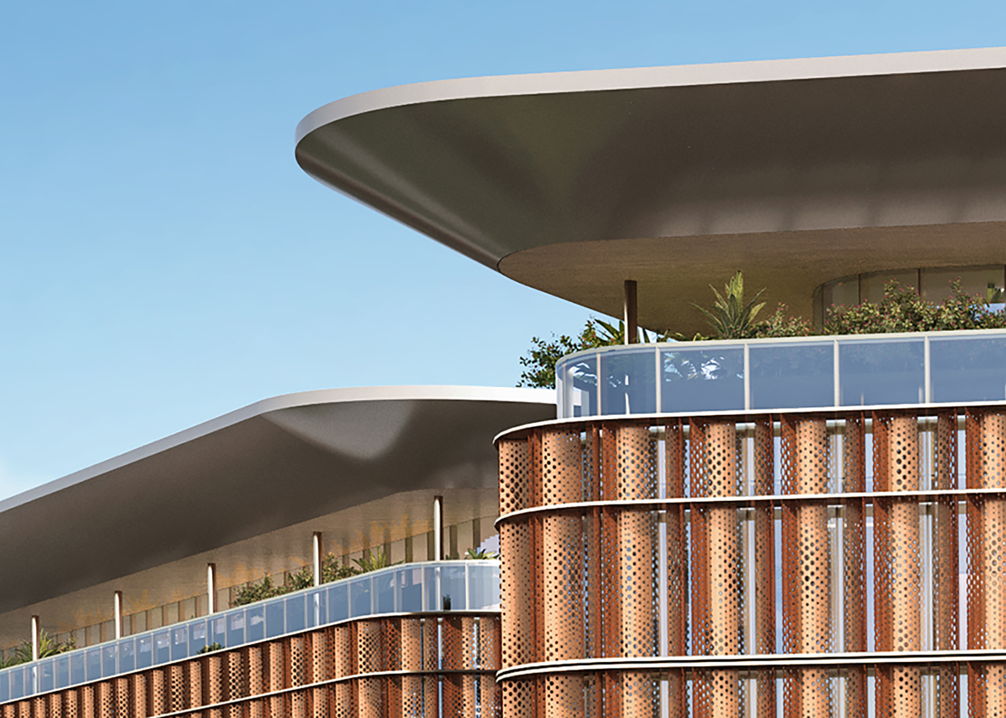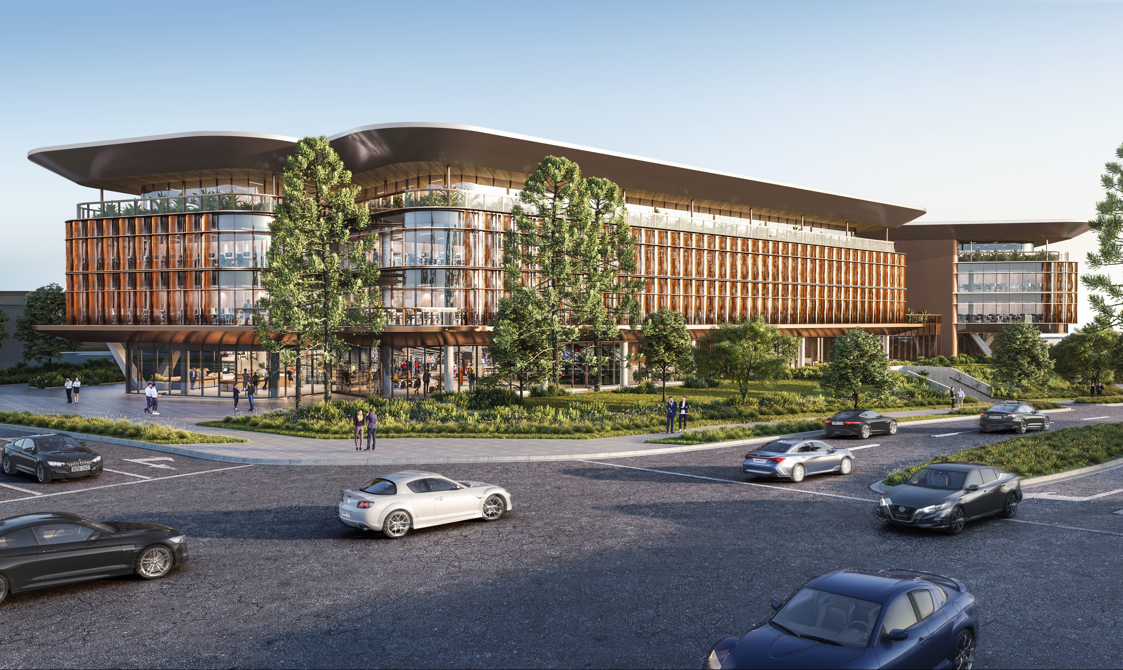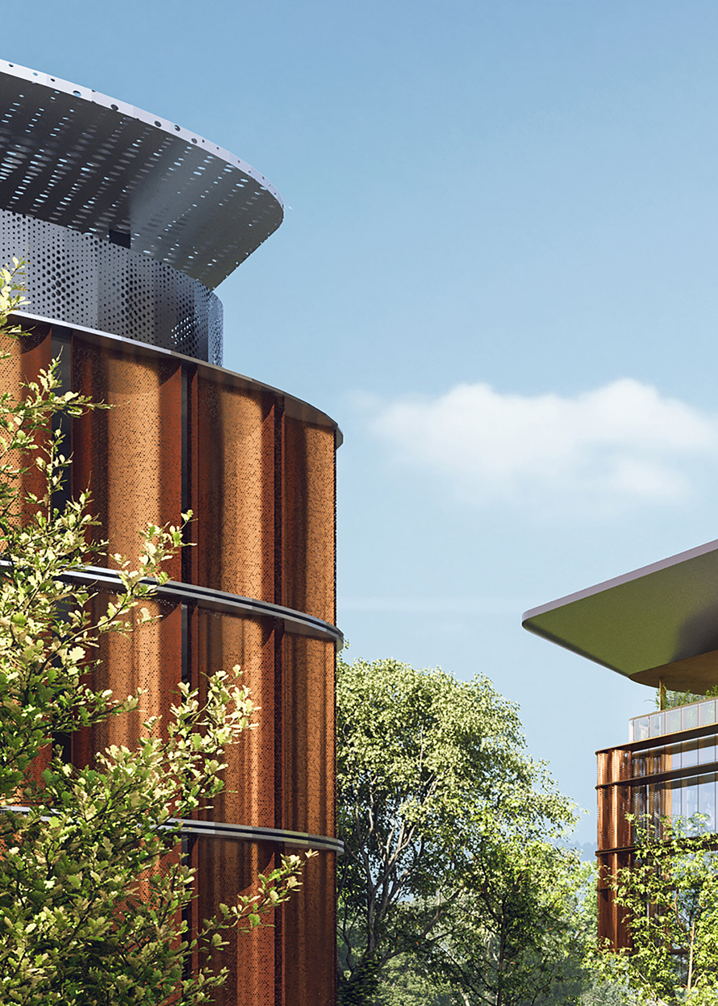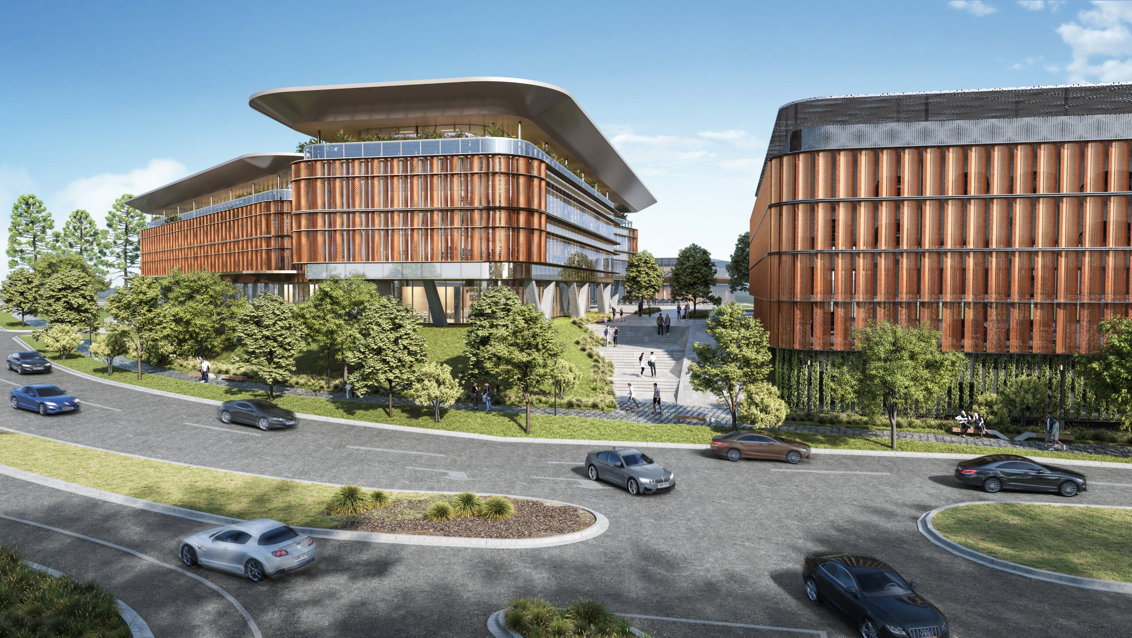The siting of the main office building allows for the main entry to be located facing the Town Common with views across the Plaza style forecourt to the building providing a sense of arrival and a clear link to the existing building. The gaps between the buildings respond to the council requirement to provide connection between Little Burke Street and Memorial + North Lakes Drives.
The office built form provides for overlapping floor planes providing connections both horizontally and vertically. A large atrium connects through the building. A slipped plane creates spaces between the floor to allow for outdoor environments for staff at the upper levels and responding to sub-tropical design requirements.
