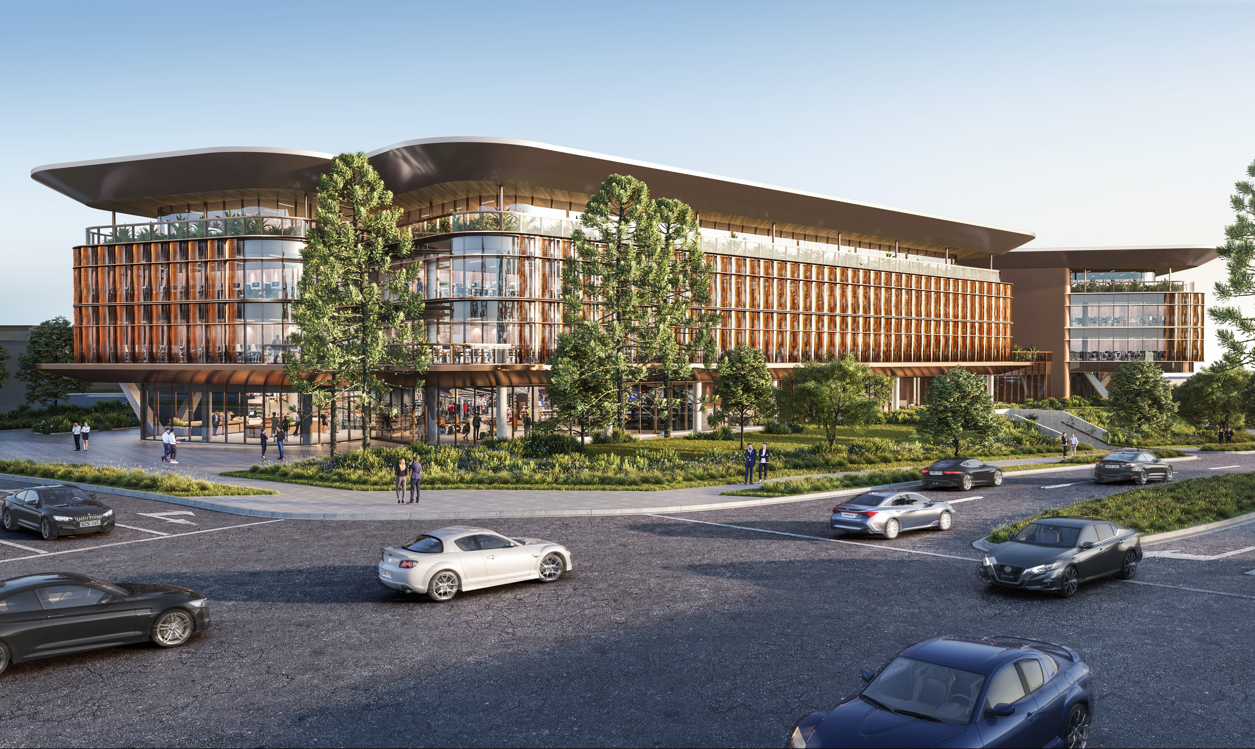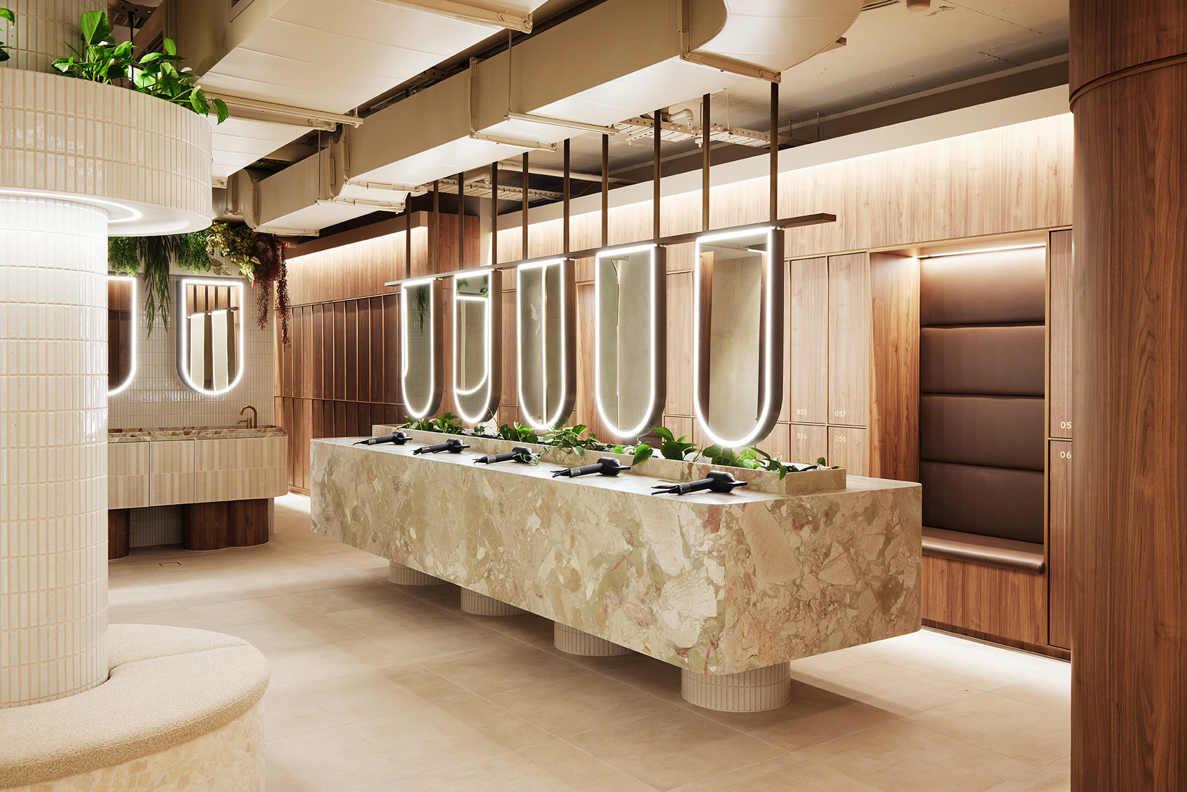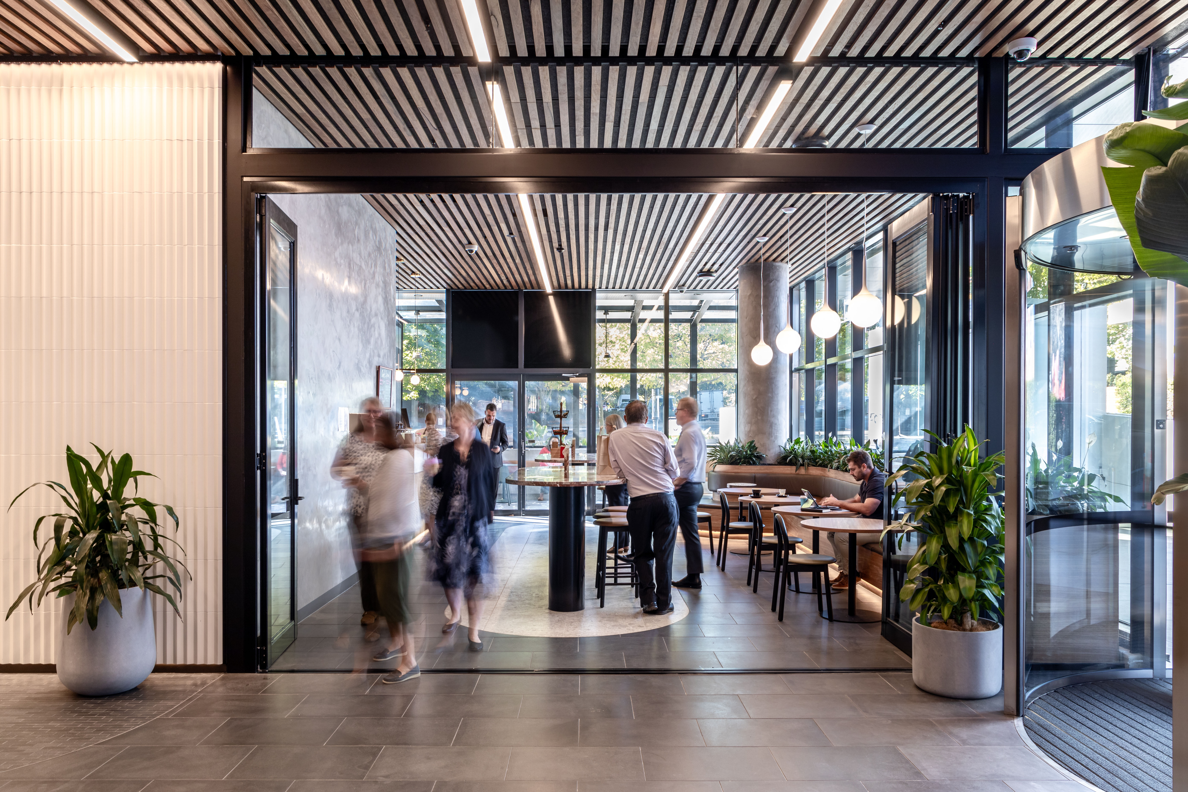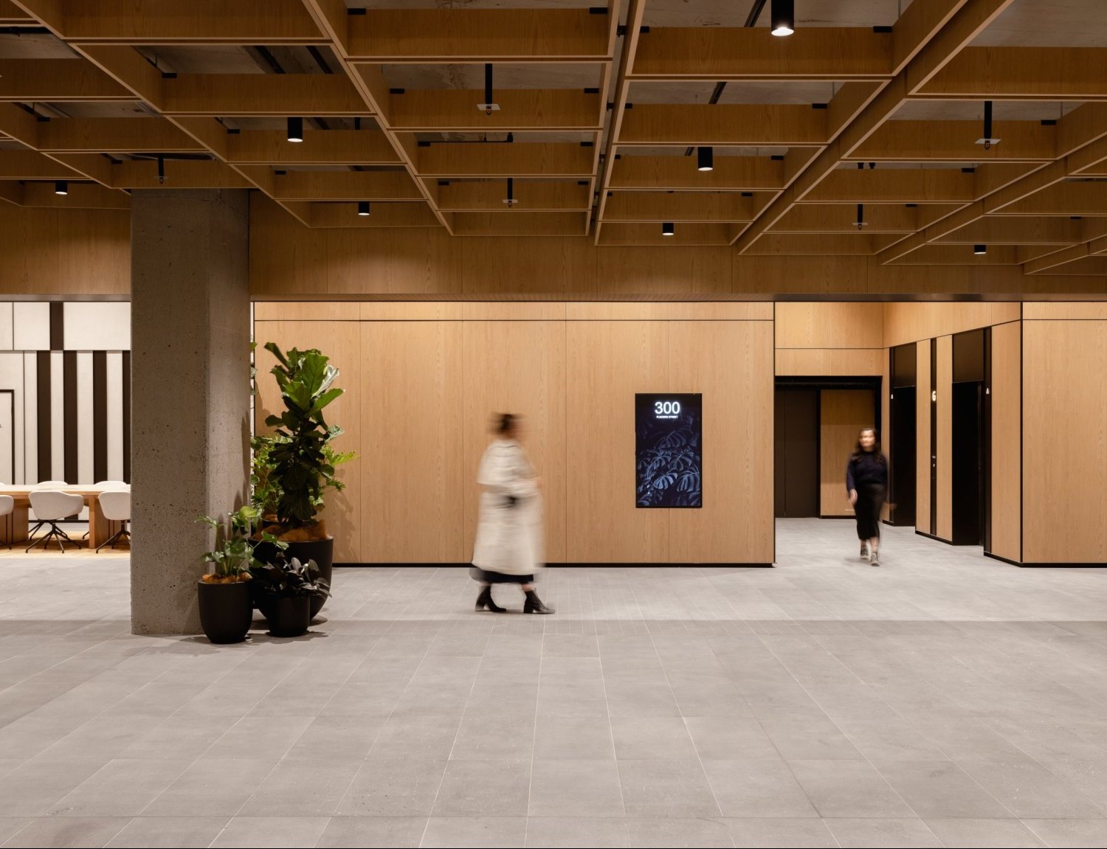As a major employer in the precinct this building provides the opportunity to create a first-class workplace for the team as well as contribute to the community within which it operates.
The siting of the main office building allows for the main entry to be located facing the Town Common with views across the Plaza style forecourt to the building providing a sense of arrival and a clear link to the existing building. The gaps between the buildings respond to the council requirement to provide connection between Little Burke Street and Memorial + North Lakes Drives.
The office built form provides for overlapping floor planes providing connections both horizontally and vertically. A large atrium connects through the building. A slipped plane creates spaces between the floor to allow for outdoor environments for staff at the upper levels and responding to sub-tropical design requirements.
The multi-deck carpark building has been located centrally to the new building and existing building to provide access points from Memorial Drive. The new Auditorium is located on the North-West side of the site to provide connection with the public and staff.







