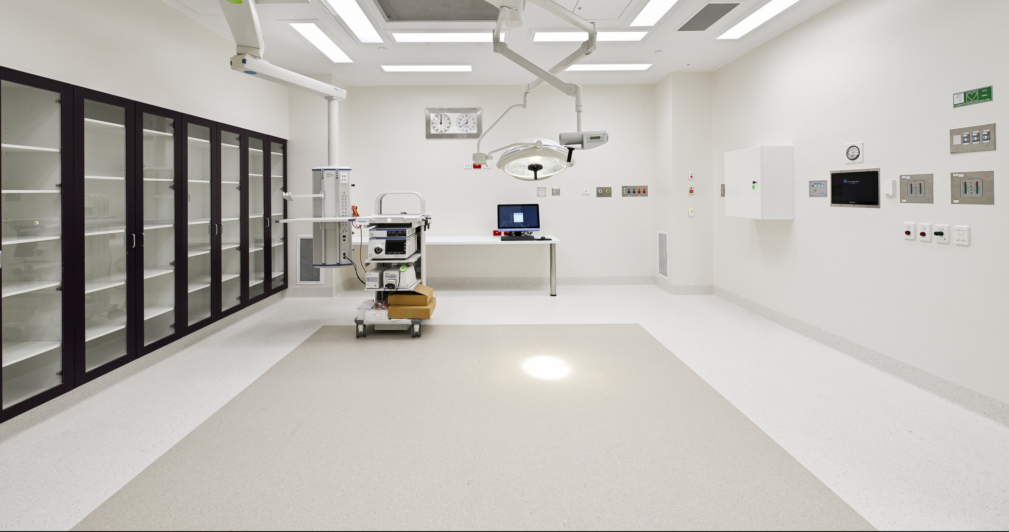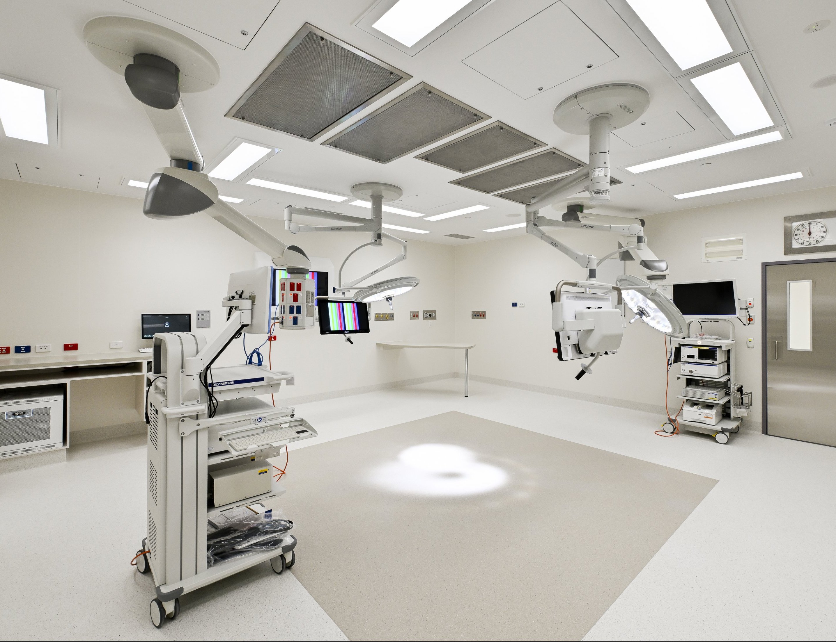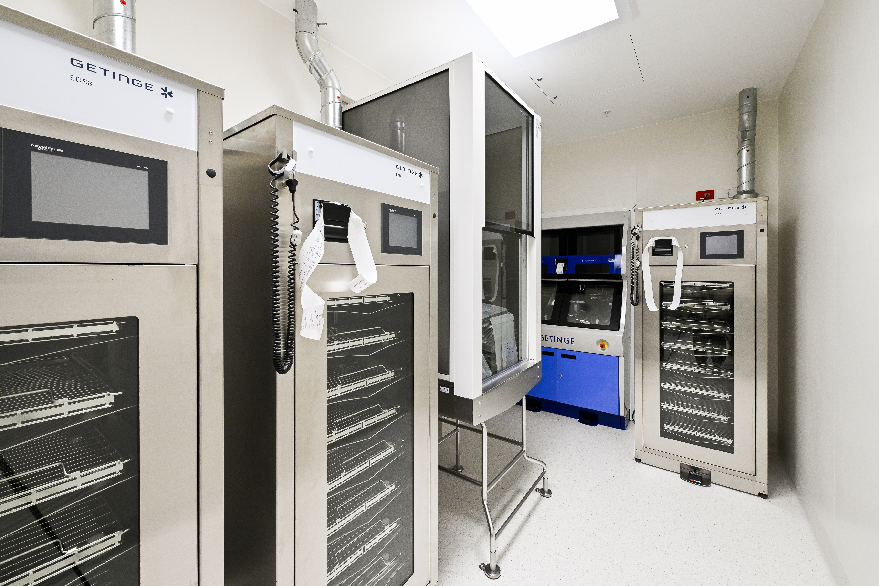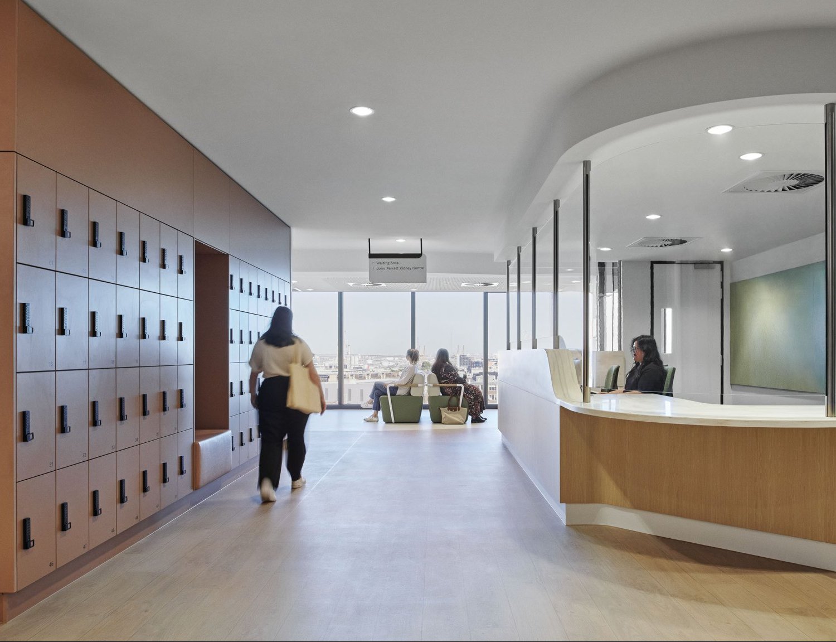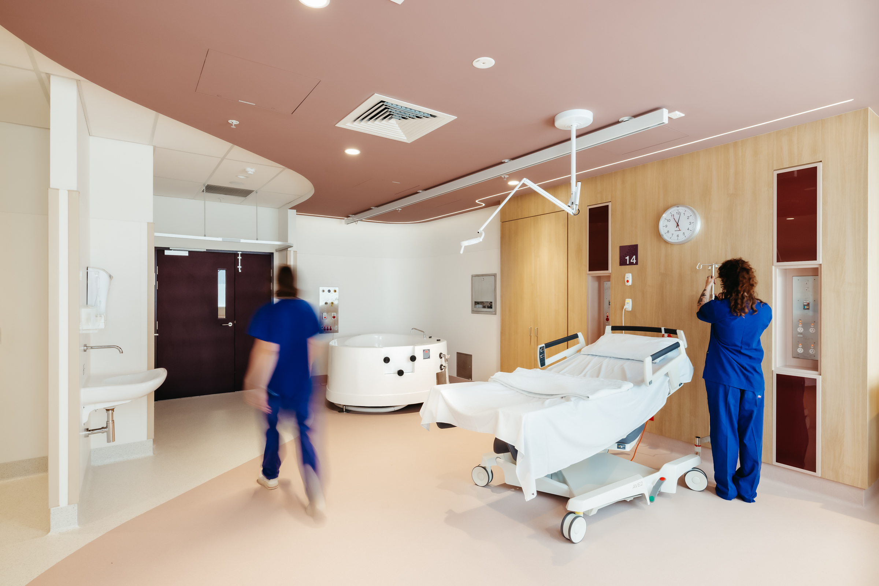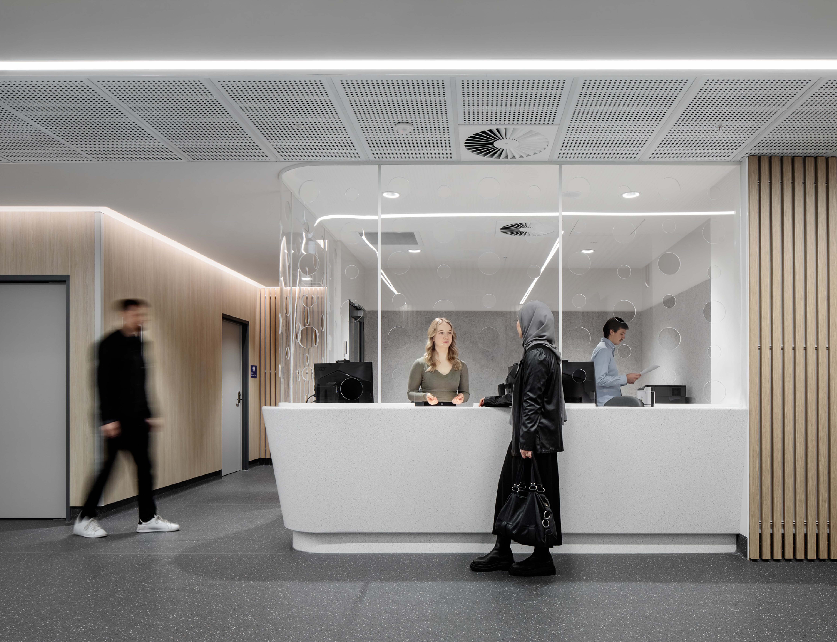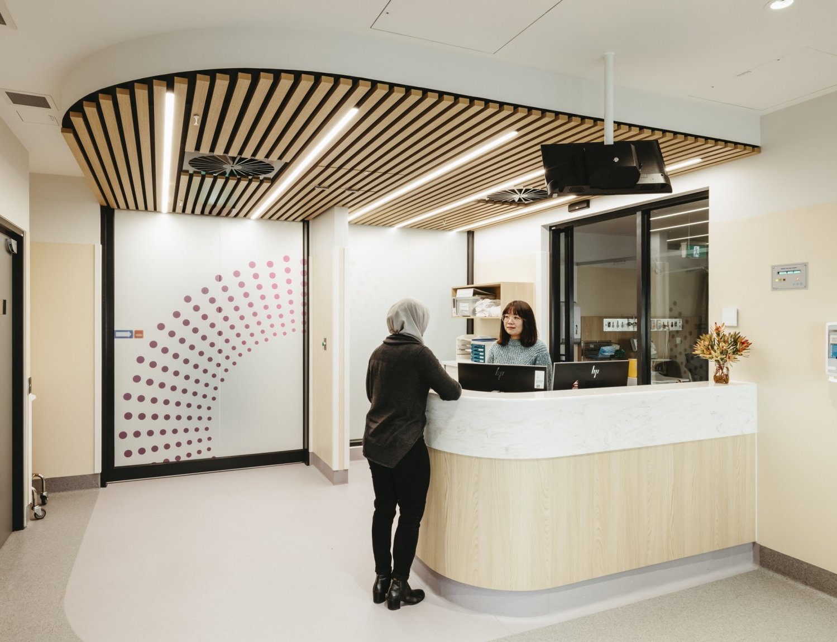Working with Peninsula Health, the Frankston Public Surgical Centre includes endoscopy and operating theatres plus the replanning of additional areas in the existing facility. Clinical flows have been rationalised between and a new corridor opened to ease circulation across two pre-operative recovery spaces.

