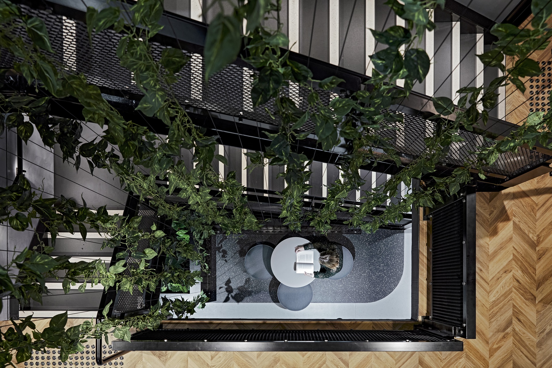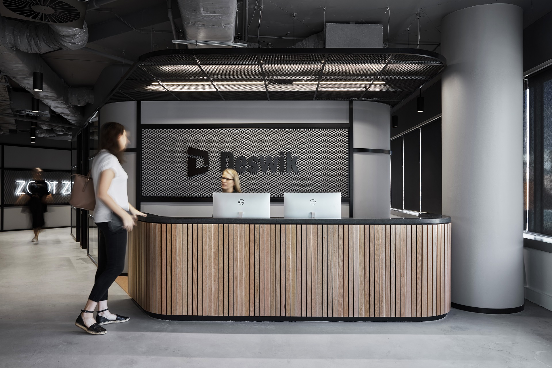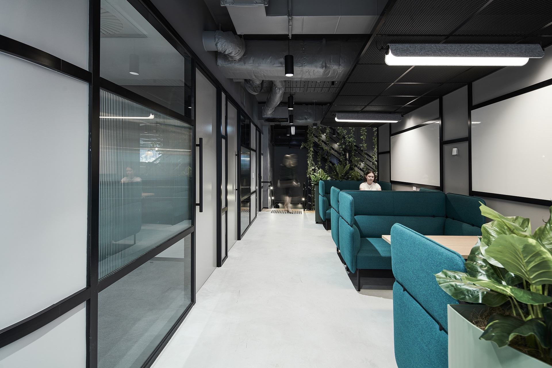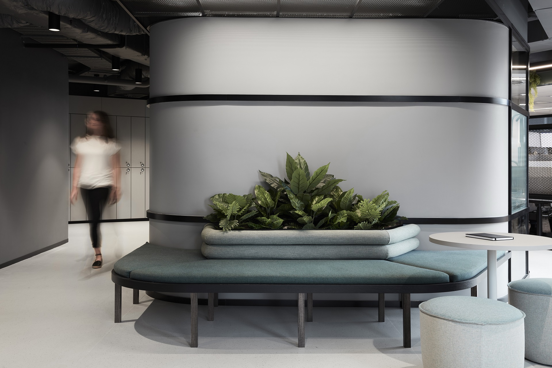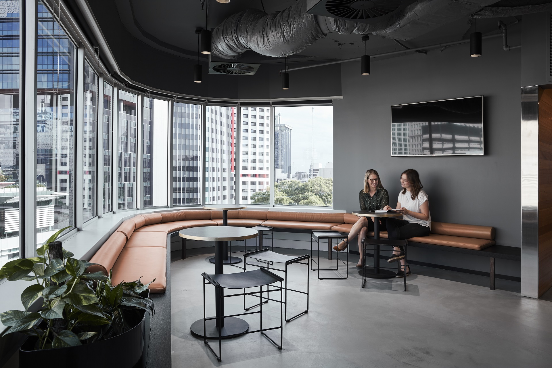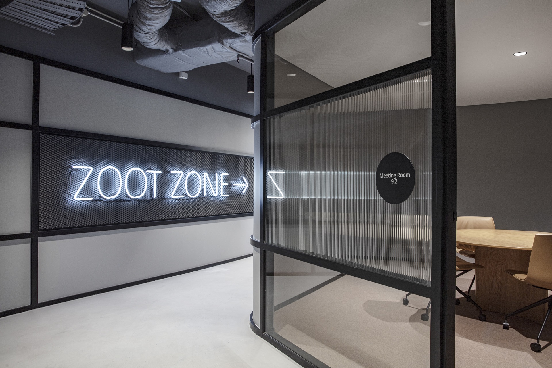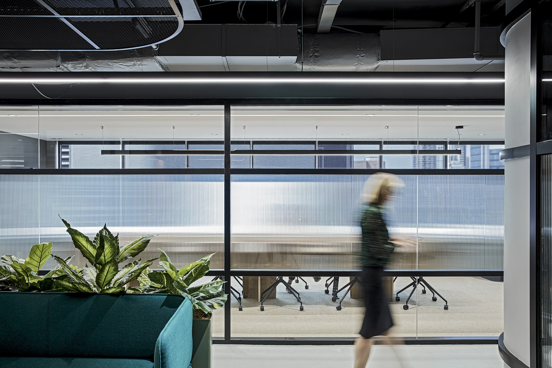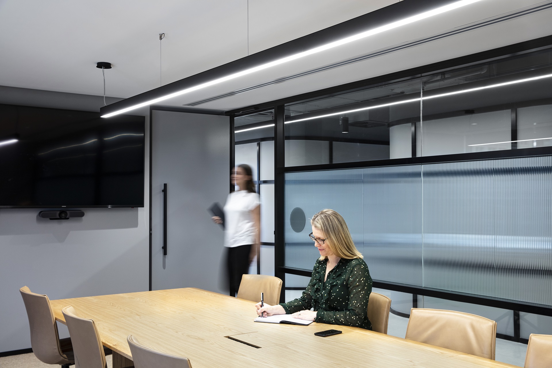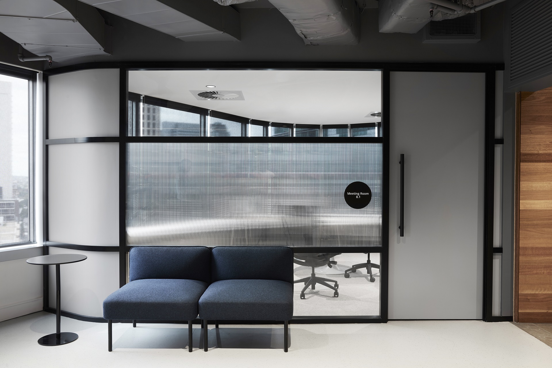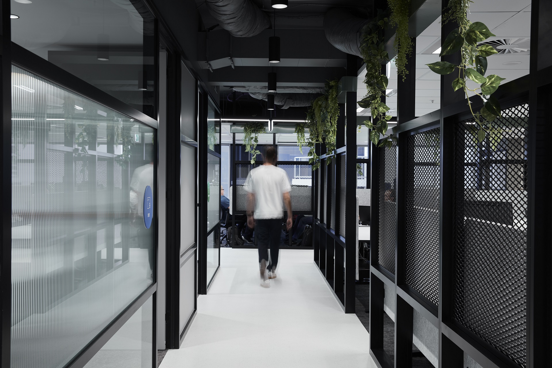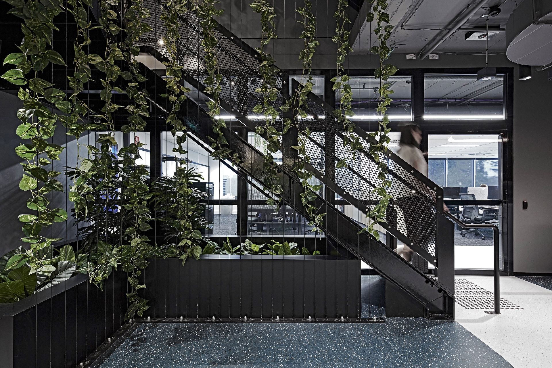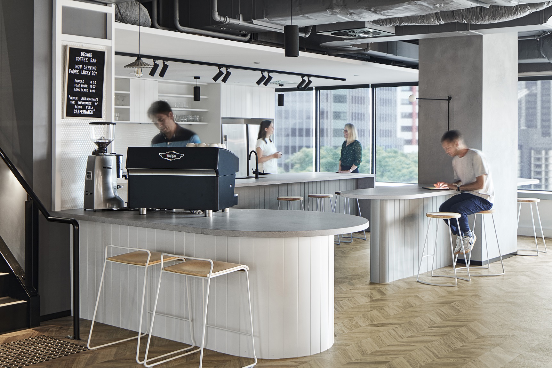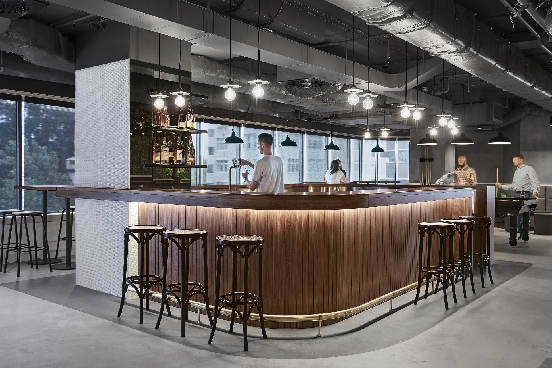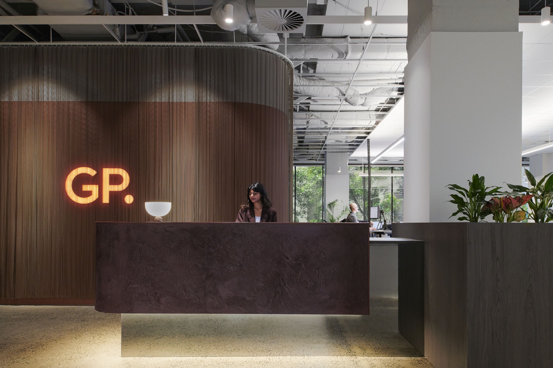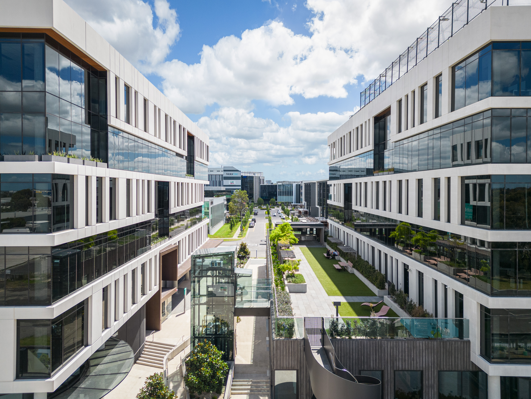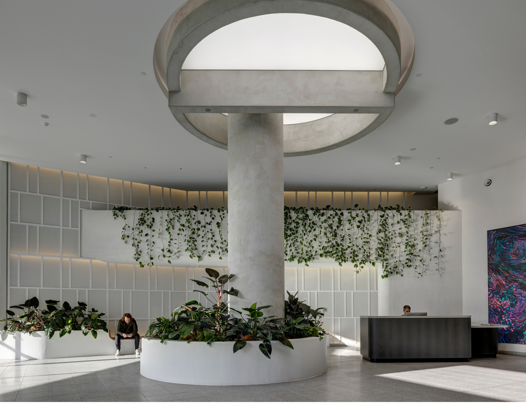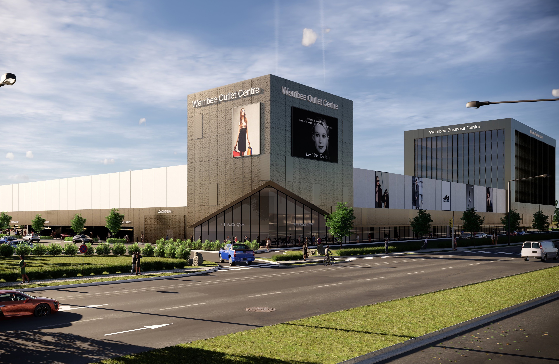Deswik is a global software engineering company focused on delivering innovative technical solutions for the mining industry.
The company’s relocation to a new Brisbane CBD site saw Gray Puksand engaged to design Deswik’s 2,860m2 three level workspace.
With Deswik’s product development teams historically working very independently, the move was seen as an opportunity to reimagine how workplace design could better support innovation and collaboration across the business.
Gray Puksand worked closely with Deswik from the outset to understand the company’s unique culture, aspirations and functional requirements. Project Leader Jaime Muller says this groundwork was integral to the project’s success.

