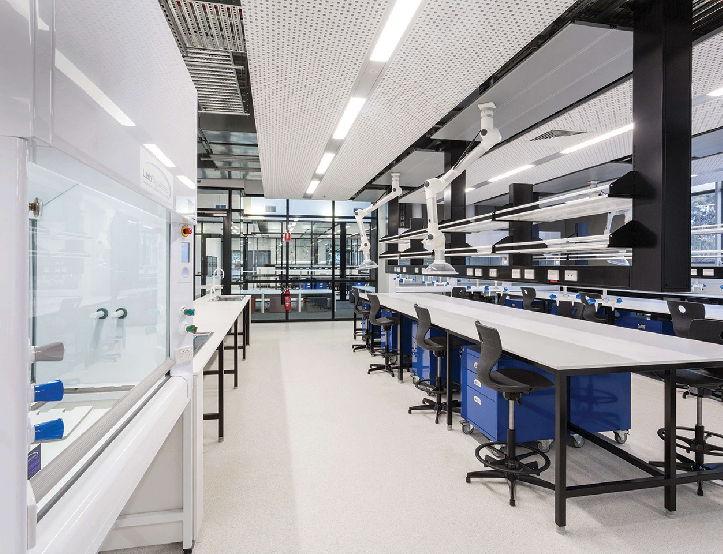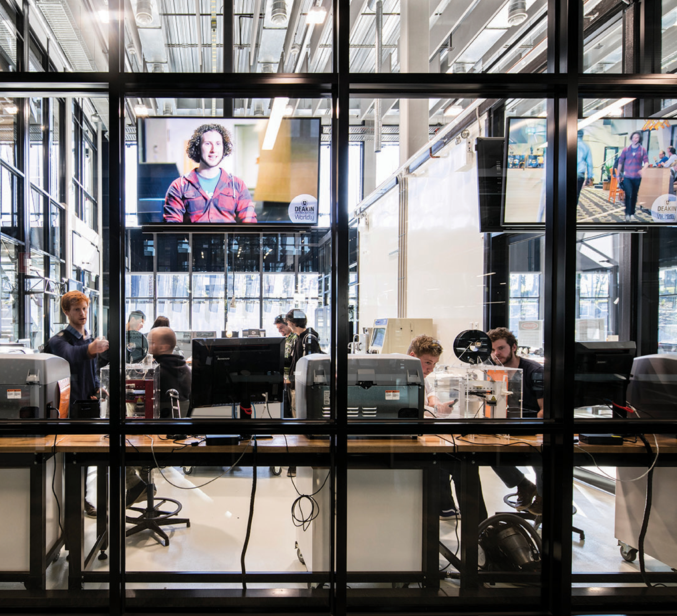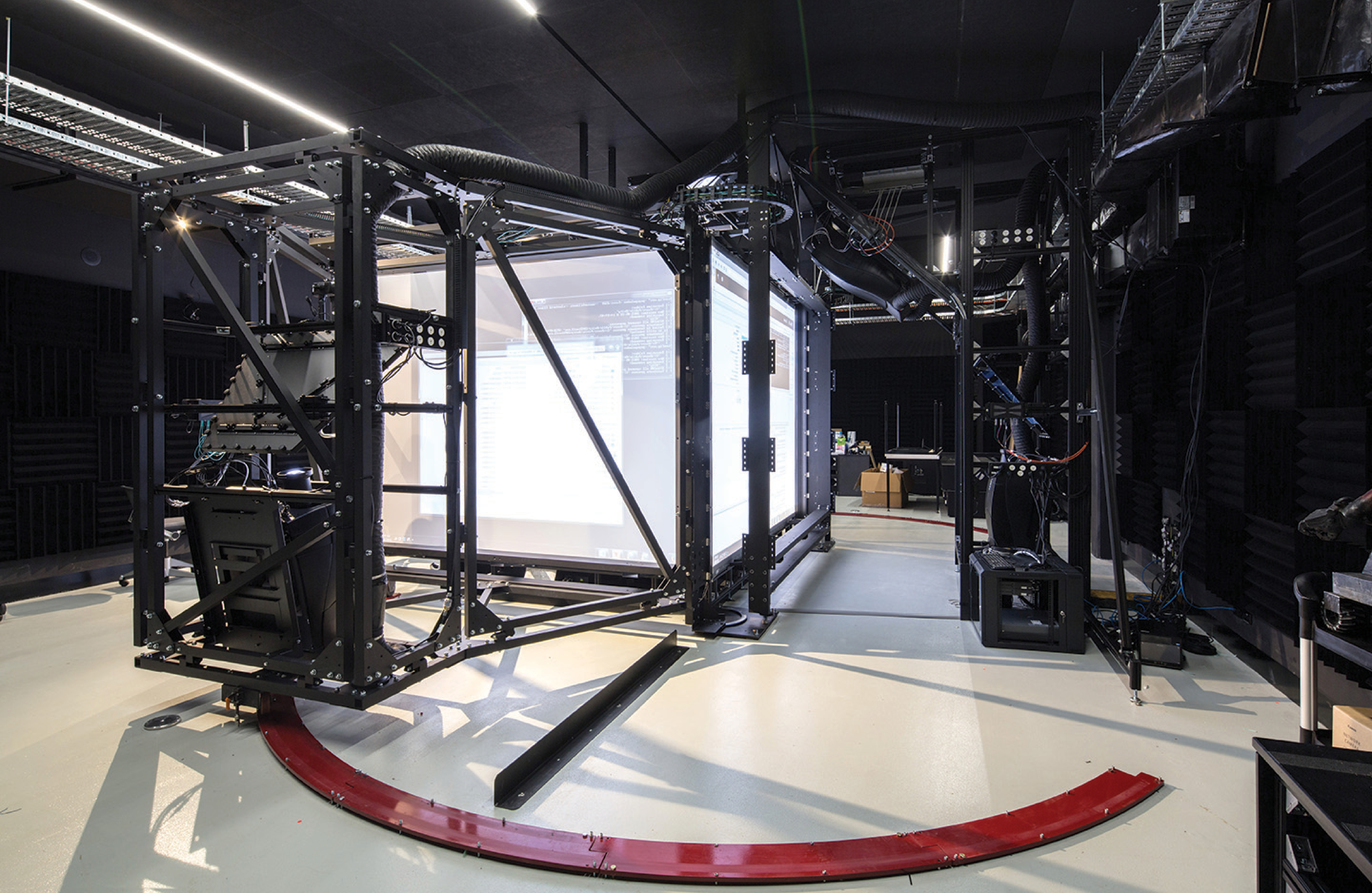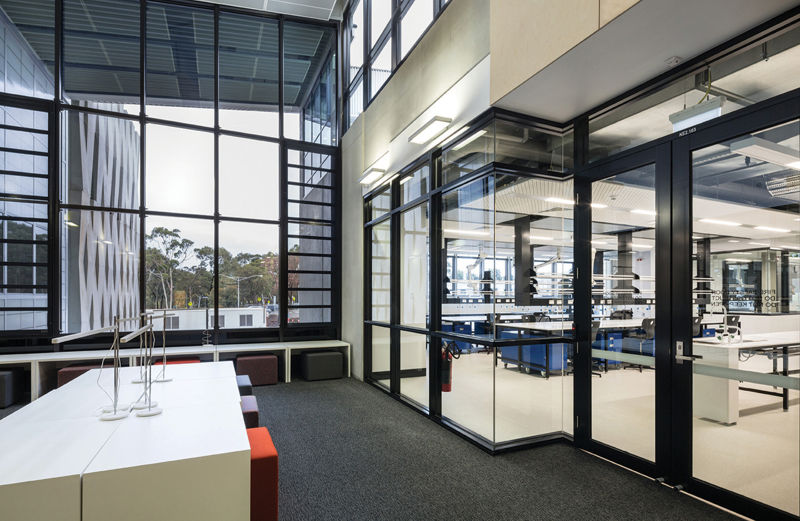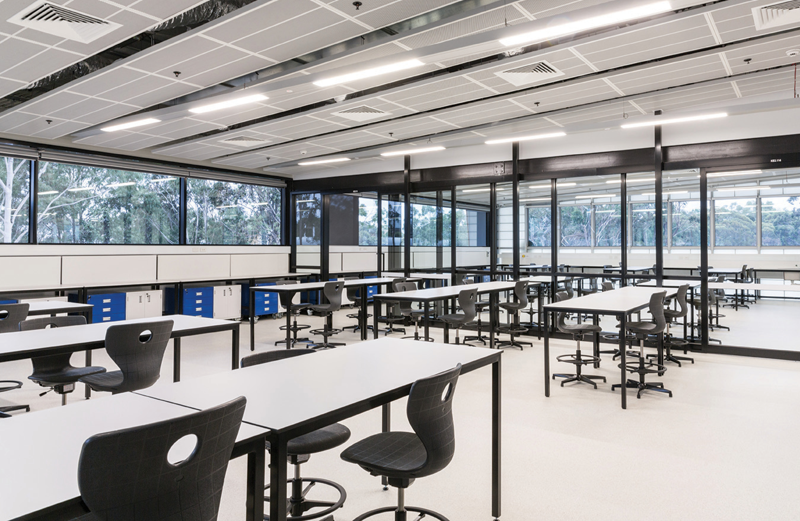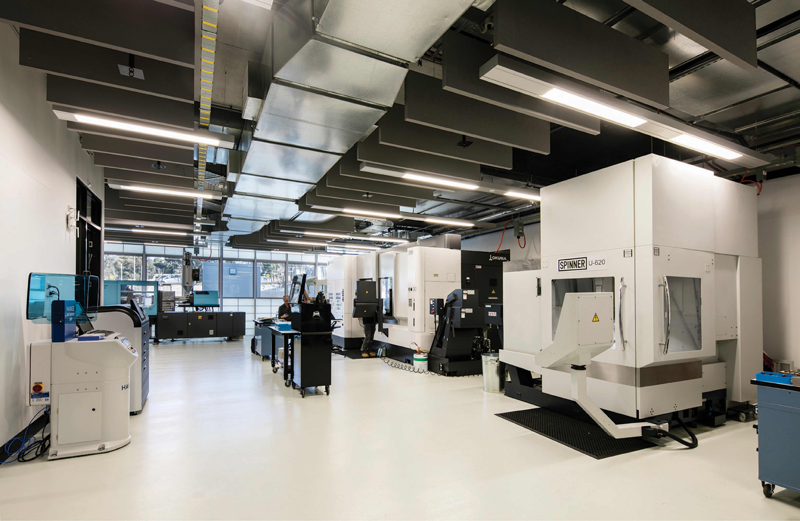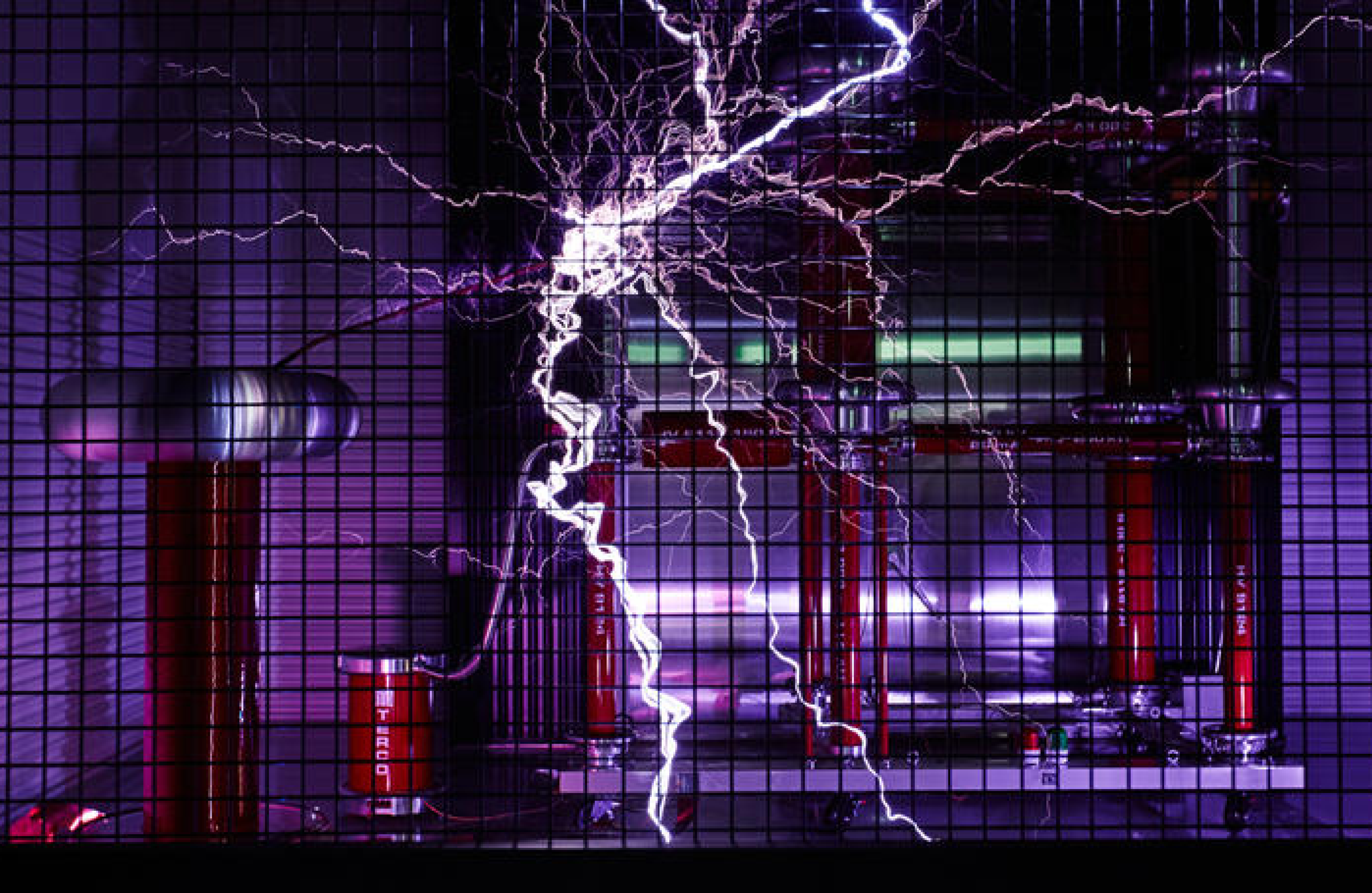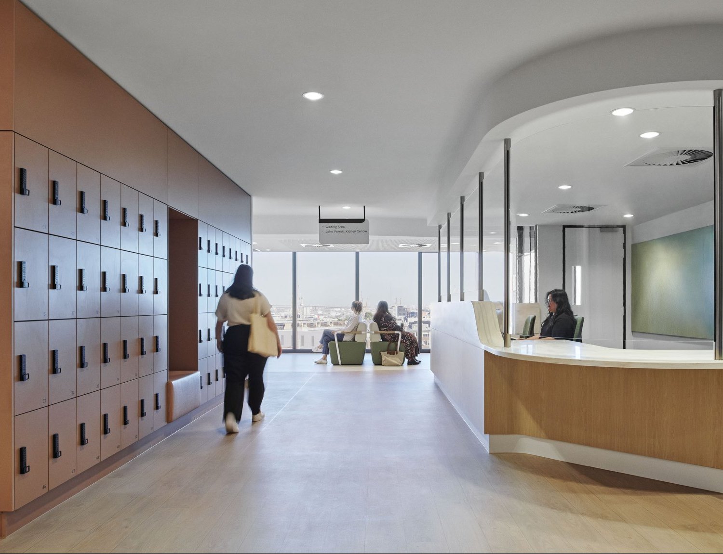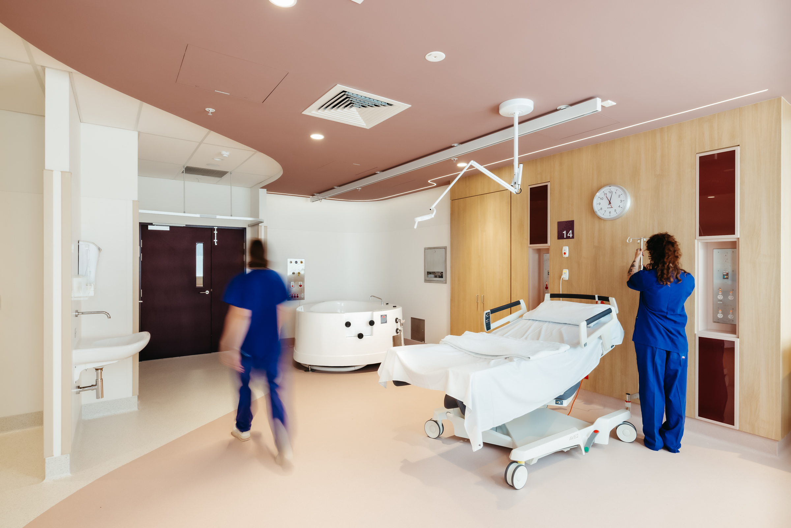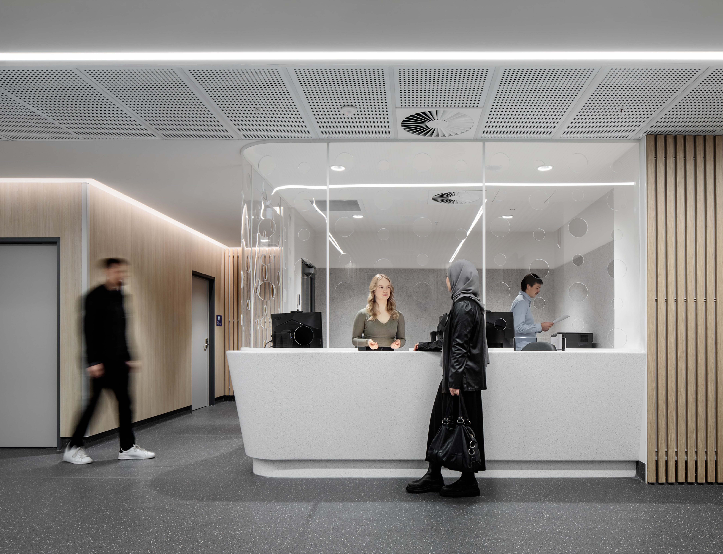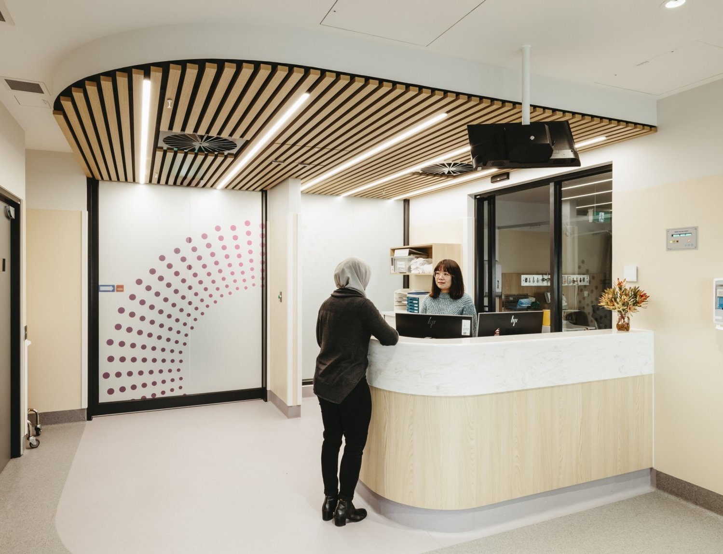A key challenge facing universities requiring substantial investment in technology rich, highly configured specialist spaces is how to ensure these are able to be more effectively utilised by a broad range of users. In addition, the need to balance the resources and equipment required to support learning outcomes and research – ensuring these are also safe, accessible and secure.
On that basis, for CADET there was less emphasis on traditional ownership of laboratories, prototyping spaces and equipment – early project planning identified spatial and operational synergies across existing traditional disciplines. These synergies, once evident to academics and technicians, indicated specialist laboratories and technology spaces could be more future focused, accessible and less cellular in nature.
Within CADET, all laboratory environments are visually and physically interconnected. The arrangement of these spaces developed from consideration of the studio based laboratory model, resulting in a more efficient use of space, enhanced the ability for interdisciplinary learning activities and projects, whilst ensuring learning and research is always on show throughout these specialist areas.
Strategically large areas of glazing enable laboratory environments and prototyping studios, the activities, processes and equipment to be highly visible, allowing all to see how these operate and the activities underway. Through proximity to adjoining learning and collaborative spaces, there is enhanced visually and physical connectivity and opportunities for all laboratory and specialist spaces to be more effectively utilised.

