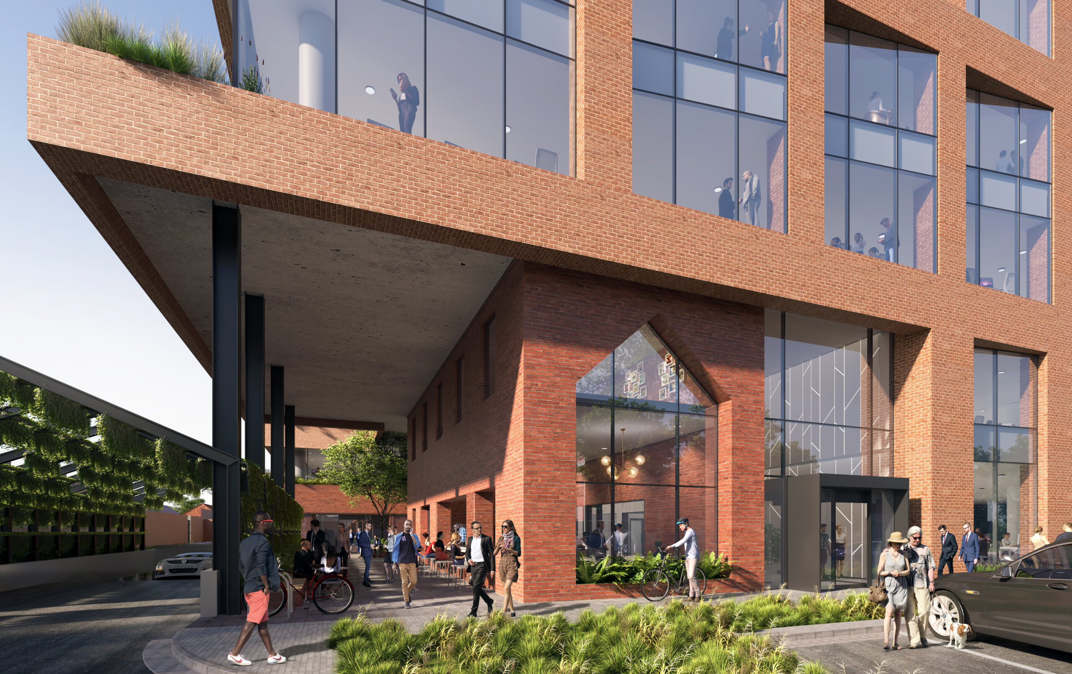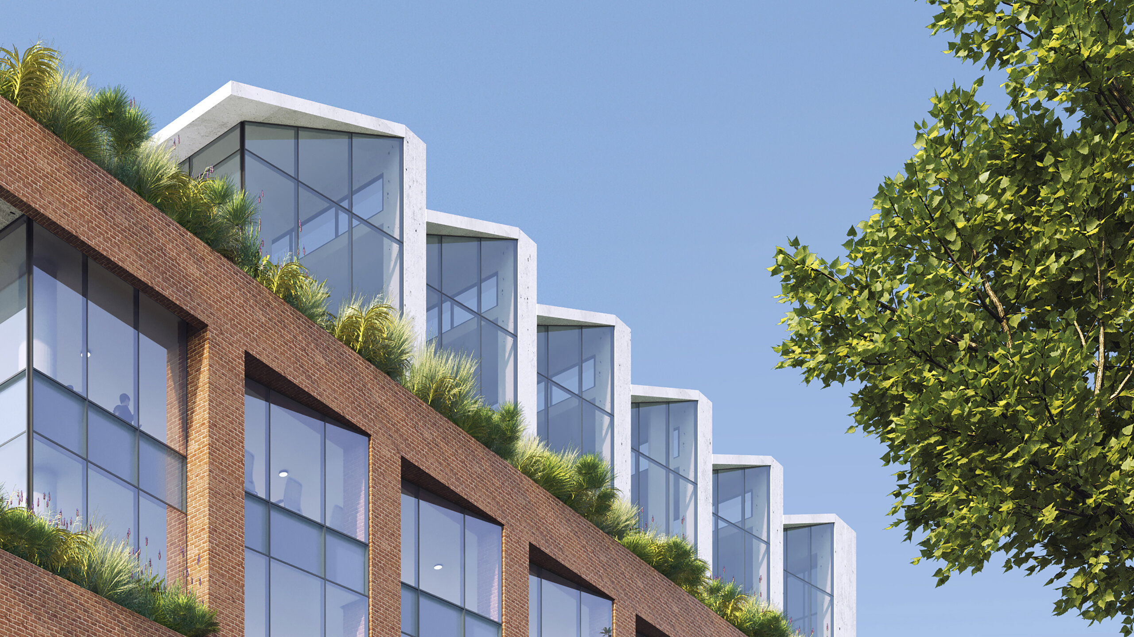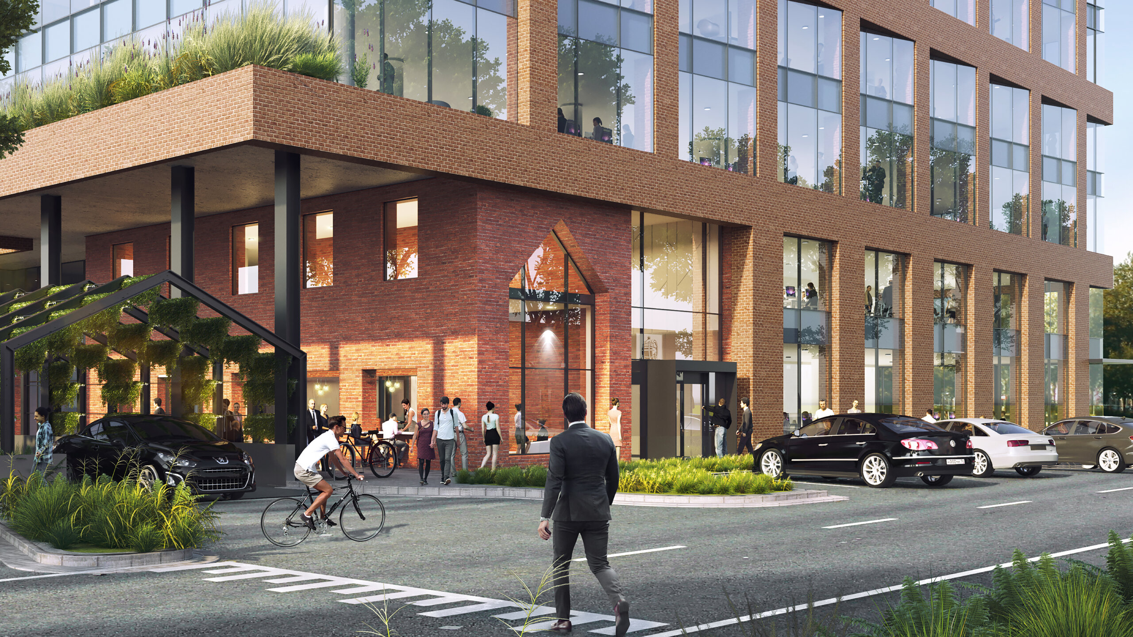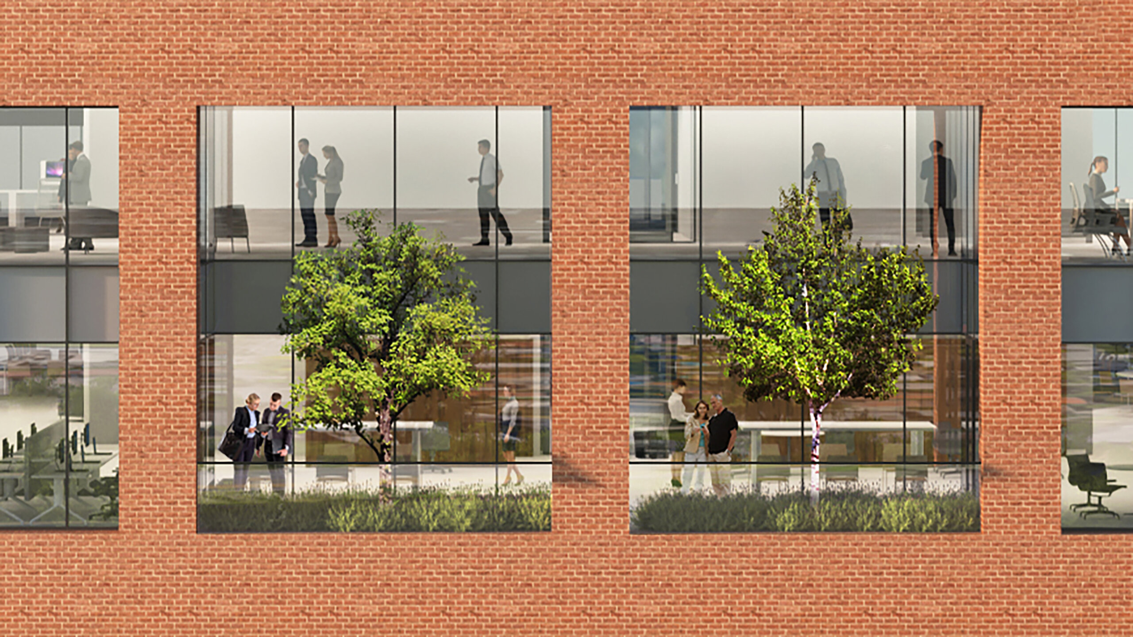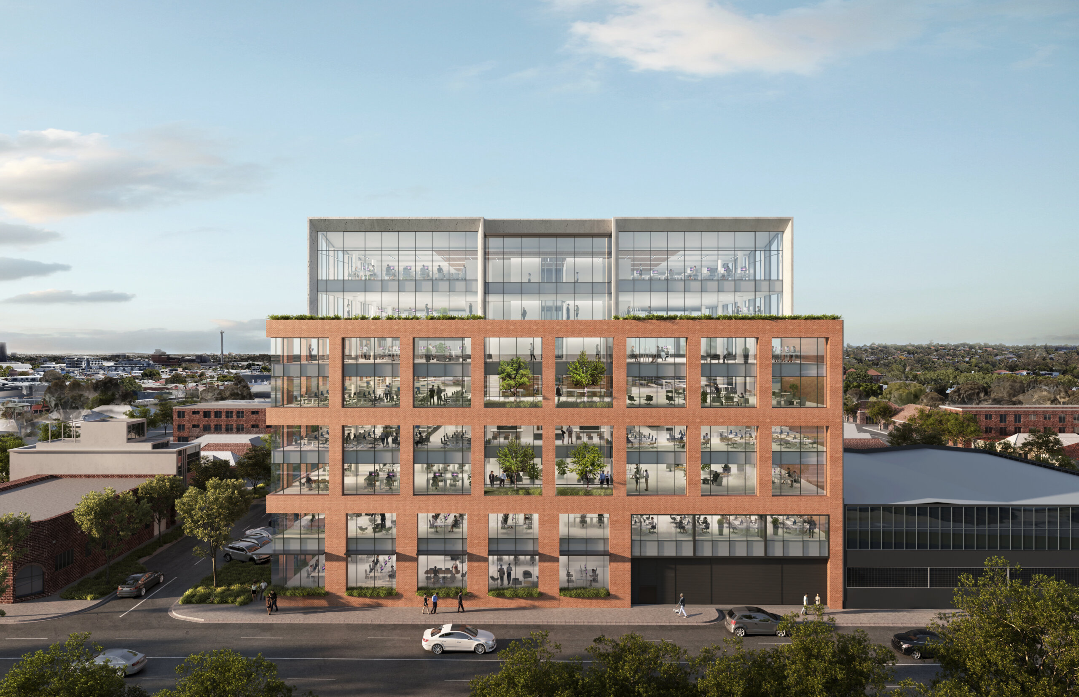A Commercial Campus inspired by the transformation of the workplace and its evolution from the industrial past through technological present to wellbeing future: MUSCLE – BRAIN – HEART.
The ground plain of the campus is organised as a neighbourhood with paths and courtyards that connect the streets with the different habitants of this development. It promotes an engaging interface between internal and external, private and public spaces.
The buildings are grounded, with materiality and scale establishing a direct dialogue with the surrounding urban morphology. Building mass is pushed away from the northern side of the site allowing the communal ground plain to be bathed in sunlight. This also increases the quality of visual amenity to the northern neighbouring homes and retains the privacy to their open spaces.
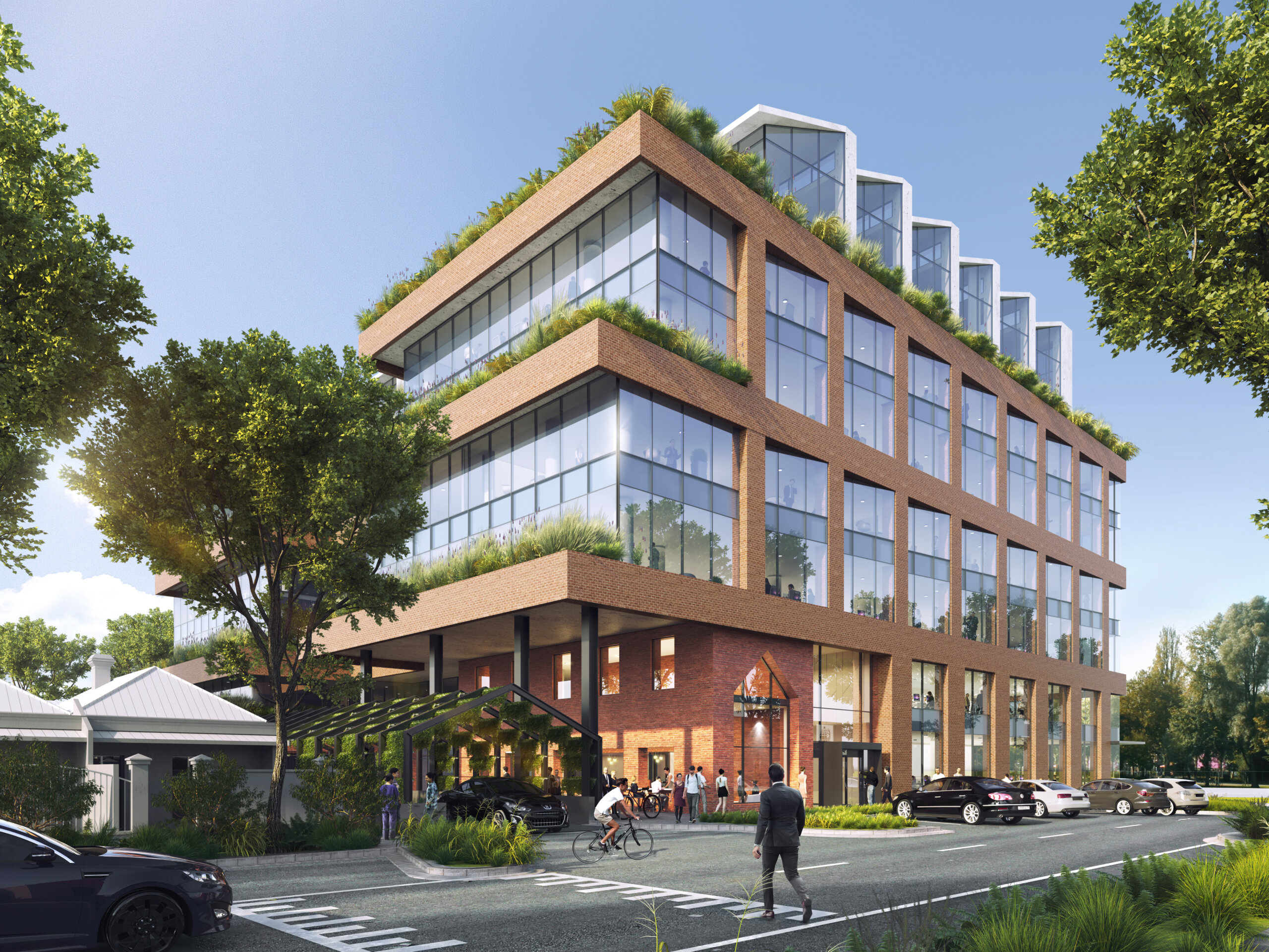
The one- and two-story volumes that define the communal courtyard retain the rhythm that forms the character of the residential streets as it transitions to the commercial language of Barkley Avenue.
The use of bricks from the existing constructions is proposed for the unique smaller structures as well as hardscaping, including seats and planter boxes. The application of this brick in a new development is intended to contribute to a visual connection to the sites history, and a provide a textural and tactile presence to those who use these spaces.
The main commercial spaces reside within a single building whose mass is broken up in scale and language to address the multiple interfaces it interacts with – the pedestrian, the transient and the skyline. The regular, structural language of an industrial building is kept on the street frontage.
At ground levels where it engages with the pedestrian, the façade is set back with columns appearing deep and grounded.
Here the space between columns is infilled with planters and seats to soften and provide amenity to pedestrians using this path.
