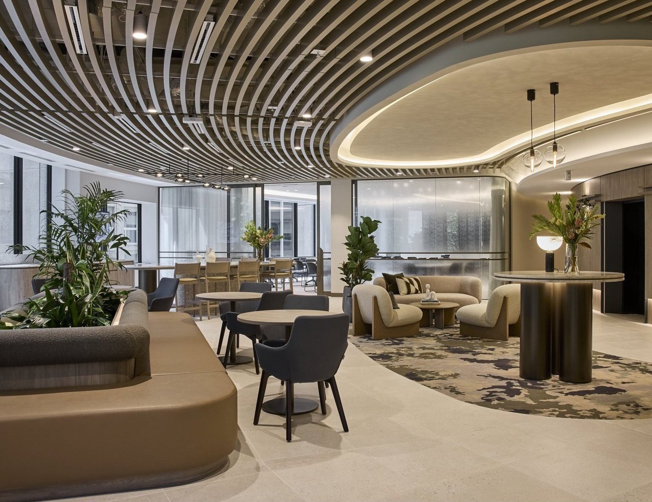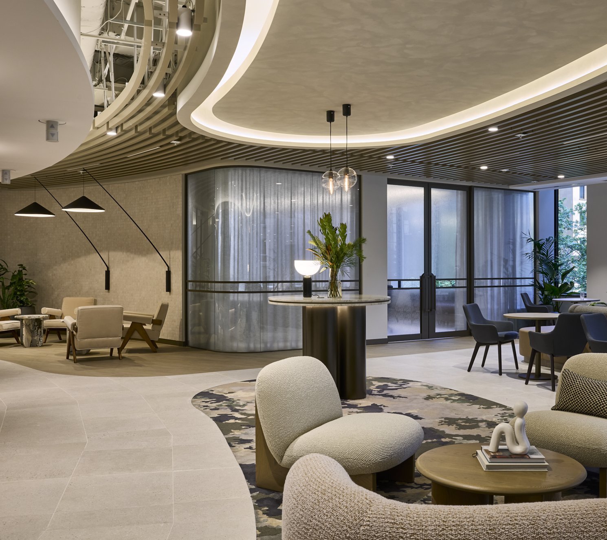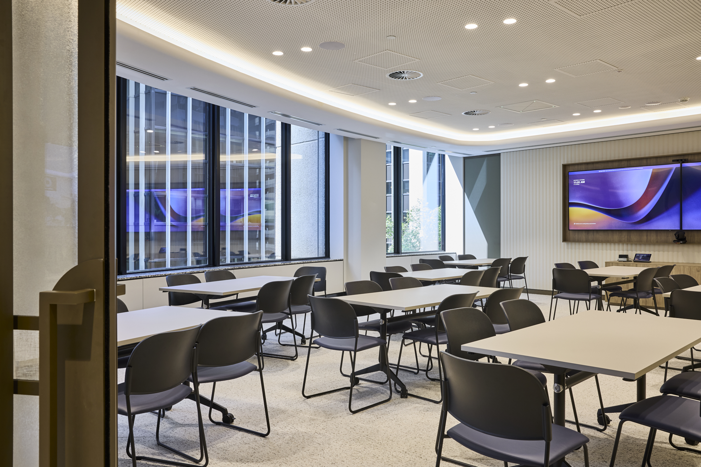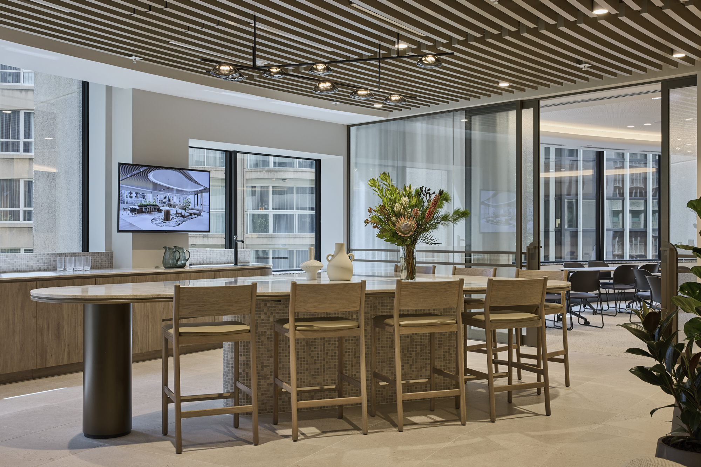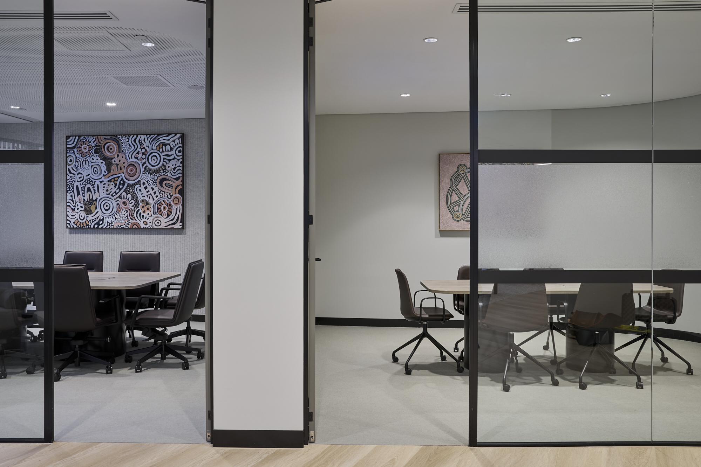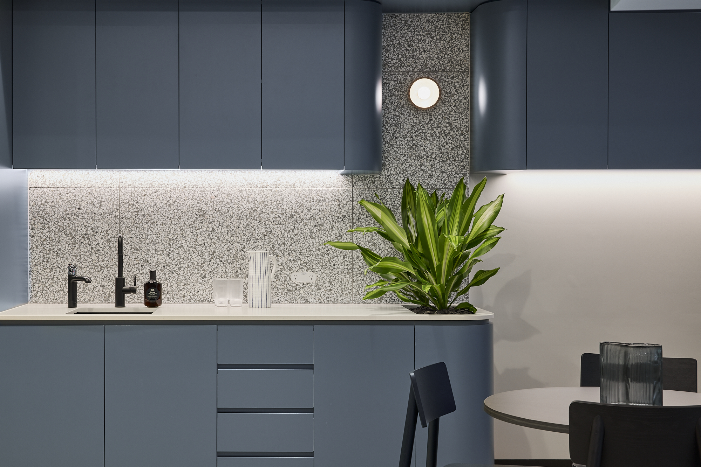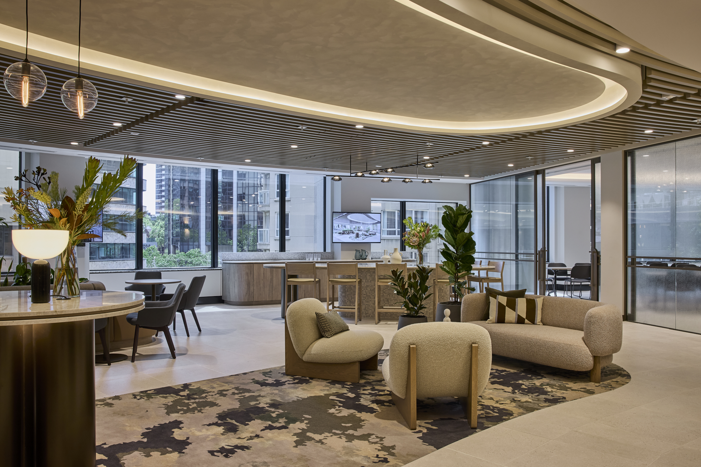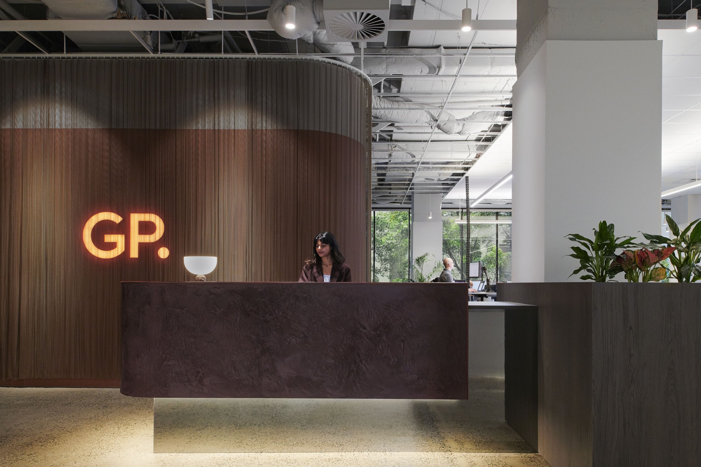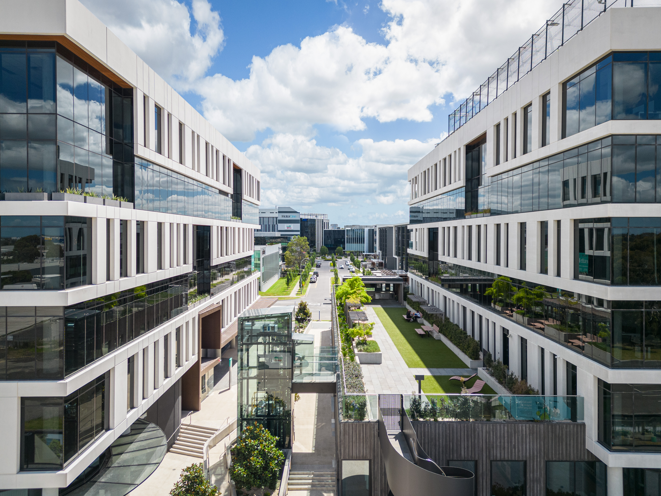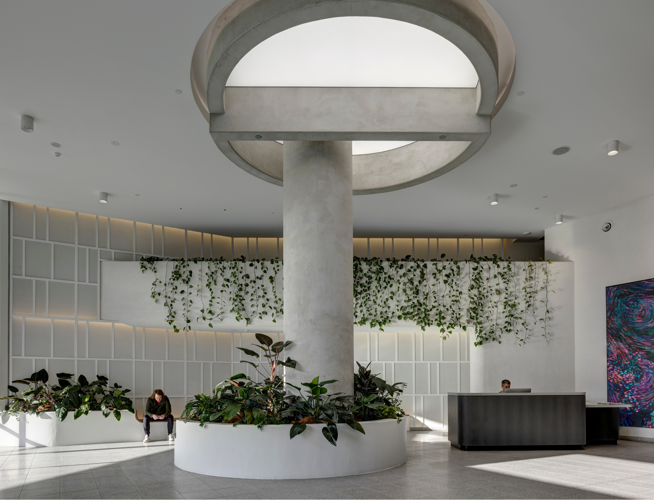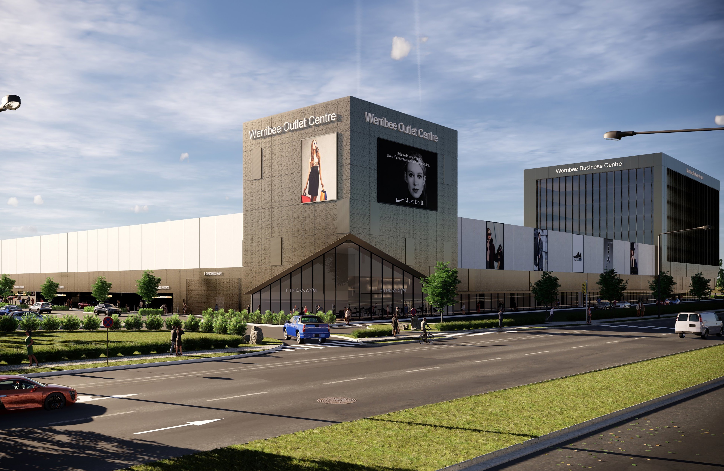The client required a space which offered tenants a unique workspace experience with a combination of both public and private zones. Level 7 & 8 embraces an emerging market trend with the offering of “micro suites” and larger suites used in conjunction with a third space to foster and encourage collaboration, flexible working and community engagement.
Blurring the lines between public and private, the space feels like a home away from home. With a subtle nod to the heritage of Australia Square, encompassing all the amenities of modern co-working. Designed by Harry Seidler in 1961, Australia Square was one of the earliest mixed-use developments in Sydney. Seidler’s vision included integrating commercial, retail, and public spaces within the same building, creating a vibrant and bustling urban environment.
Harry Seidler incorporated art into the public space to engage an emotional connection and sense of community with users. Tailored to its urban context while embracing the history of Australia Square, the colour palette for L7-9 draws inspiration from the original Le Corbusier tapestry that was displayed in the lobby. The integration of soft muted hues of green and blue married with a neutral base palette creates a refined yet relaxed ambiance for the user and also created distinction and variety between each suite.

