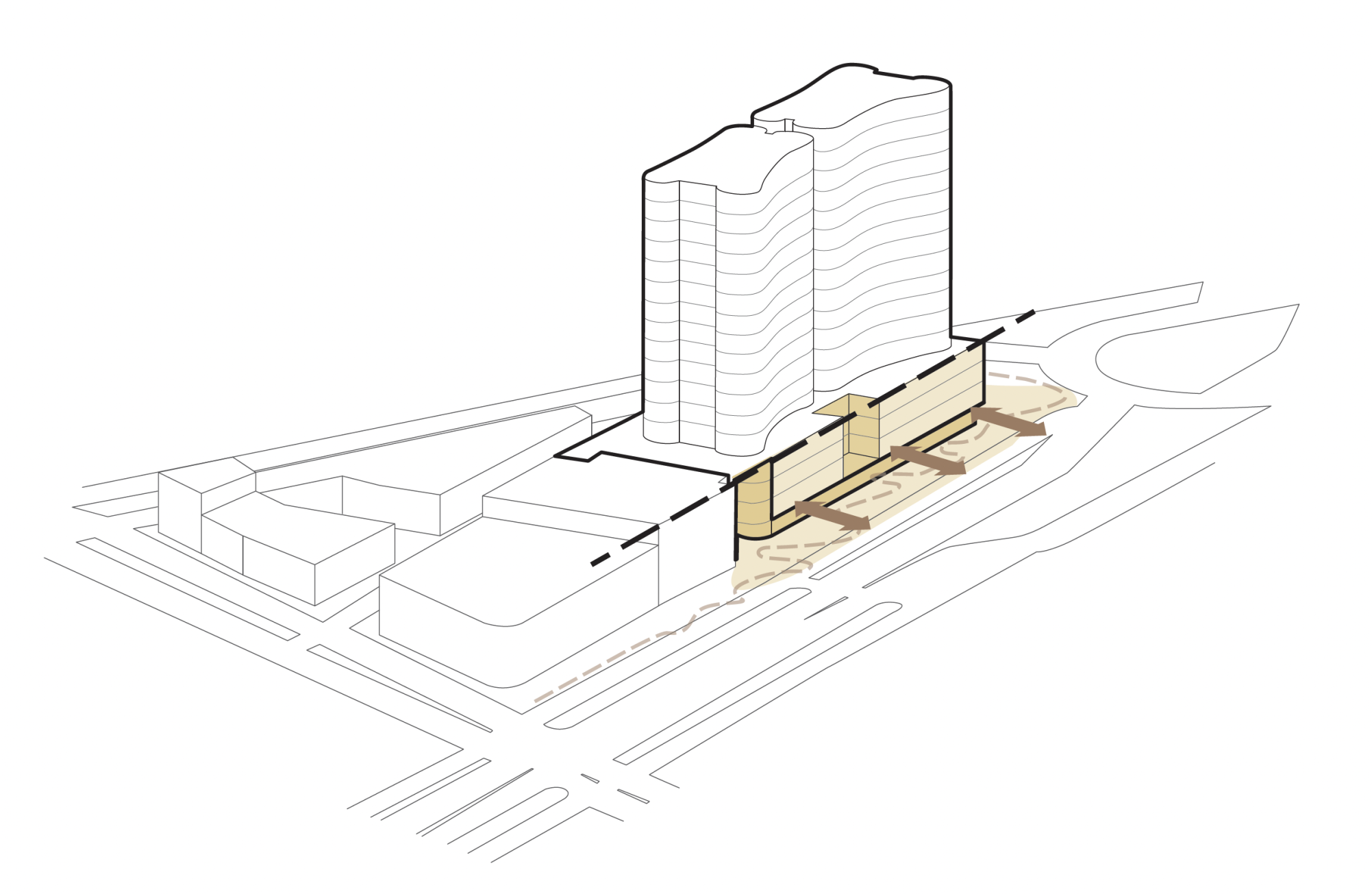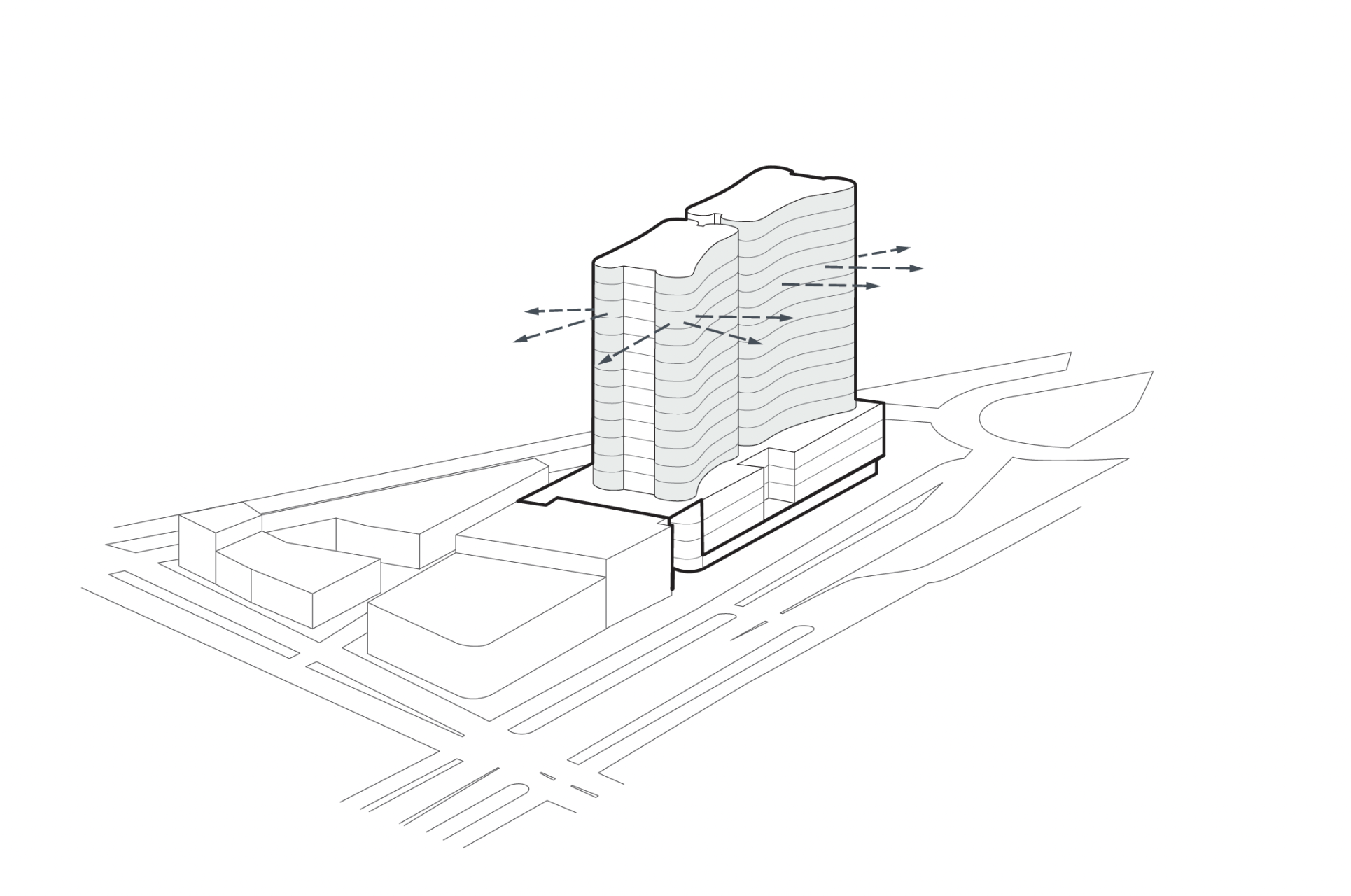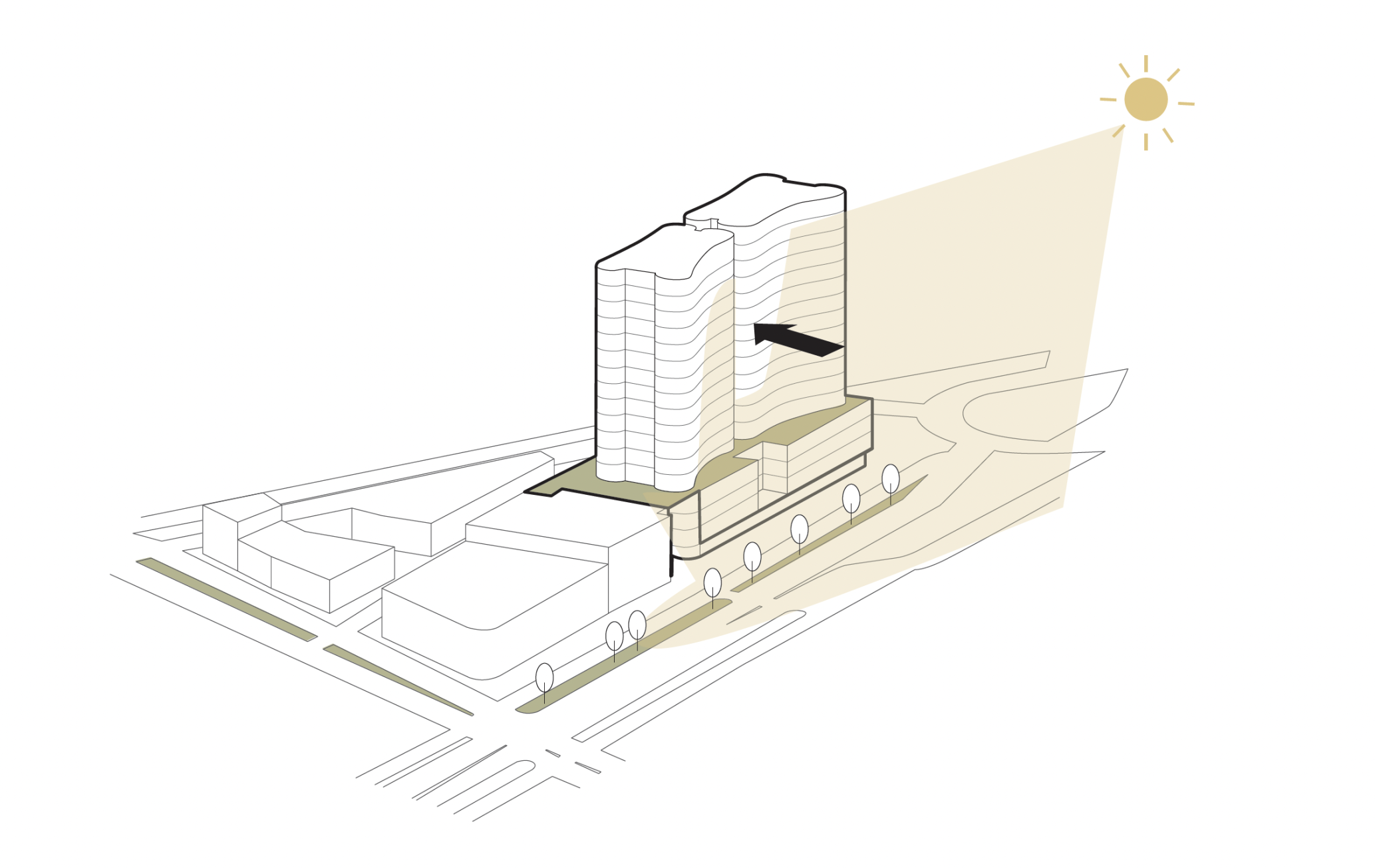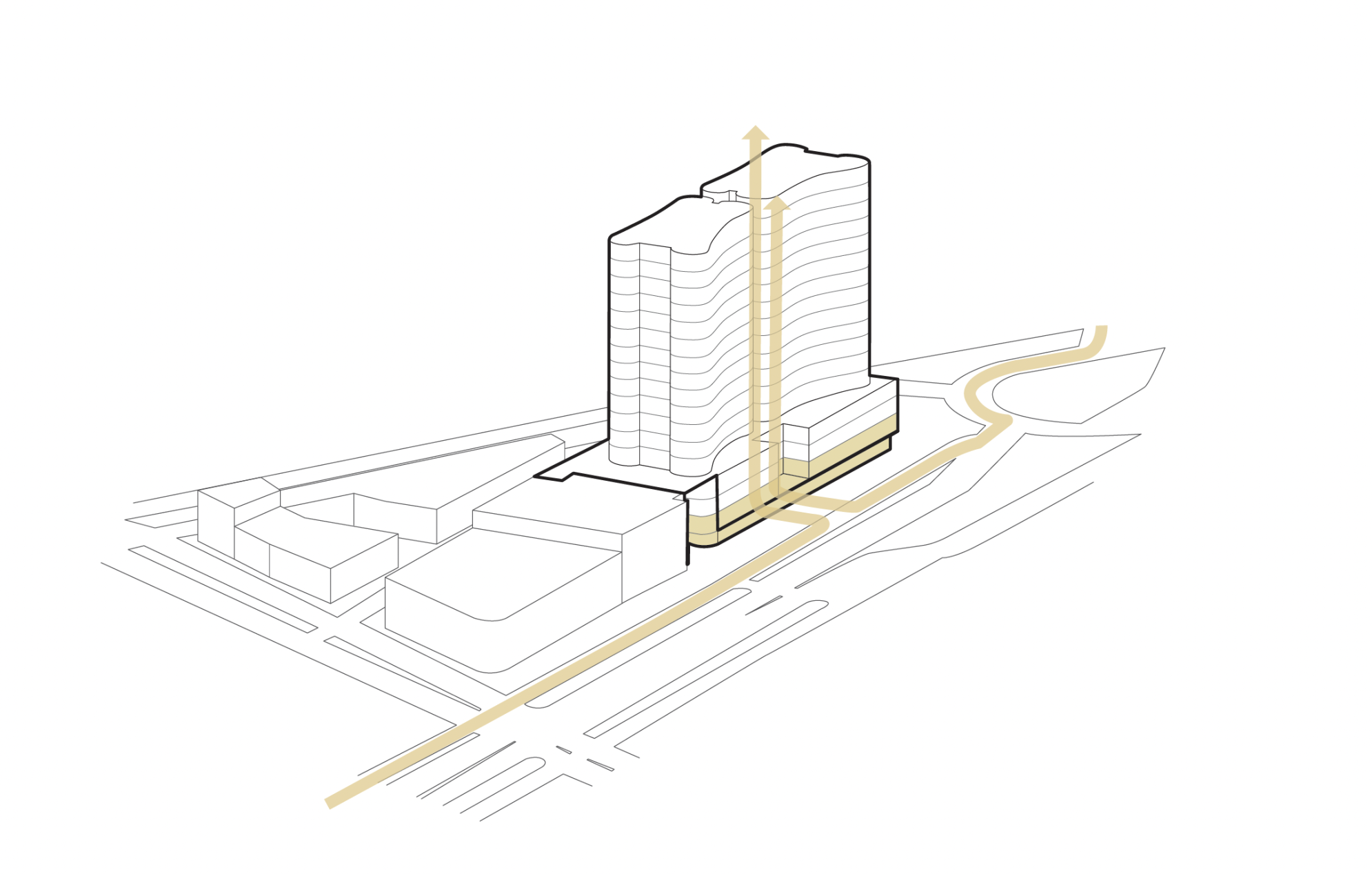The site is located near the biomedical hub precinct at the northern fringe of the CBD, and includes the provision of approximately 360 apartments, retail and supporting car park areas.
A new podium as created at the lower levels. The podium respects the adjacent heritage context, and provides a vibrant retail hub for the area. A new laneway has been created to create greater pedestrian connectivity within the precinct and to provide a finer urban grain.

The top of the podium incorporates generous external community spaces to foster social experiences throughout the precinct, and the perimeter residential units of the podium skin internal car park deck areas so that an activated human-centric identity is maintained throughout the height of the development.
The residential towers provide a contemporary sculptural identity for the project, with the apartments providing high amenity and excellent views across the surrounding areas.
Incorporating ESD principles, the provision of natural ventilation to the towers is a key design consideration. Lift lobby areas act as the ‘lungs’ of the towers and deliver fresh air through the interior spaces. These generously proportioned areas act as the community hub spaces on the various floors.



