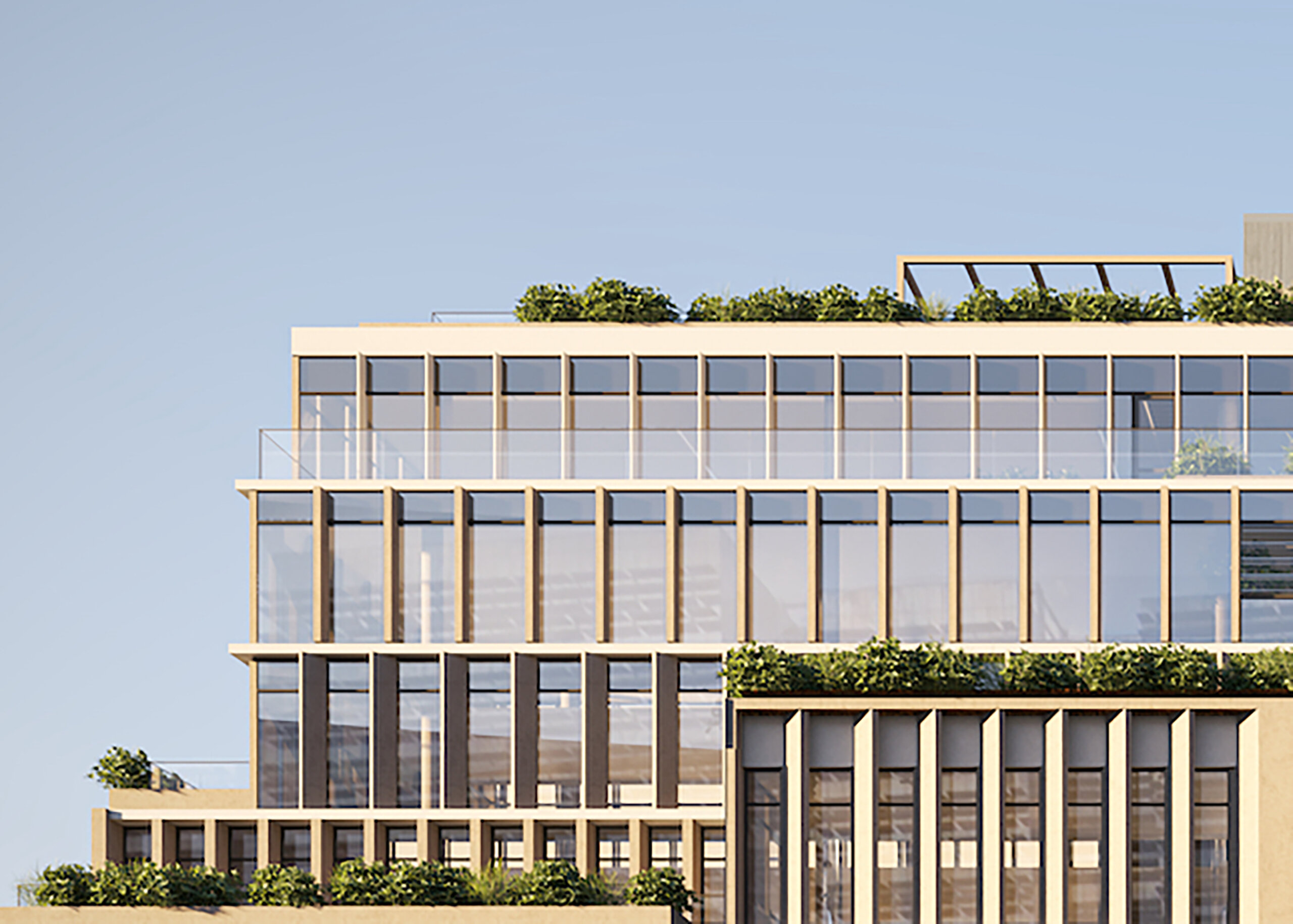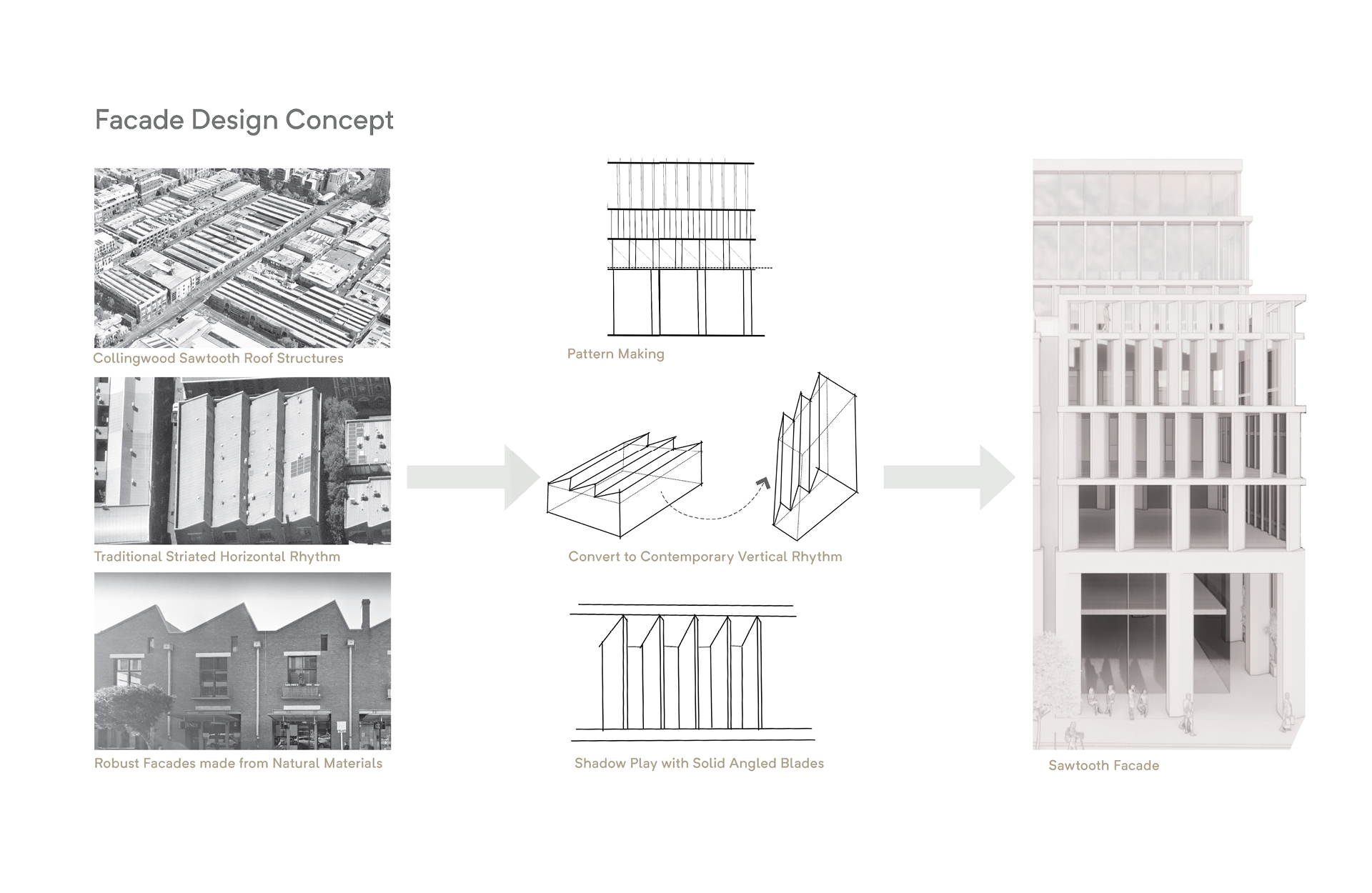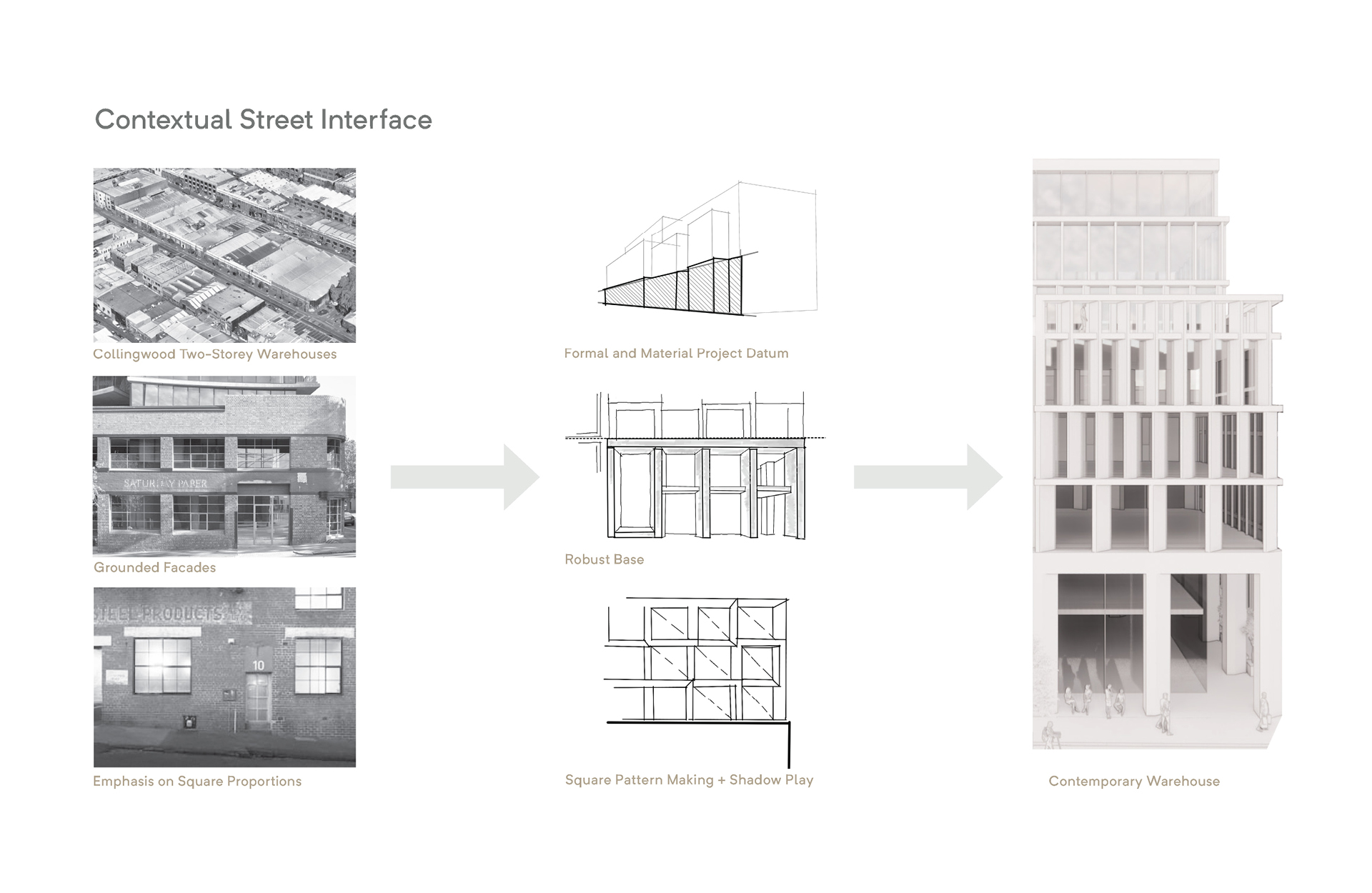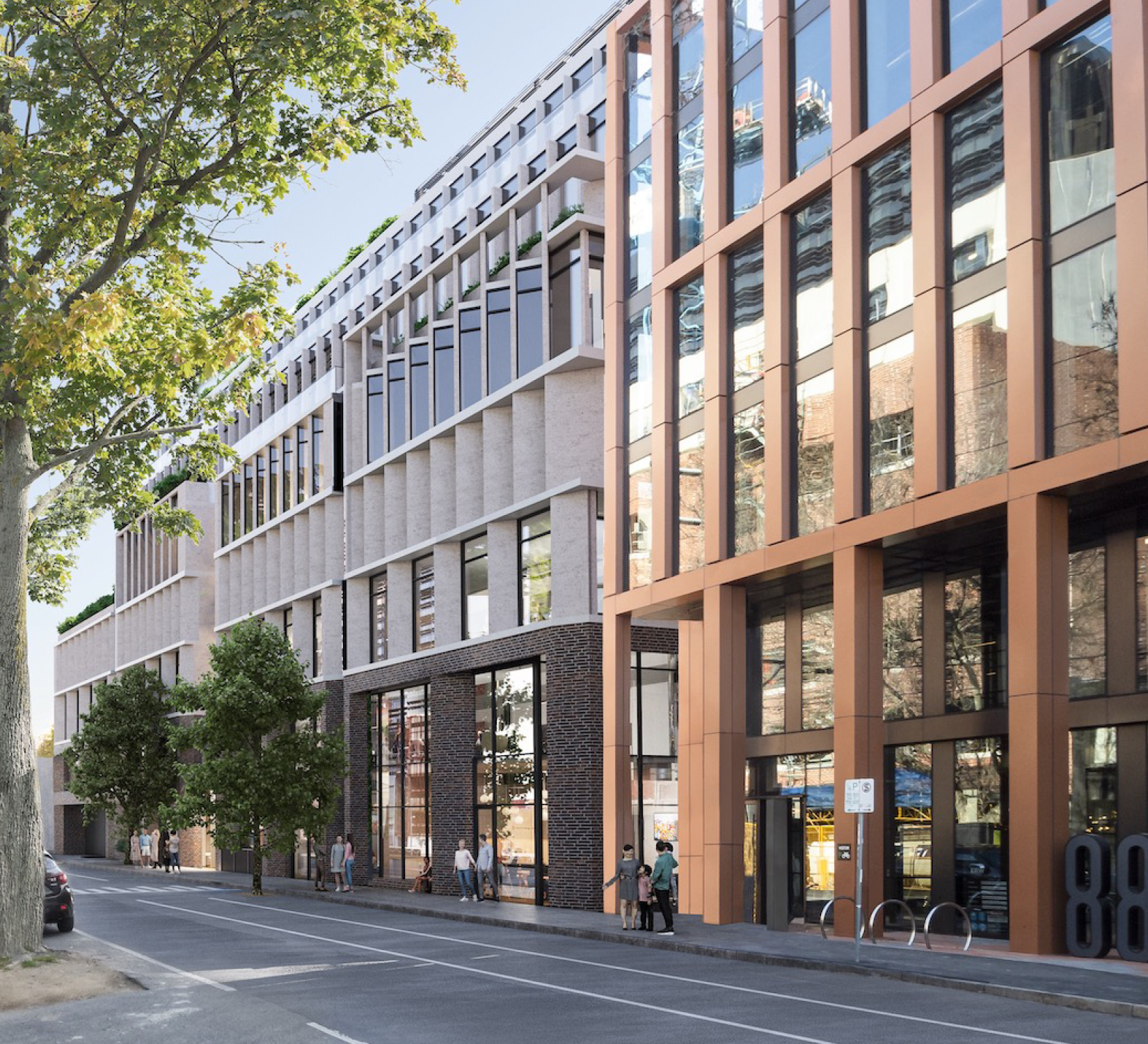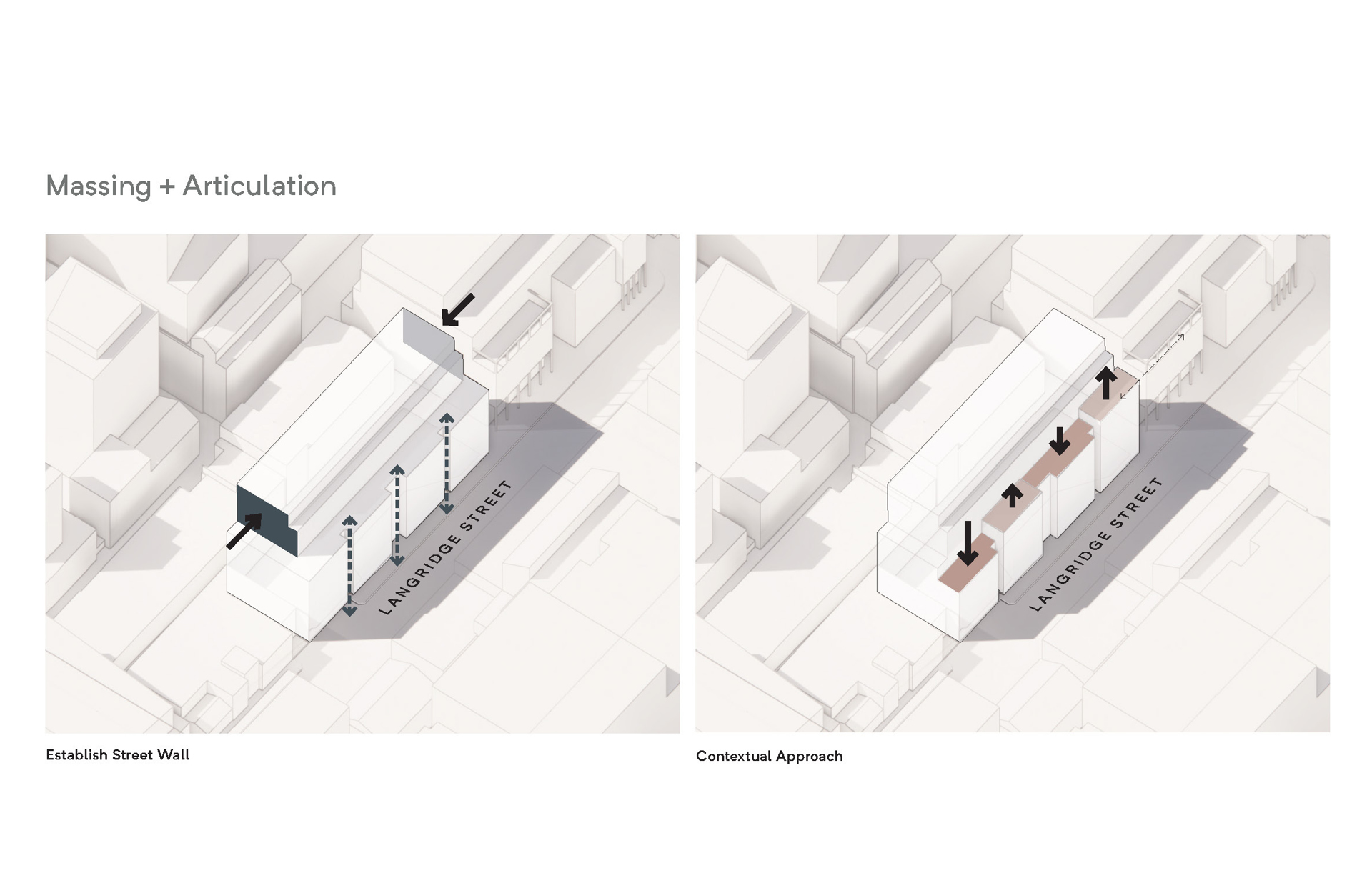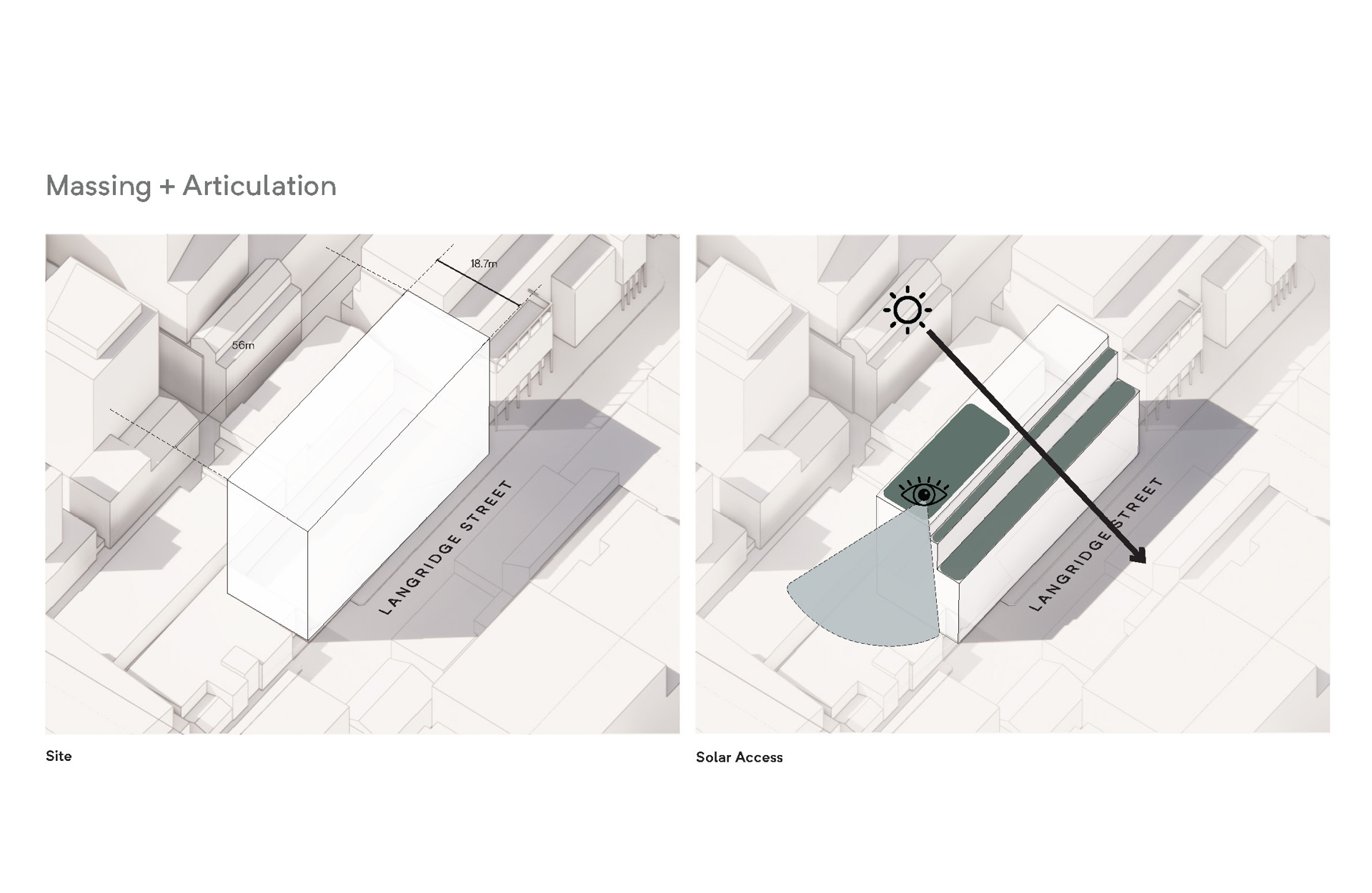The design provides a tactile, sheltered and human scaled ground plane that is seamlessly linked to the adjacent pedestrian lane way. Habitable active frontages at street level will become a place for meeting, community and culture. The traffic strategy clearly separates vehicle access from retail and entry areas.
A masonry street wall grounds the building and responds to the robust and rich existing street-scape. via a 2 – storey formal brickwork datum – reminiscent of the warehouses in the area. Vertical recessive breaks to the Langridge Street frontage respond to the scale and rhythm of the existing neighbourhood and allow for natural way finding to the main building entry.
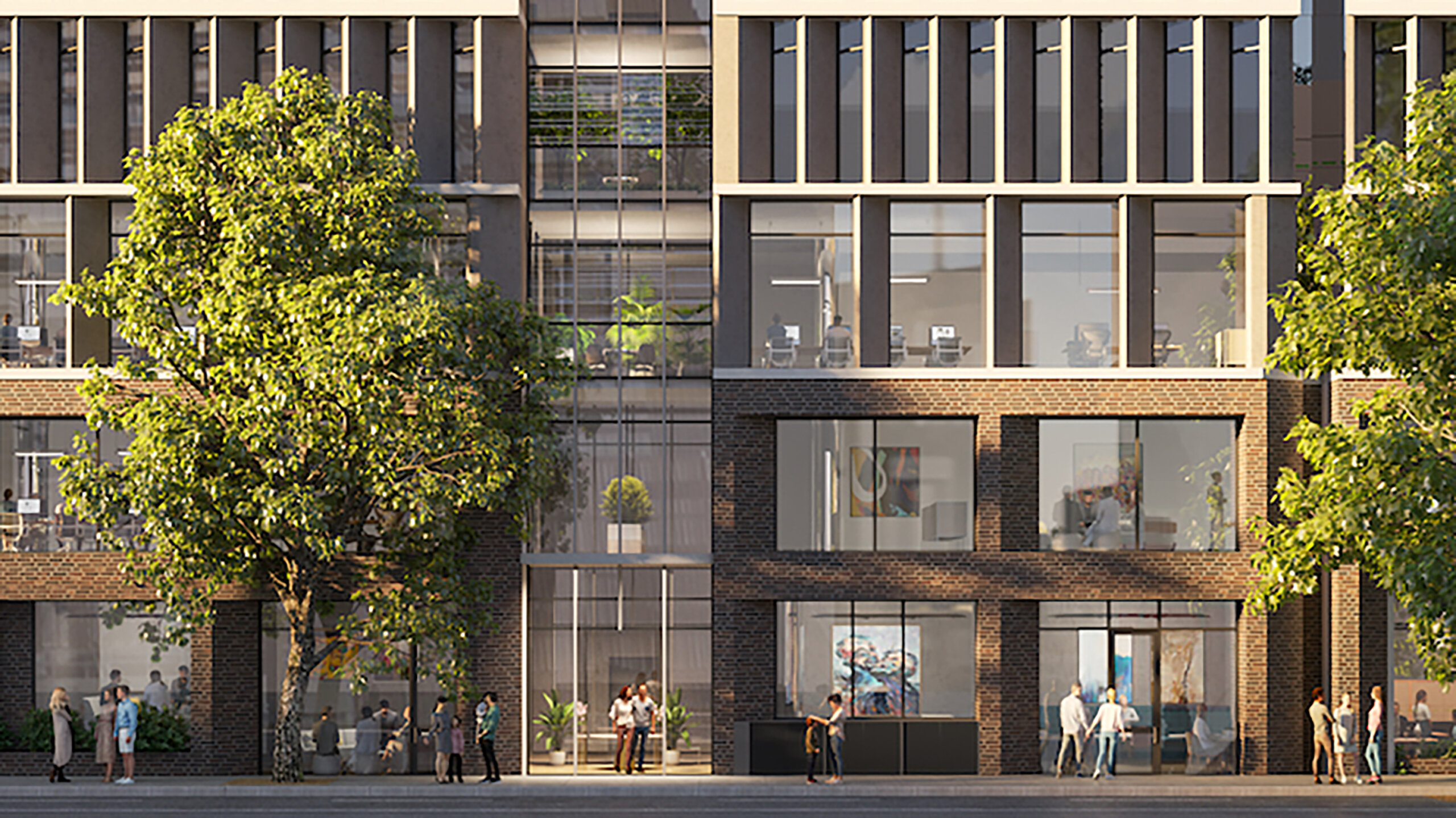
Further articulation to the top of the street wall imbues a sense of place – connecting with and becoming part of the neighbourhood by mimicking the existing built fabric of varied parapet rooftop heights and typologies of the area. Blades at the upper levels of the street wall are a contemporary interpretation of the many and varied sawtooth roofs of the area, creating patternation that is playful and provides for increased shadow play and visual interest to the facade.
Similarly, the design to the rear of the building responds to existing neighbours via appropriate building alignment, as-well-as masonry that wraps around from the Langridge Street facade. The upper levels set back from Langridge Street to allow for good solar access to the street and footpaths. Relying on a more contemporary design response, the facade detailing is focused on maximizing access to views, daylight and ventilation. Increased setbacks also allow for meaningful landscaping and generous outdoor terraces – all of which are linked directly to internal workspaces to promote health and wellbeing for inhabitants.
60 Langridge Street, Collingwood provides a contextual and holistic design approach, which delivers a contemporary, yet sensitive design response where urban connectivity, sustainability and premium design quality unite to contribute to the evolving character of the precinct.
