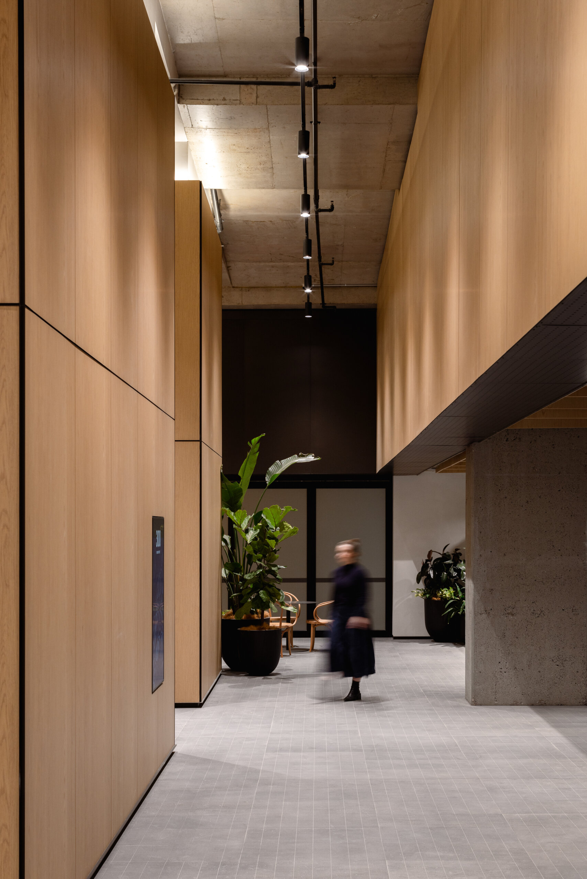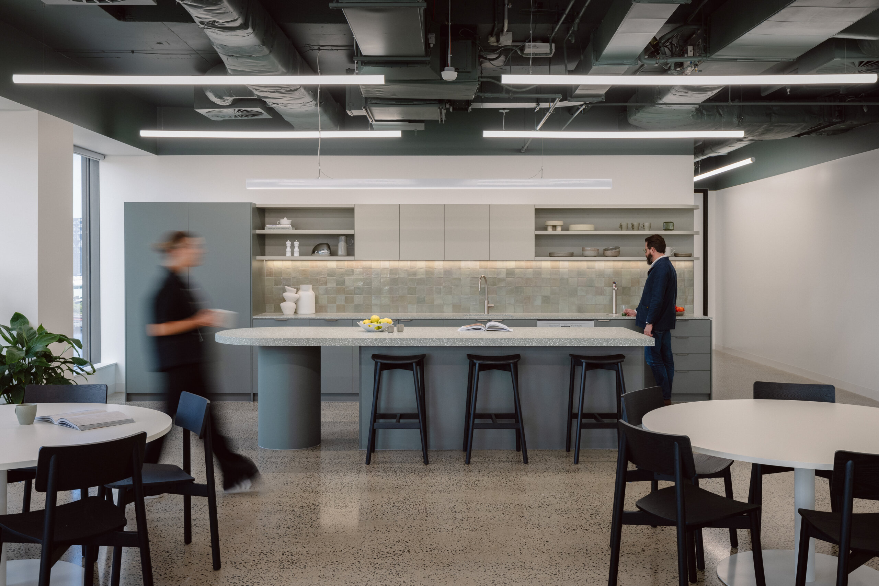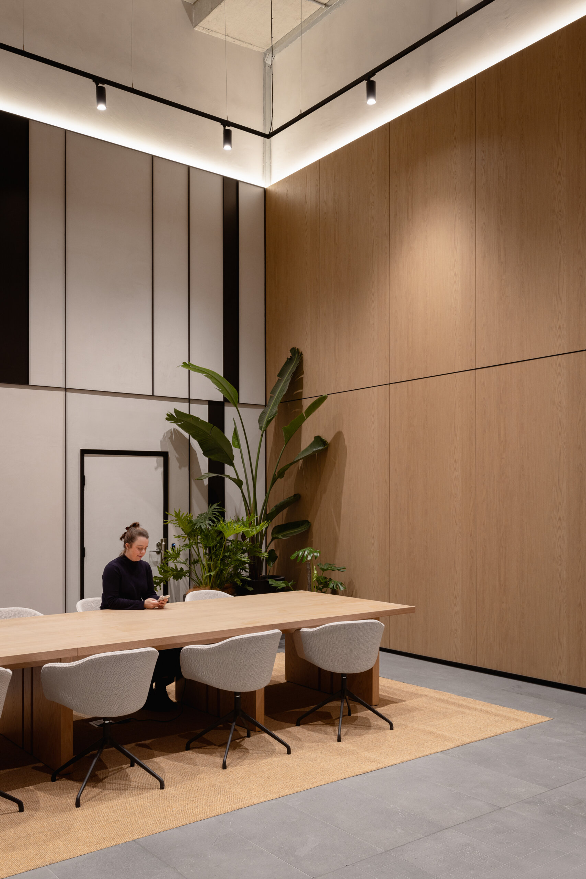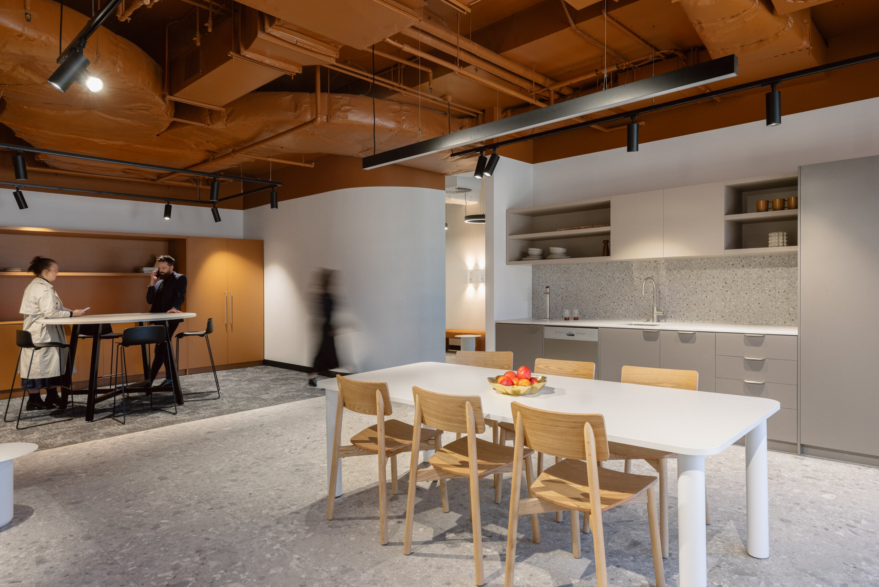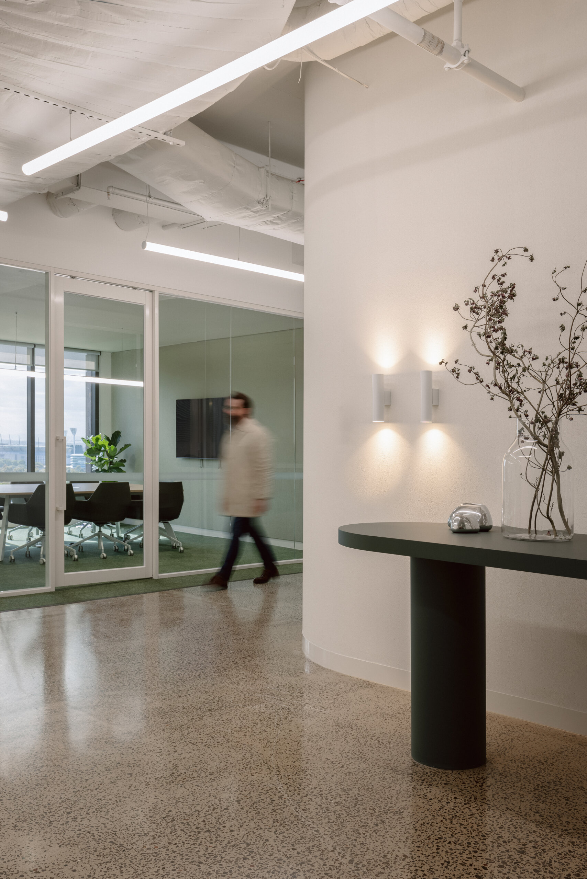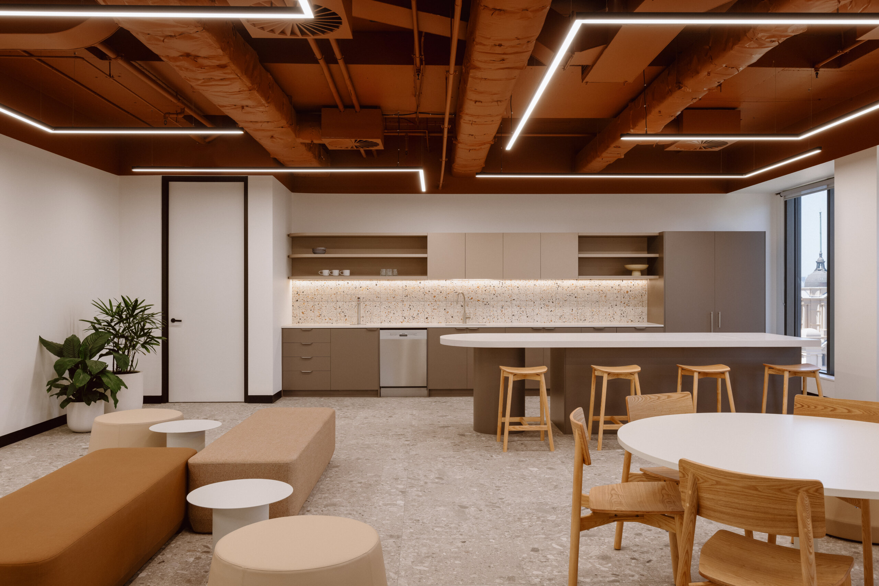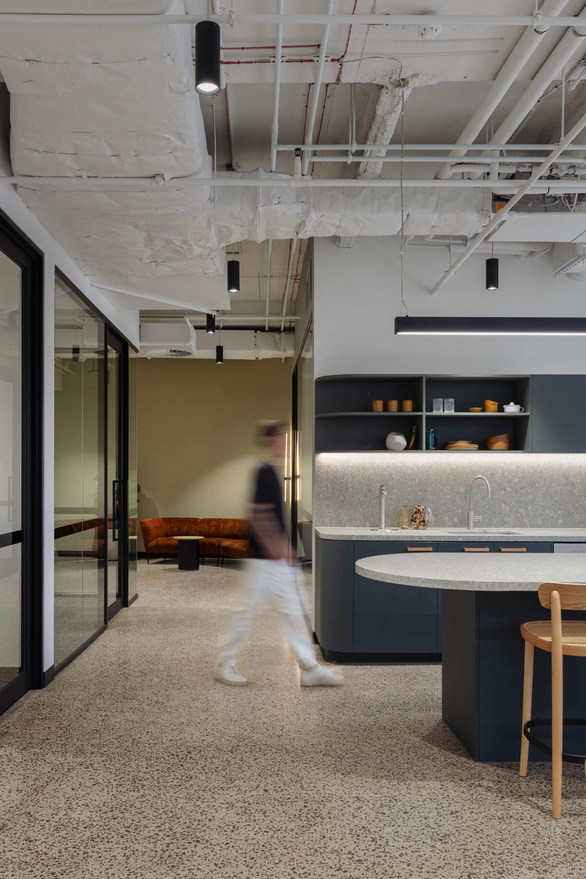Previously occupied by Victoria University, 300 Flinders has been transformed into a vibrant mixed-use space, a testament to the strategic vision and design innovation. The primary goal was to elevate the property into a premier destination, seamlessly blending high-quality retail offerings with premium office amenities. The refurbishment project was guided by a comprehensive program aimed at repositioning the asset to attract future tenants.
Key elements of the refurbishment included a revamped Flinders Street entry for an improved arrival experience, expanded retail frontage and Net Lettable Area (NLA) on the ground floor, integration of Food and Beverage offerings, a dedicated Third Space, and an upgraded Mill Place entry. Additionally, the project focused on providing quality end of trip facilities and ensuring high-quality pedestrian access from Flinders Street to the new end of trip area. Cosmetic upgrades were implemented across the basement, ground, and upper floor lobbies, amenities, basement retail and lift car interiors.
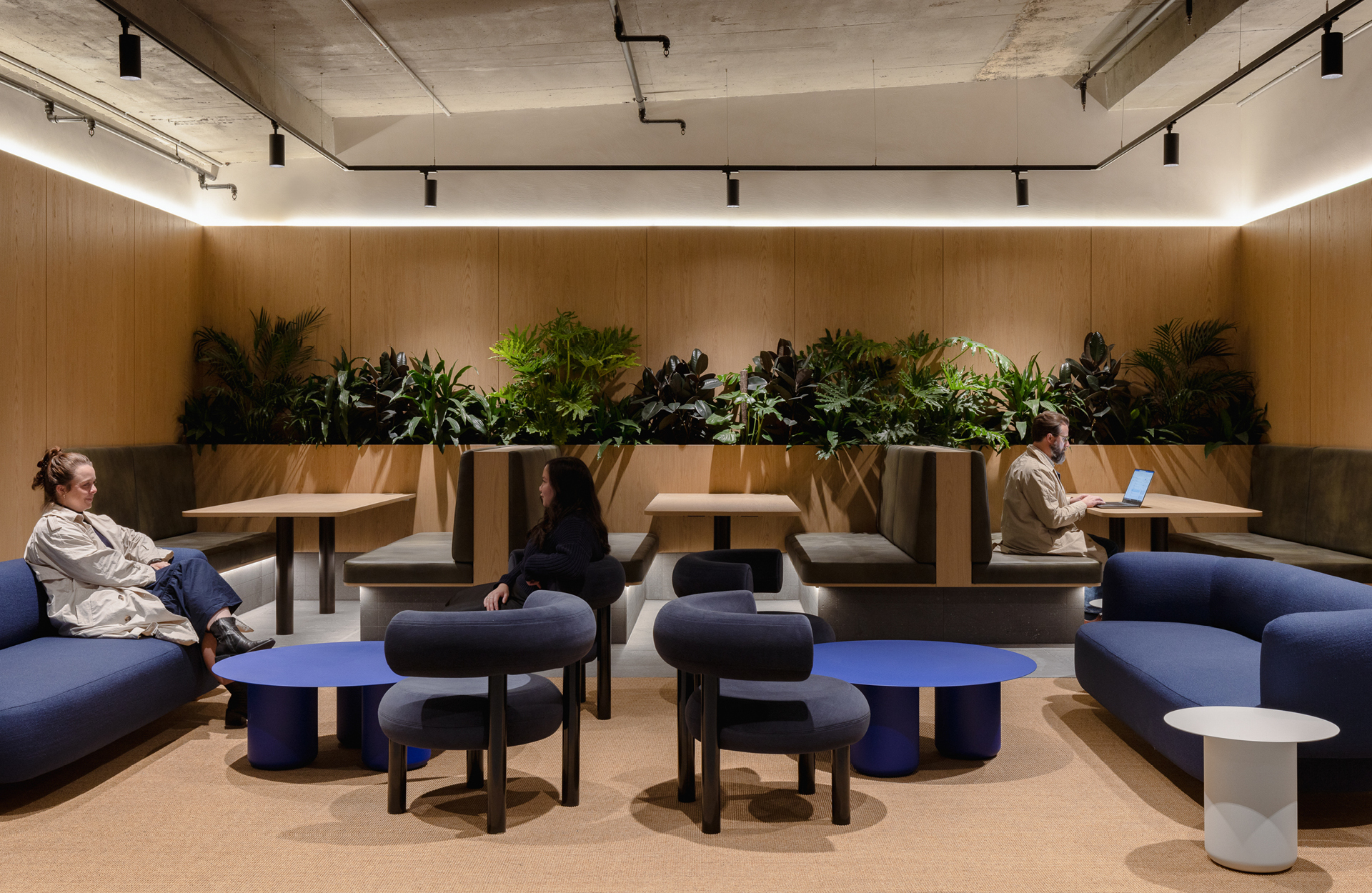
Gray Puksand’s concept centered around the principles of “Natural, Light + Raw,” the end result created a harmonious blend that celebrated the unique character of the location. The building strategically targeted younger creative businesses for office spaces, emphasising smaller suites and offering larger floors as full-floor, single tenancies.
On the retail front, the focus was on attracting wellness and health-related businesses, including a gym in the basement, yoga and Pilates studios, health food stores, supplements shops, or a spin studio. The overall strategy positioned the building as organic, down-to-earth, and honest, stripping back the layers to expose the structure and adding natural finishes that embraced the “gritty” charm of the surrounding area.
Wellness was seamlessly integrated throughout the design, touching on crucial elements such as end of trip facilities, retail offerings, and terrace access, providing occupants with a holistic and health-focused environment. The repositioning of 300 Flinders Street stands as a testament to thoughtful design, strategic positioning, and the successful integration of diverse concepts into a cohesive and inviting space.
