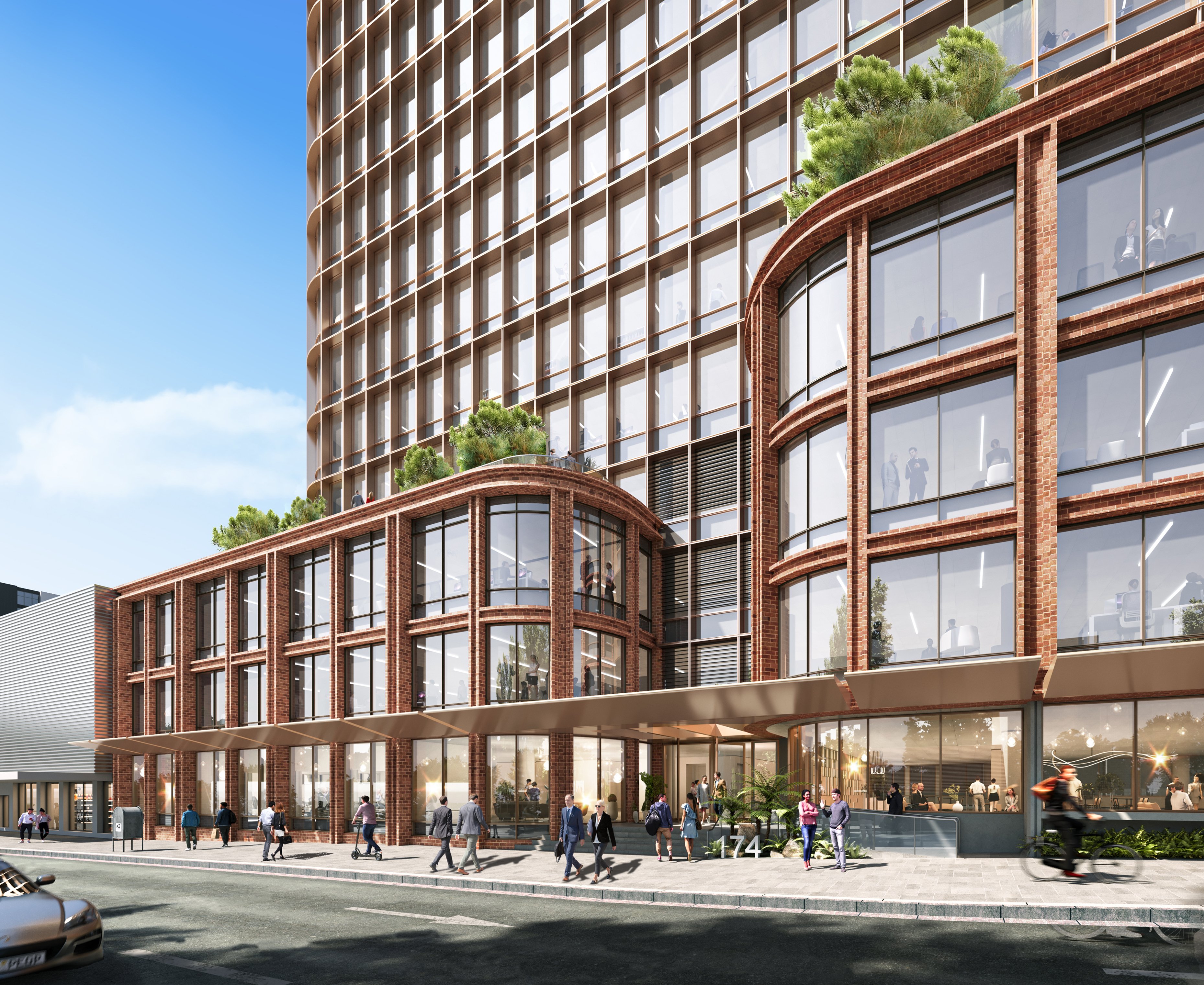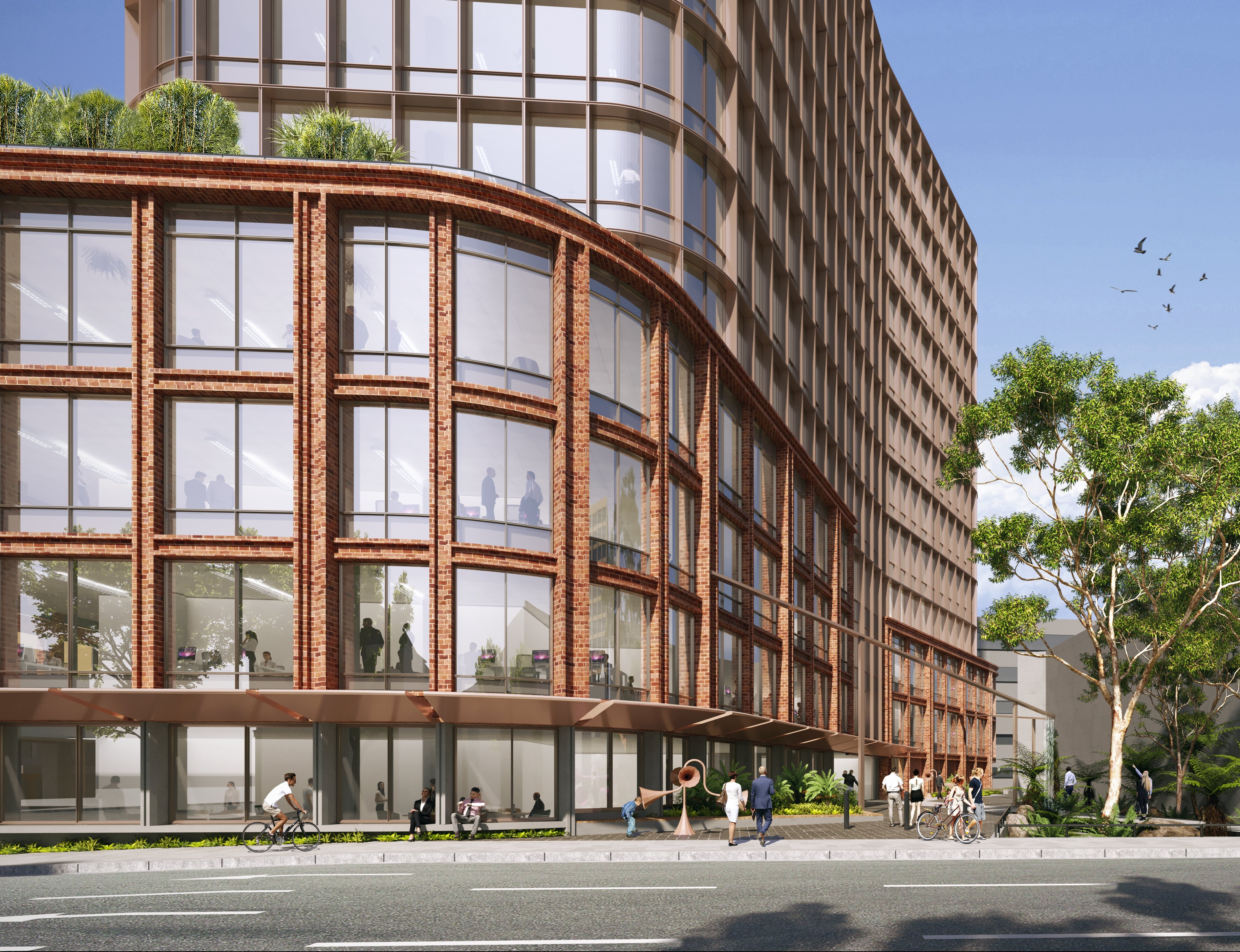With very few sites within the central precinct that can accommodate 16,000m2 of tenancy, the complexities of the site create unique opportunities to deliver on the city shaping goals of the Central Hobart Plan. The Rivulet transversing the site inspires the built form to provide a connection to nature and business allowing the interpretation of the indigenous history and ecosystem to create a place that will contribute greatly to greening the city and the public realm.
The project aspires to be considerate of the 2 to 3 level storey heritage architecture throughout the area whilst adding to the emerging contemporary architecture representative of the urban growth of Hobart and creating a high quality environmentally sustainable place to work. The proposal is a 12-storey commercial building that is both elegant and engaging.
The architectural expression of the podium is articulated to complement the scale of the surrounding urban fabric. The solidity of the brick work creates a rhythm that is consistent with the datum lines both vertical and horizontal of the neighbouring buildings whilst the glazing provides the large volume of natural light expected in the modern workspace.
Along Liverpool Street the façade is composed of 3 elements to reduce the impression of bulk to the street. Adjacent His Majesty’s Theatre the 3 level Brick podium touches the ground allowing visual prominence of the heritage theatre. The podium form is then split to clearly define the building entry and to reduce scale. Wrapping around to the rivulet the 3-storey brick podium is lifted to create prominence to the corner whilst creating relief to the ground floor plane with the intervention of greenery, and seating at human scale to the pedestrian interface connecting to the Rivulet walk and pocket park.

The podium along the Rivulet is again split to create an entry opening on to the proposed public space acting as both a connection to park for the building occupants and a link for public through to Liverpool Street. The language of the podium continues along the rivulet towards Victoria Walk, stepping back down to 3 levels creating a more human scale to laneway connection.
Vehicular access for both loading, waste removal and parking has been contained to the corner of the site. Space sufficient for the turning of waste collection vehicles has been allowed for within the ground floor to remove the need of reversing vehicles to maximise safety of the pedestrian/vehicular interface.
The tower formed by the wedge shape of the site and setback above podium from neighbouring boundaries creates a sculptural façade viewed in the round creating a dynamic view from different approaches. The landscape terraces created by the tower setback at both level 3 and 4 contribute layering of greenery to the streetscape. The façade is further considered with the implementation of sunshades, and high-performance glazing to ensure comfort whilst achieving quality environmental and sustainable design principles.
The addition of the café at the junction between the rivulet and the link through to Liverpool Street will provide a positive contribution to the vibrancy and activation as people make their way to work. 174 Liverpool Street provides a contextual and holistic design approach, which delivers a contemporary, yet sensitive response urban connectivity, sustainability and design quality unite to contribute to the delivery of the five city shaping goals envisaged for the City of Hobart.

