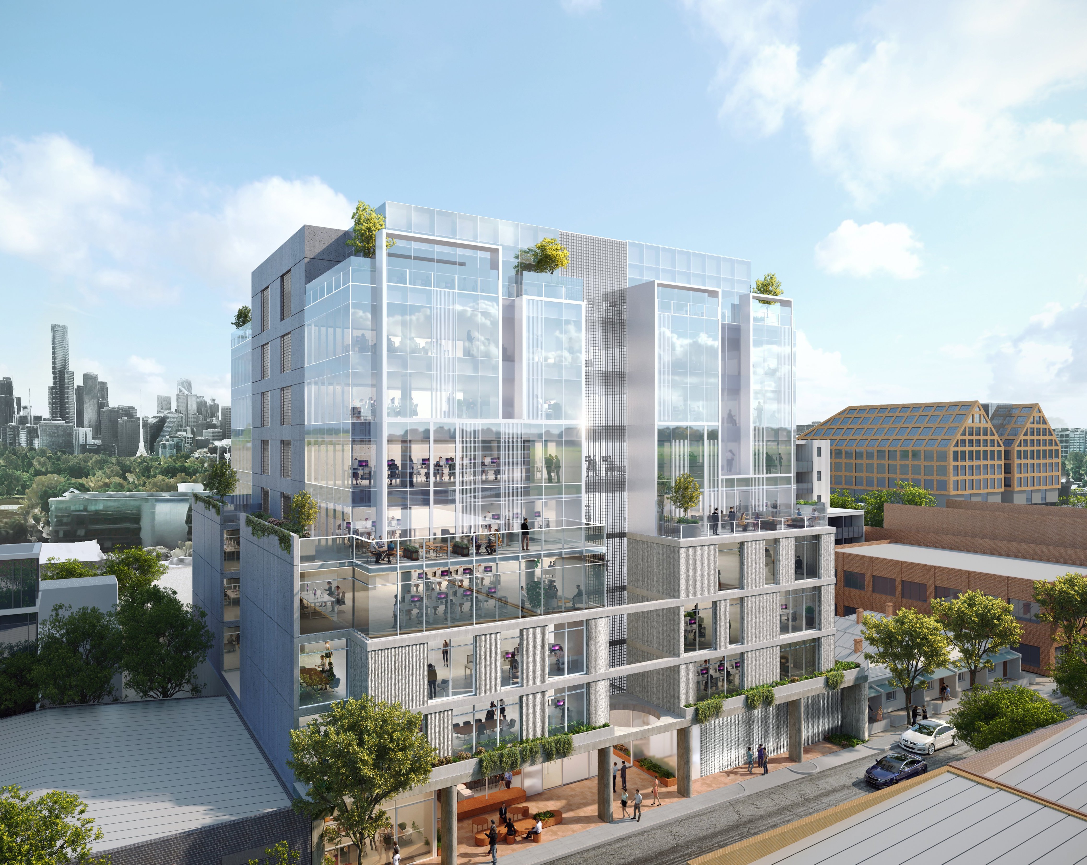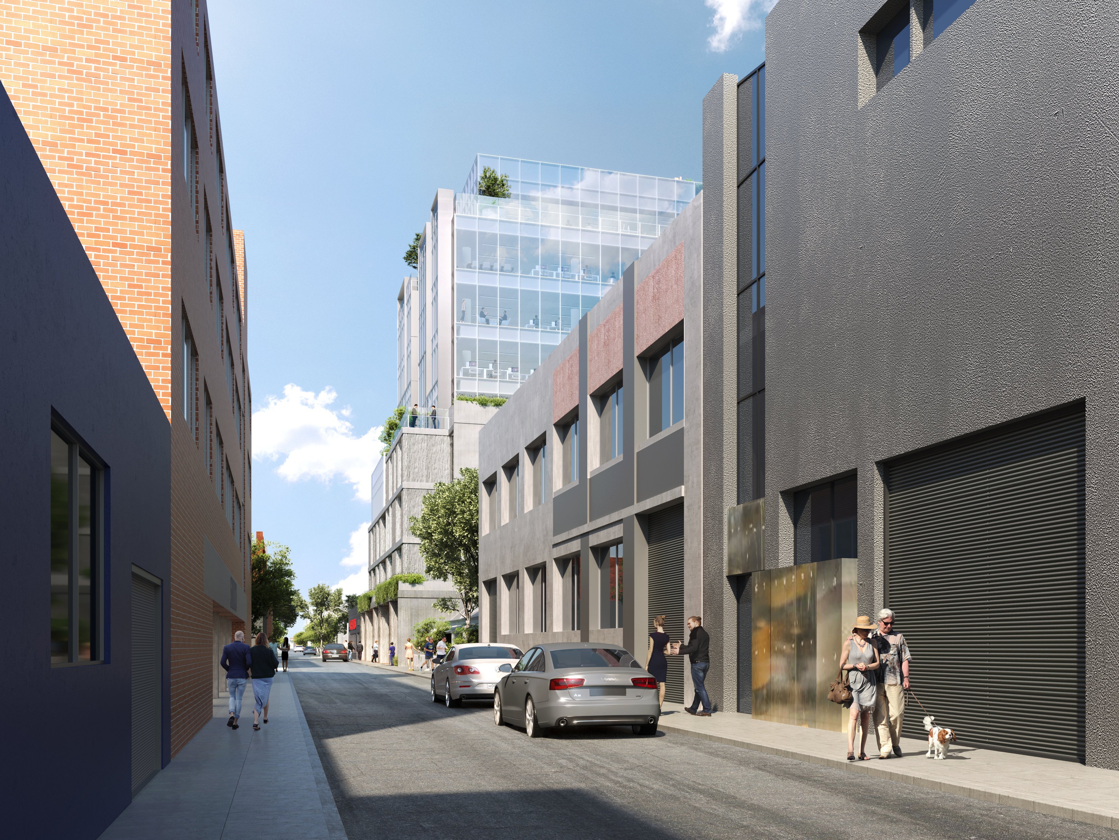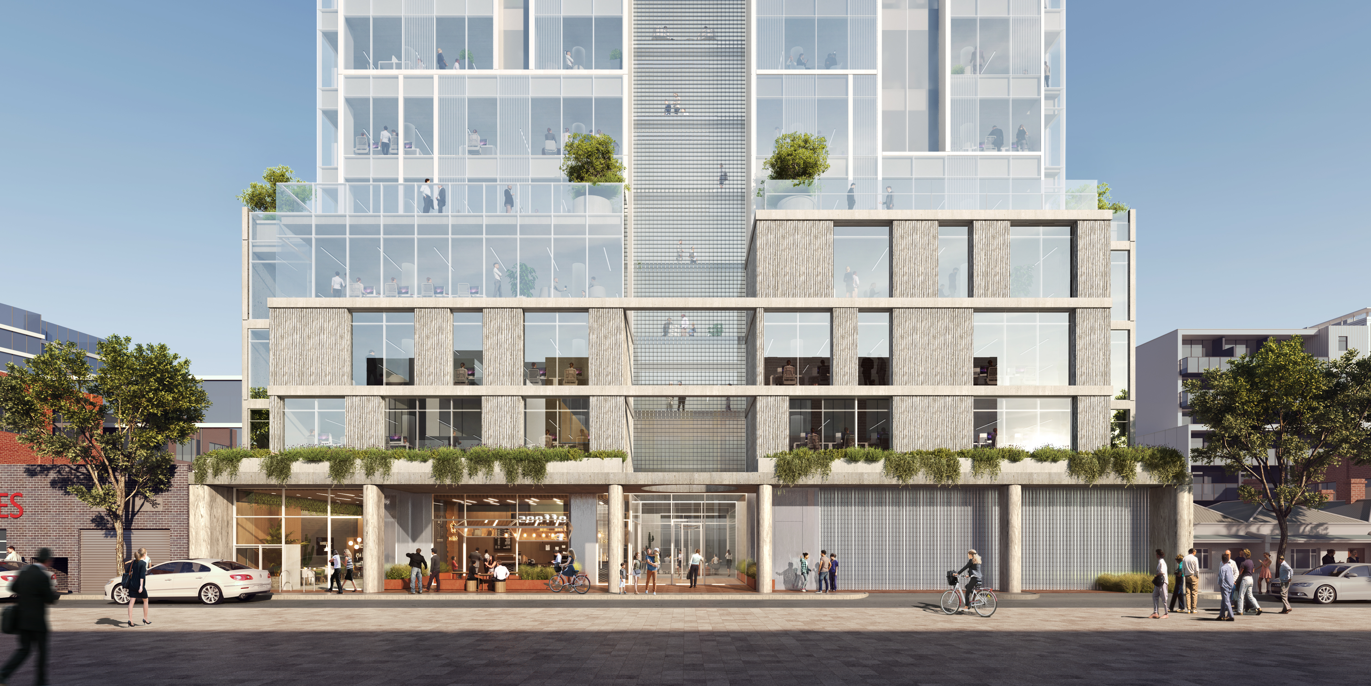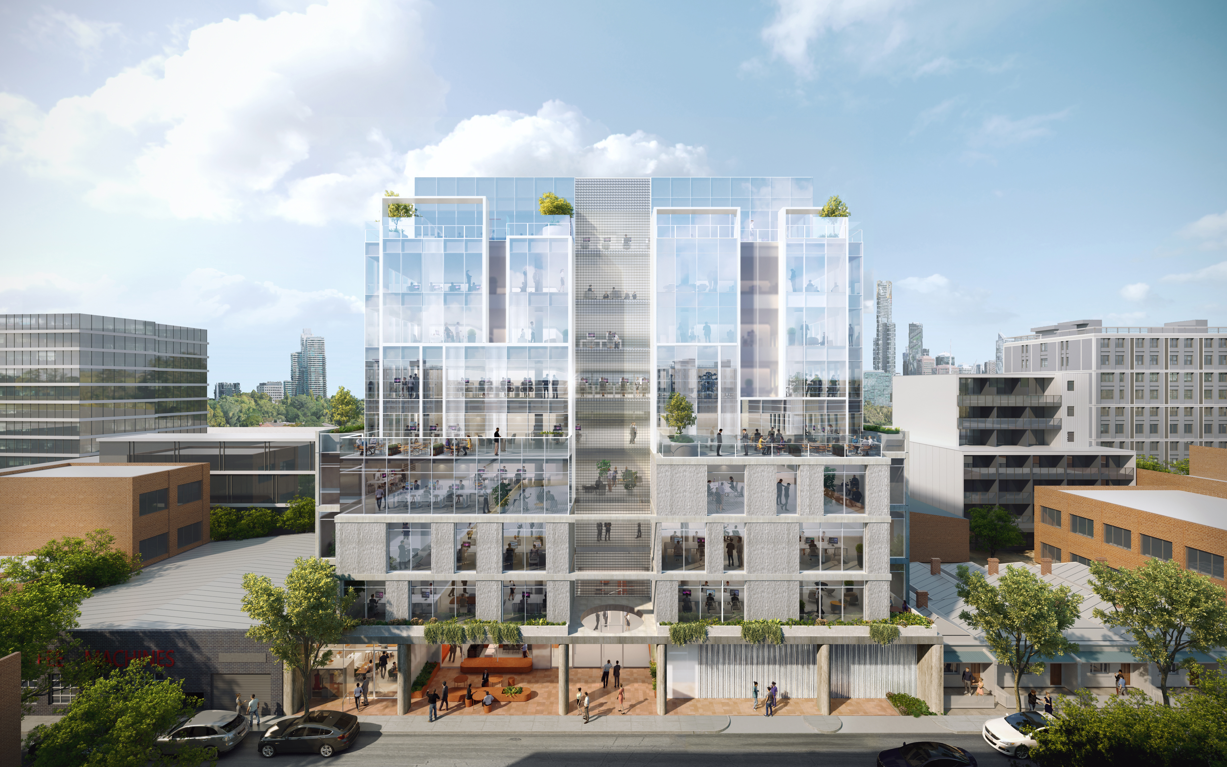The proposal is located in Cremorne – formally a corridor of industry and now is a fast emerging convergence of contemporary architecture. The aim of the project is to create a market leading and highly sustainable 10-storey commercial building that is designed with its context in mind and provides high quality office accommodation.
The proposal has a well defined hierarchy and composition, from it’s well defined ground plane, street-wall and upper, to the utilitarian elegance of the vertical glass block recess to the full height of the building. This is especially celebrated at the main entry, where an overhead port-hole provides an uninterrupted view of the jewel-like glass block stretching to the top of the building. This distinctive architectural expression adds to the rich contemporary expressions of the precinct and at night, will transform into a glowing beacon for the precinct – reminiscent of Cremorne’s neon history. A greened datum at level one provides for a human-scaled Ground Plane that is recessive in nature to promote inhabitation and activity.
The active street frontage will become a place for meeting and a community for tenants and visitors alike. The traffic strategy also clearly delineates vehicle and pedestrian access. The textured concrete street-wall is a contemporary interpretation of the robust masonry, scale and rhythm of the existing neighbourhood. Large recessive sections of glazing are capped by continuous horizontal banding that references the exposed slab edges and lintels that feature in Cremorne’s historic light industrial buildings.

The upper levels are set back from Dover Street with a top level that is comepletely reccessive when viewed from the street. Increased setbacks allow for meaningful landscaping and generous outdoor terraces – all of which link directly to internal workspaces to promote health and wellbeing for inhabitants. The upper facade is further considered with high performing glazing that is arranged to reinforce verticality, responding to the strong vertical urban language that is evident everywhere in Cremorne. Furthermore, varied scale and rhythm to the top of the street-wall and upper facade elements mimic and tie in with the existing built fabric of varied parapet and rooftop heights of the area.
A palette of honest facade materiality is deliberately subtle in tone – a counterpoint to the rich mid-century surrounds of red and orange masonry. Layered textures and varied levels of transparency provide for shadow-play, visual interest and tactility and are a contemporary interpretation of place. 122-128 Dover Street, Cremorne provides a contextual and holistic design approach, which delivers a contemporary, yet sensitive design response where urban connectivity, sustainability and premium design quality unite to contribute to the evolving and contemporary character of the precinct.



