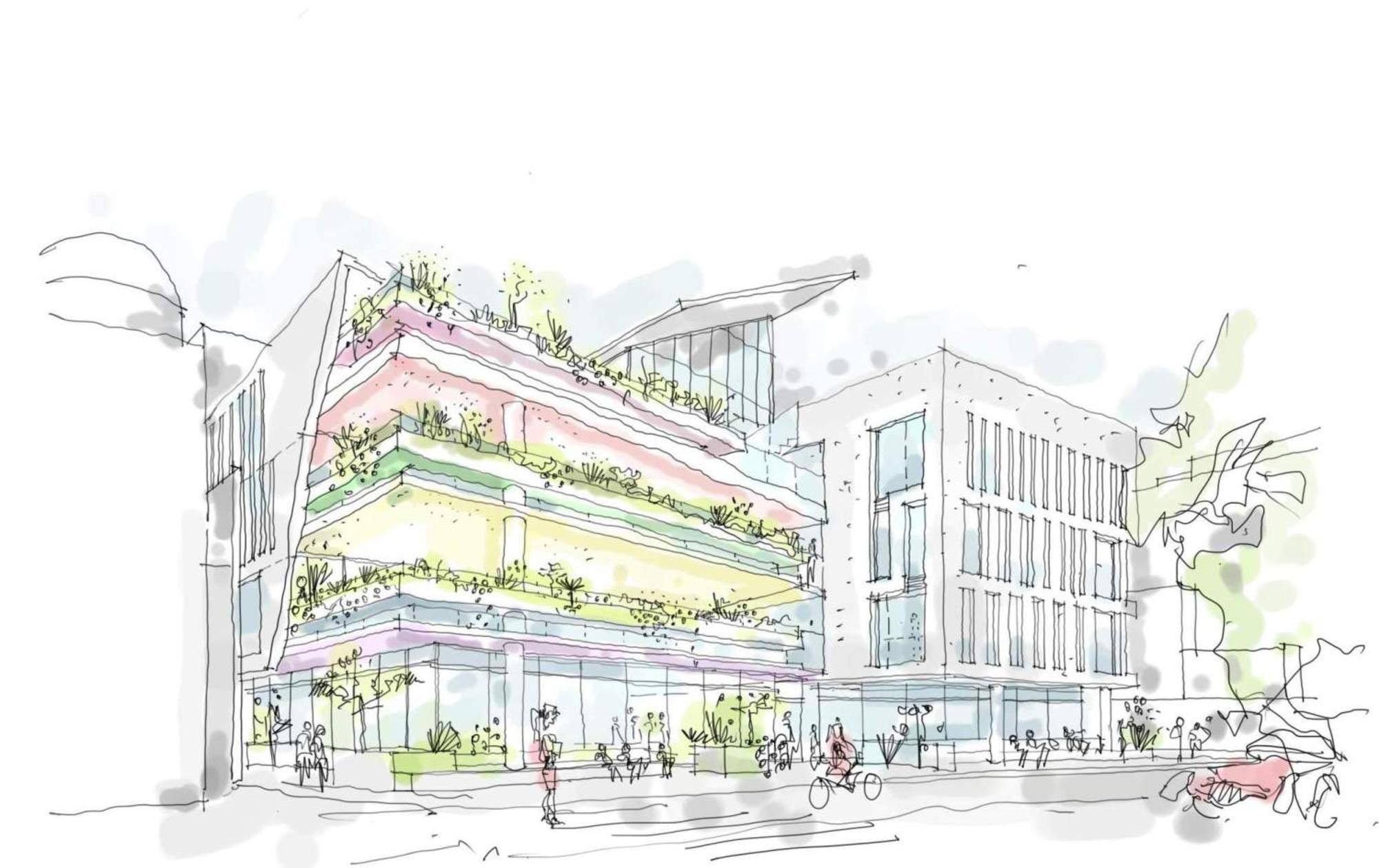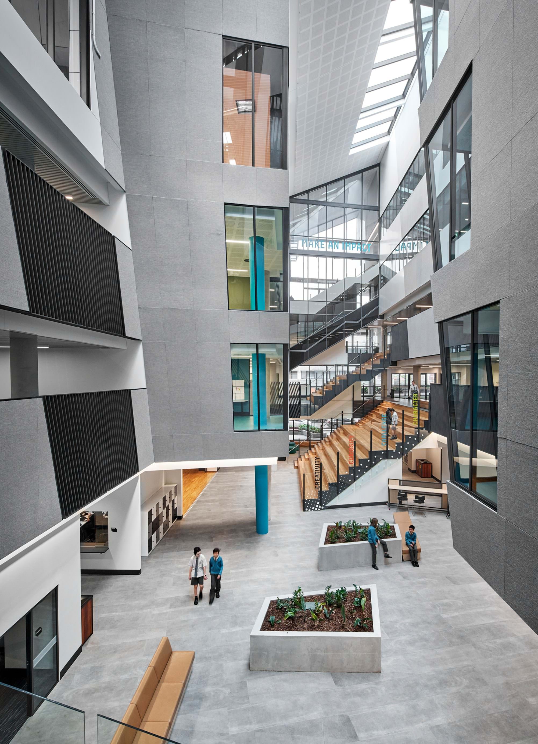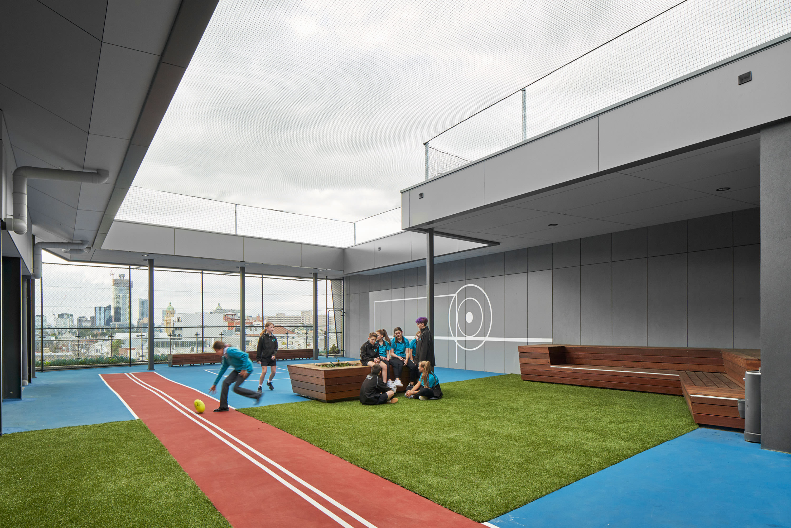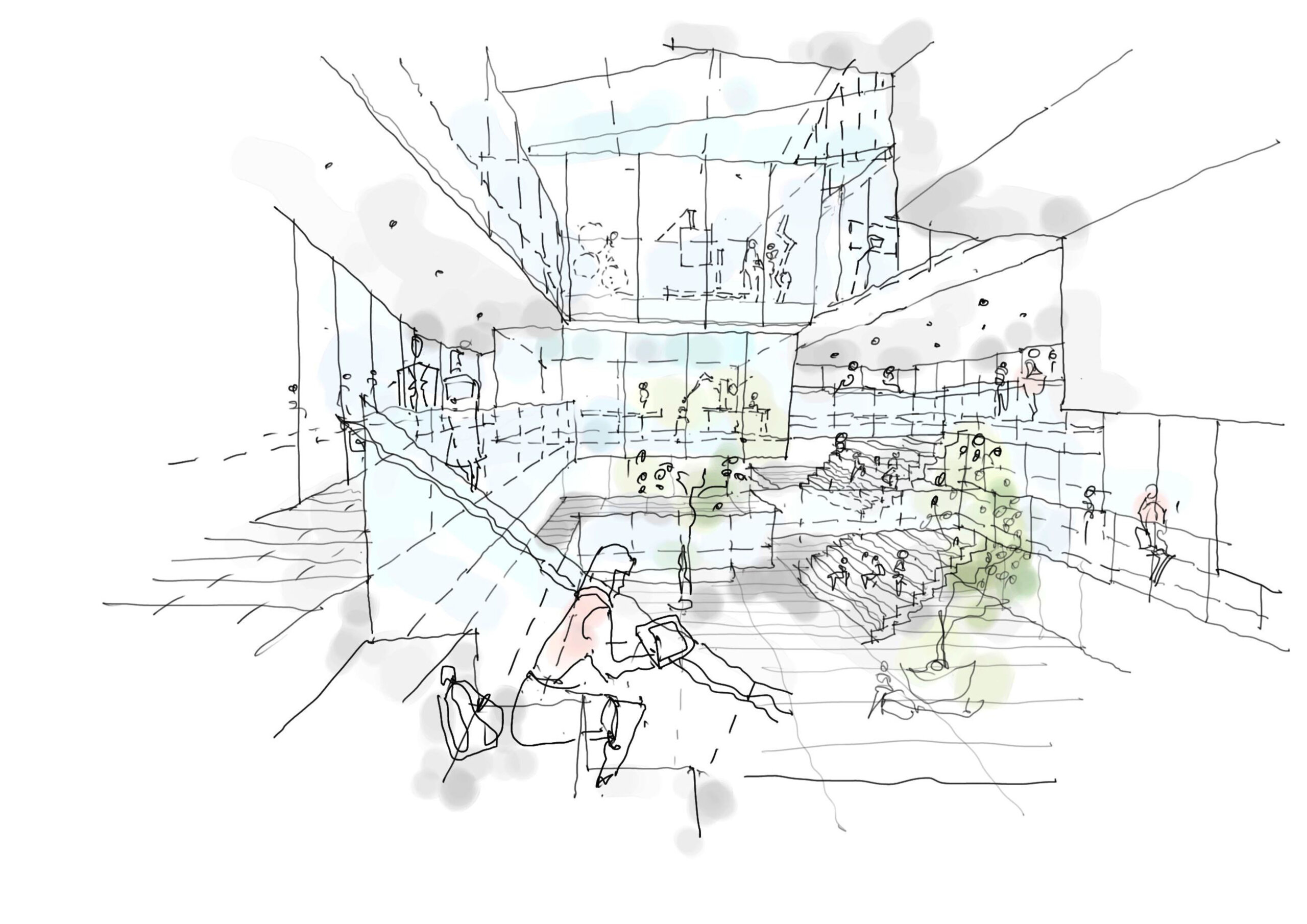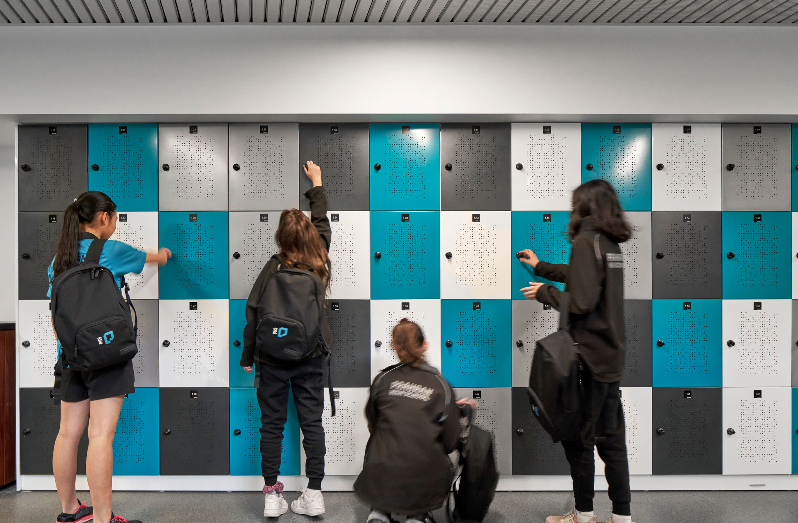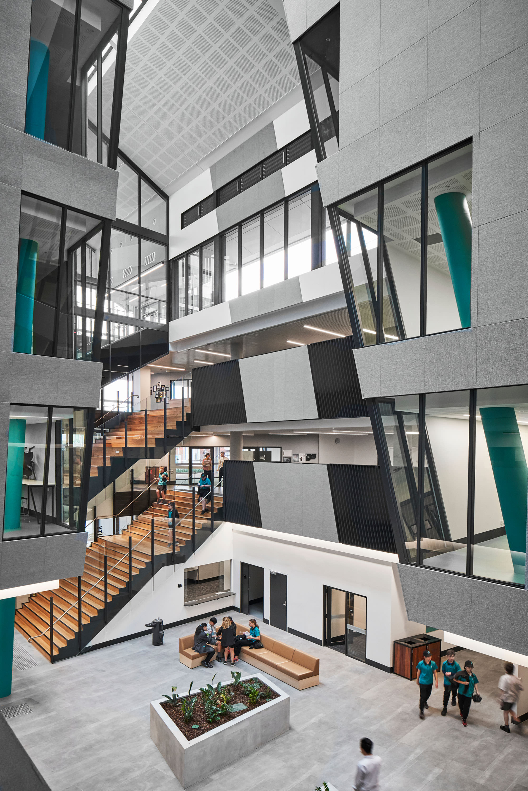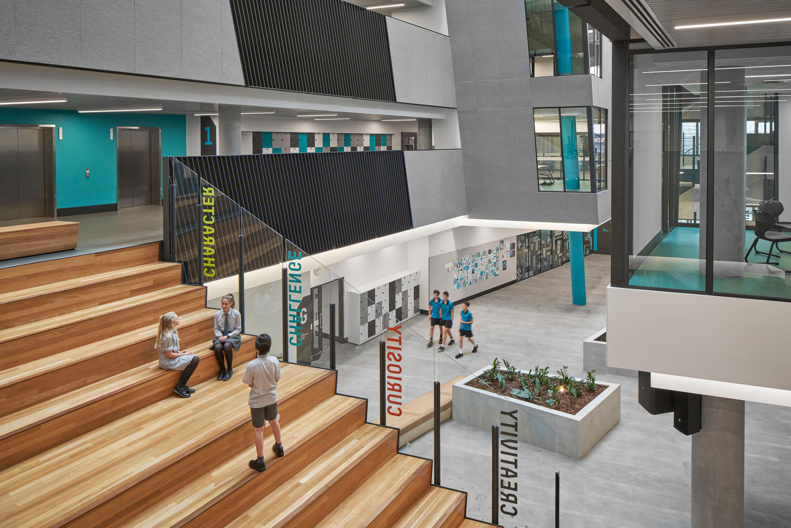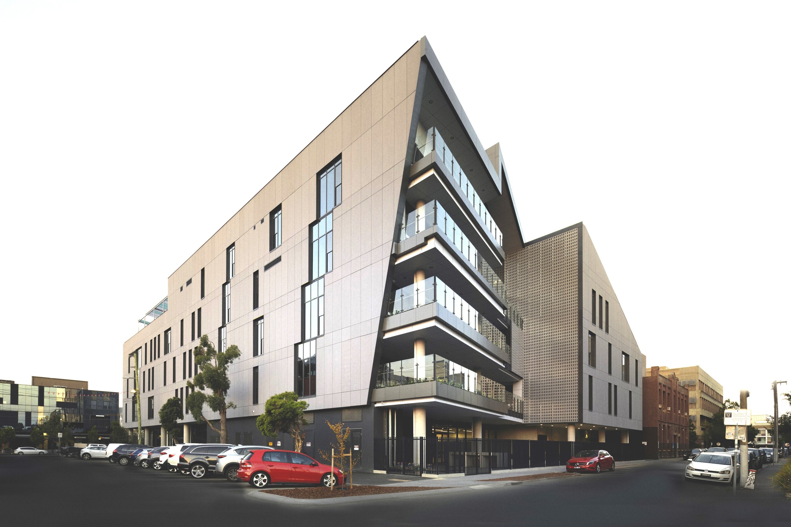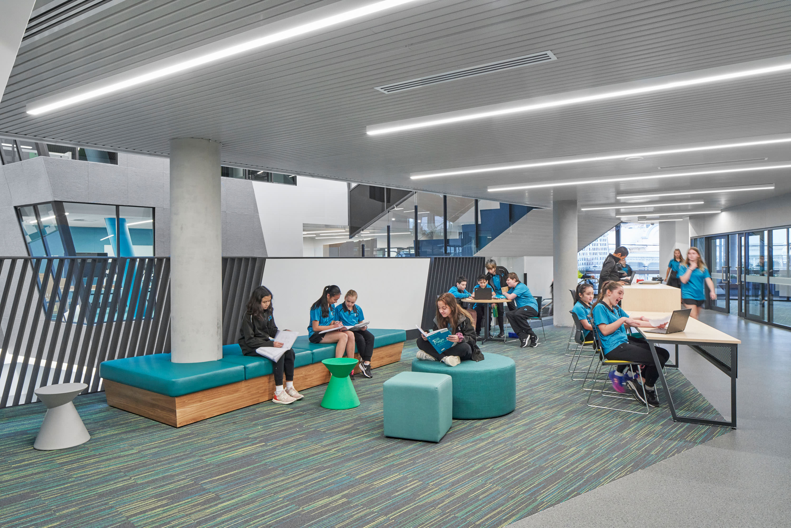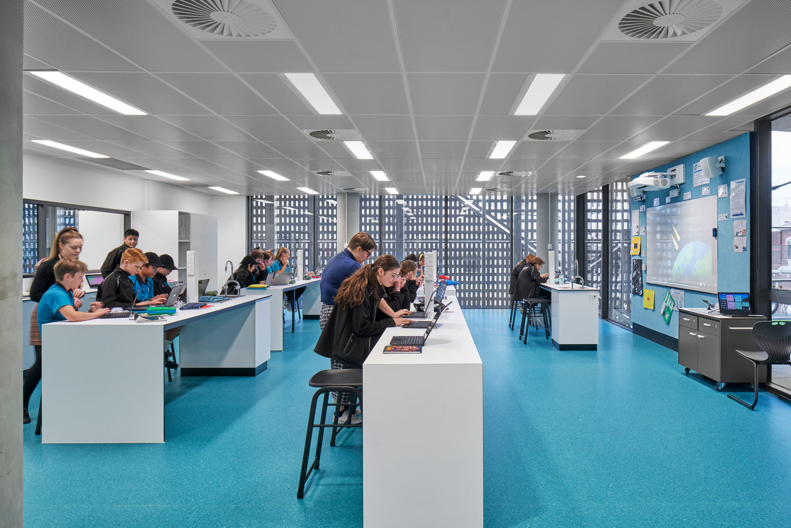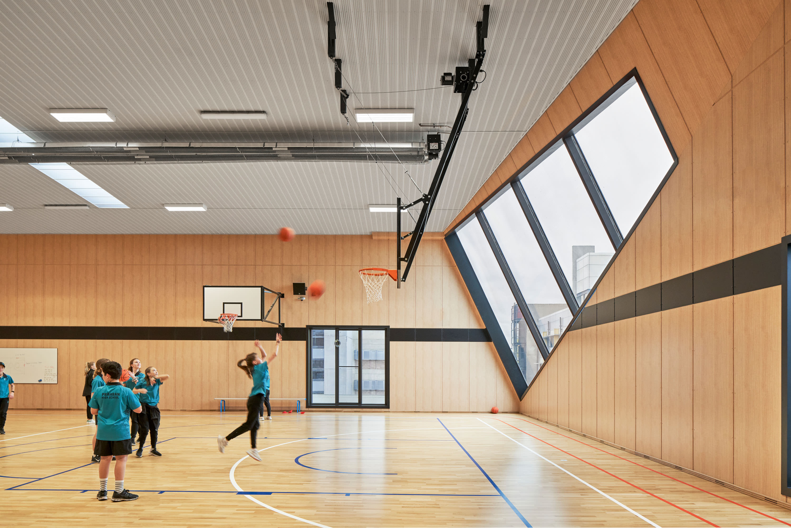Spanning five levels, Prahran High School incorporates everything you’d expect from a modern school, including a library, gymnasium, theatre space, specialist teaching spaces, outdoor spaces, and adaptable learning environments.
Gray Puksand has developed two ‘slipped and shifted’ planes around a central light-filled void. By offsetting each level, the void evolves as it runs up through the building, exposing more spaces to natural light and providing unique learning spaces visible throughout the building – almost like a gallery of education. Externally, this configuration also allows for oversized balconies – outdoor spaces crucial to wellbeing, teaching, and learning.
“That simple cutting, shifting and slipping of the planes provided different arrangements of spaces that we could layer throughout the building”, Stephen Turner, Partner
