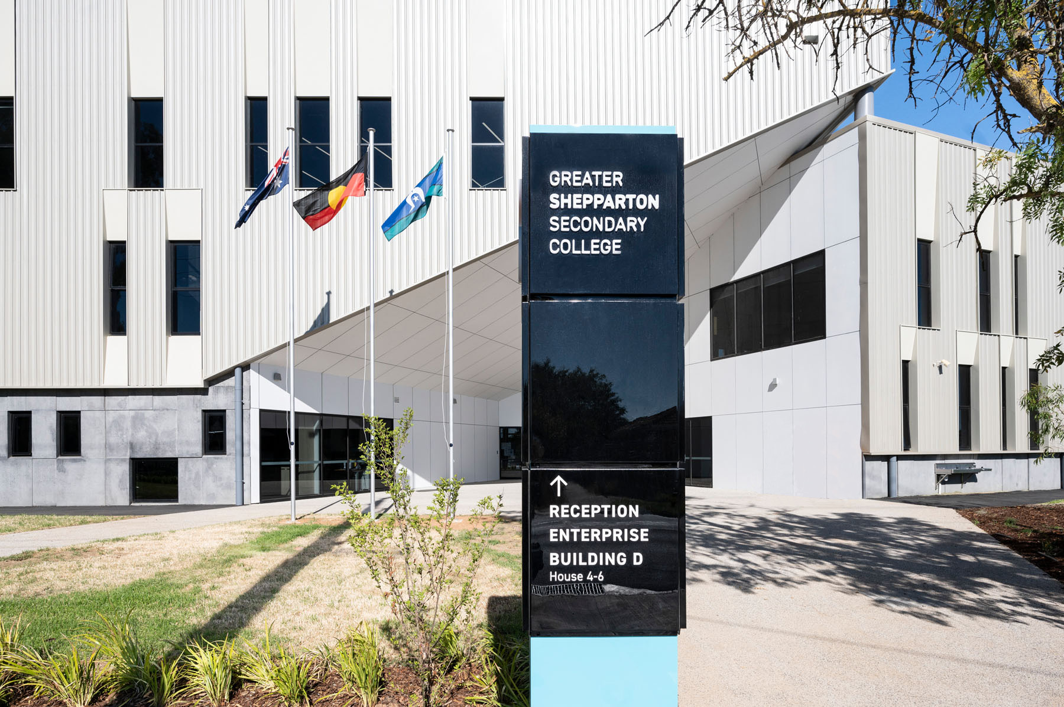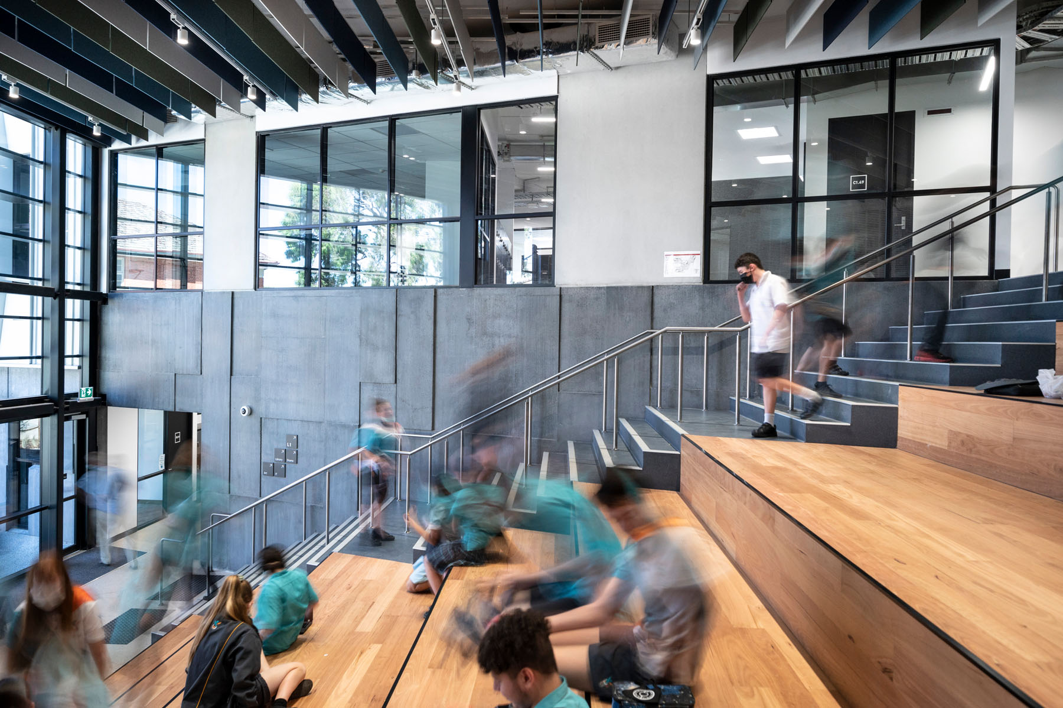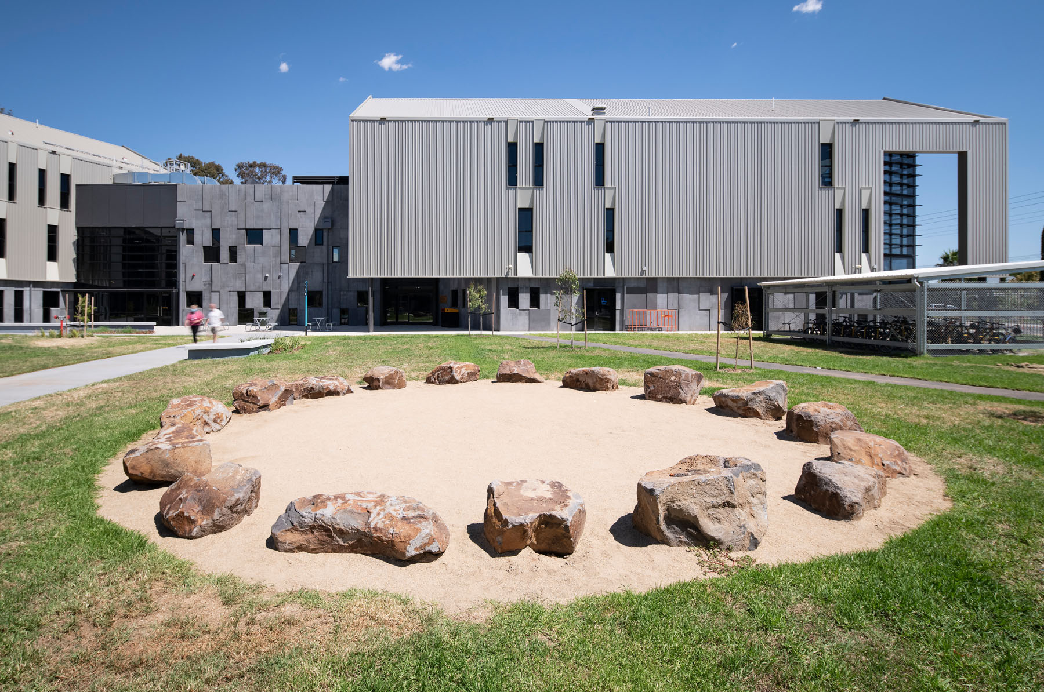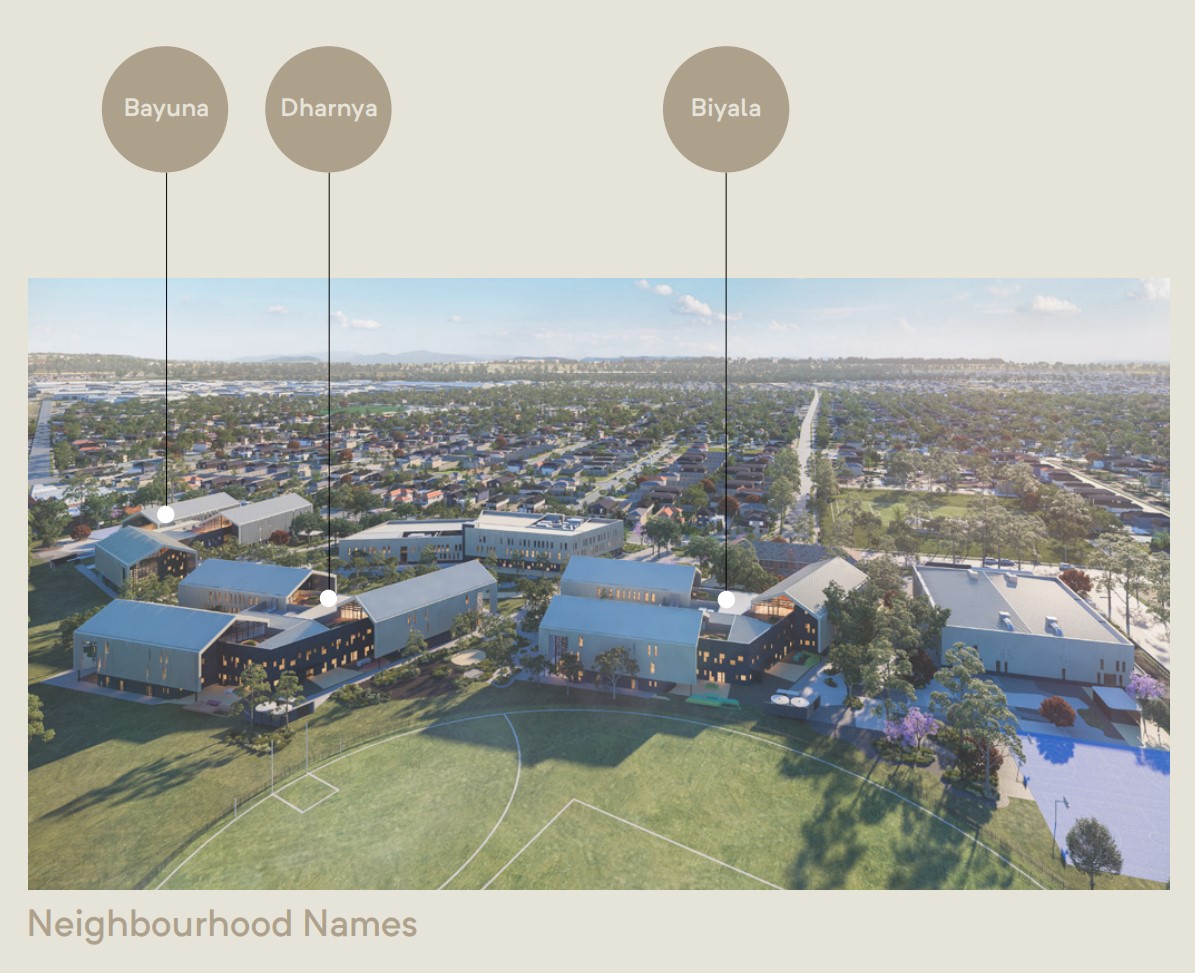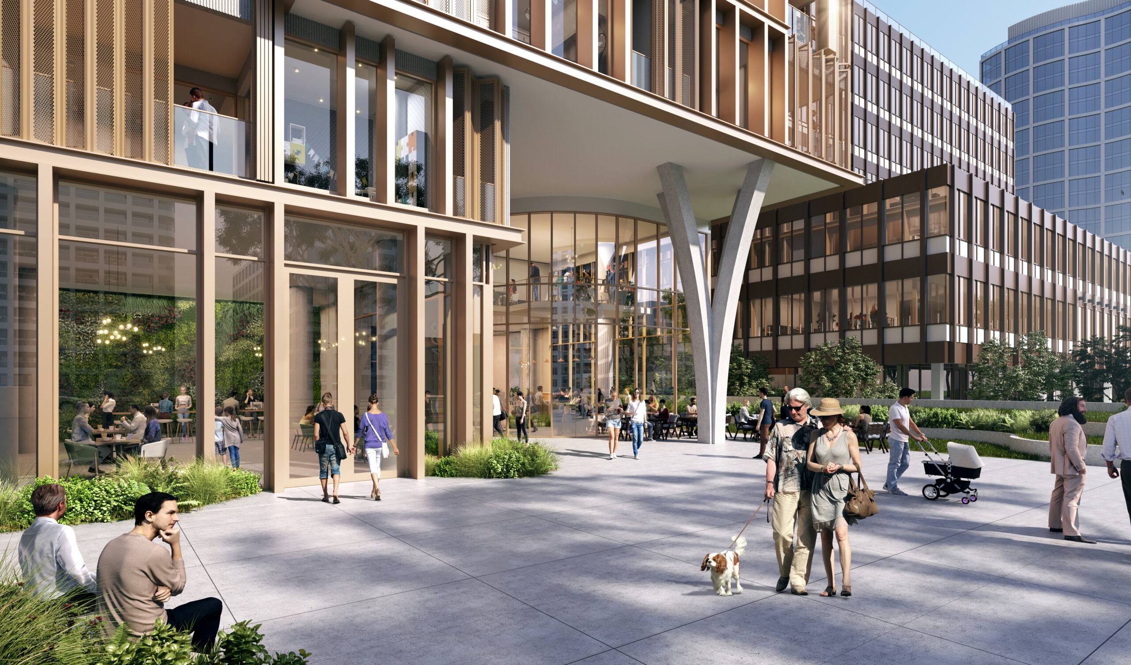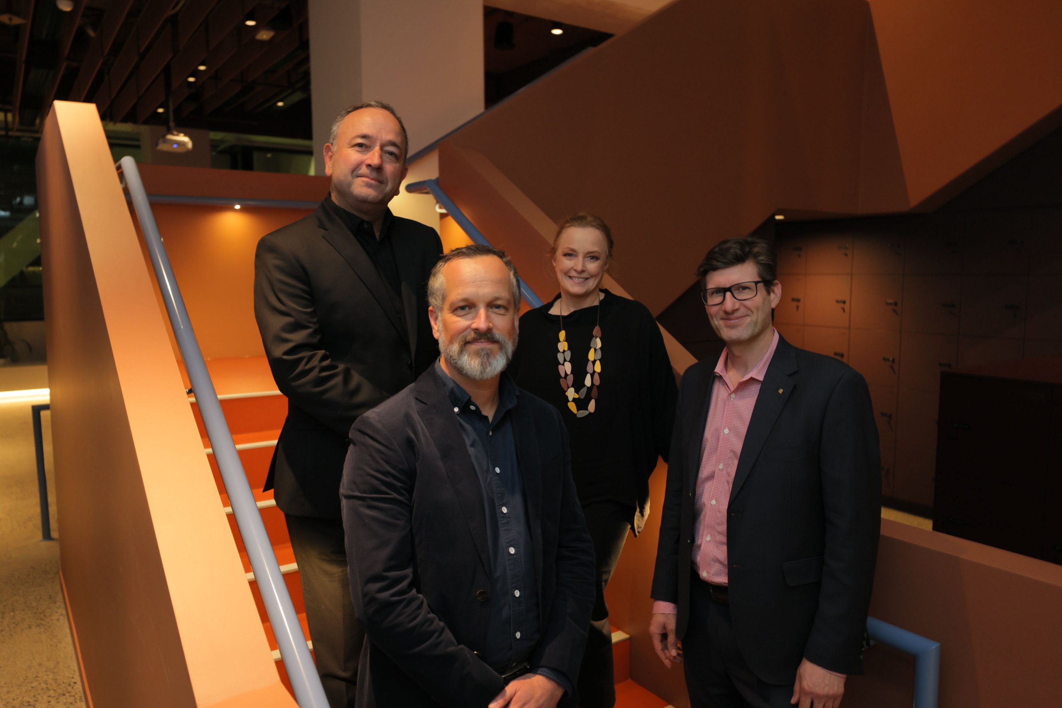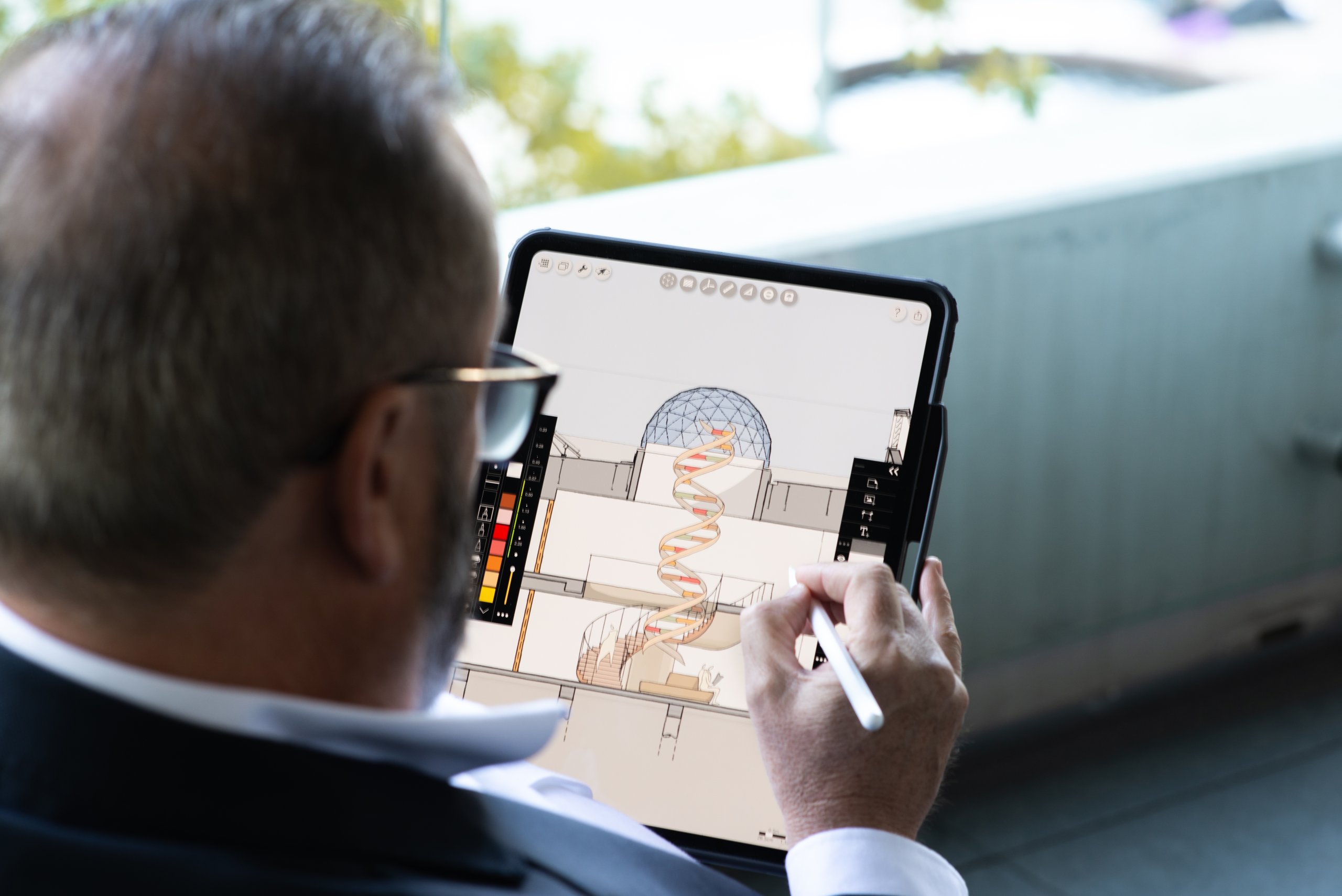Through our projects, we continue to work with local First Nations communities to create environments that celebrate the history, culture and achievements of the Aboriginal and Torres Strait Islander peoples.
By building enduring connections between people and country we are building a future of respect and change.
Gray Puksand’s project Greater Shepparton Secondary College in the regional town of Shepparton in Victoria amalgamated 4 schools into one creating opportunities to build an environment celebrating the local Koorie community.
Many schools, particularly those in regional areas, suffer from not providing the standard of facilities and amenities found in the city. So, to address this concern, the Victorian School Building Authority (VSBA) has started the process of amalgamating smaller schools, often lacking in these amenities, creating larger and more sophisticated school campuses.
This approach is certainly born out with the new Greater Shepparton Secondary College. With a strong Koorie community, Victoria’s largest outside of Melbourne, the focus from the outset was to build a community, not simply for secondary school students for years 7 to 12, but also for their families and the wider community. Amalgamating four schools in the Shepparton region, with one being across the Goulburn River at Mooroopna, this new larger school, designed by Gray Puksand working with landscape architects, Tract Consultants, established an important model of the type of schooling.
With extensive briefing, workshops with the various stakeholders and leaders of the Koorie community, the Greater Shepparton Secondary School is home to approximately 2000 students. For architects Stephen Turner and Mark Freeman and their team, it was a great opportunity to masterplan an entire campus rather than simply adding to a series of former buildings, in this instance from the 1960s and ‘70s, that were well-past their use-by date. Apart from the red brick schoolhouse important to the heritage and history of Shepparton built in the early 20th century, every other building is new, purpose built to an exacting brief. “It’s the largest school of this type in Victoria,” says Turner, who was also at the helm of creating a vertical school model for Prahran High School rather than, as traditionally conceived, low-rise detached buildings that literally ‘swallow up’ an entire land holding.

