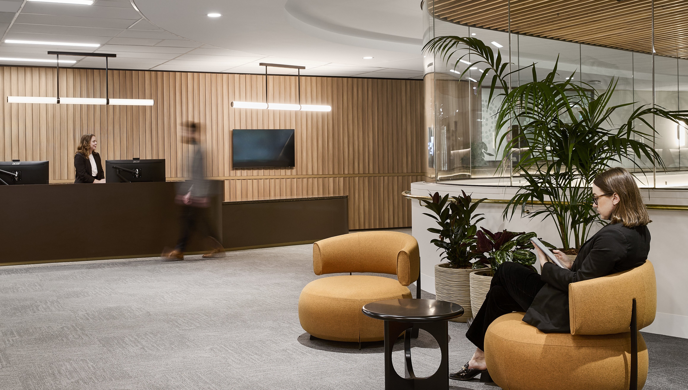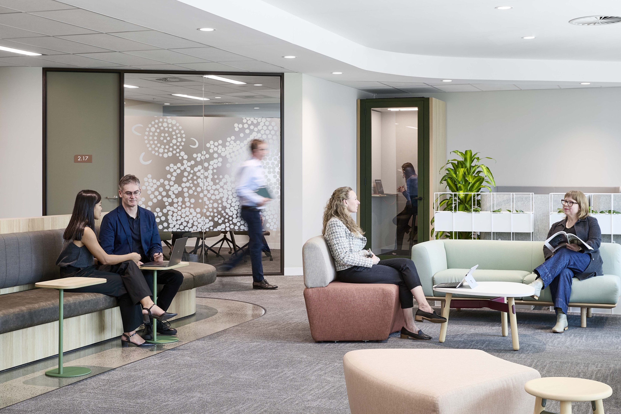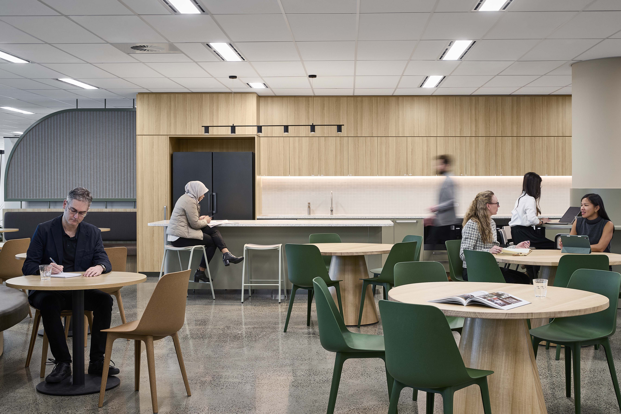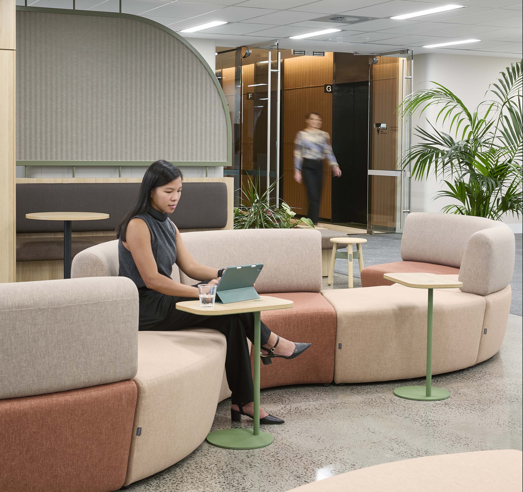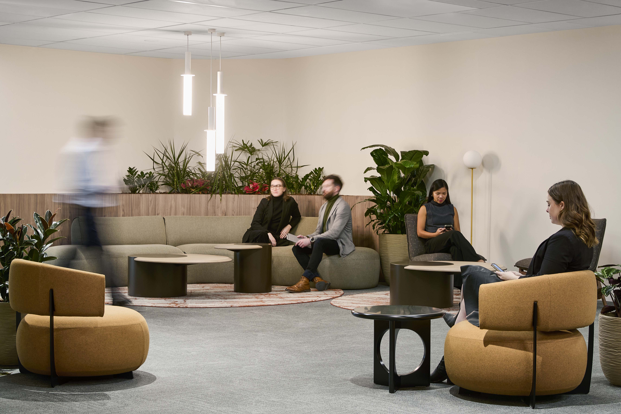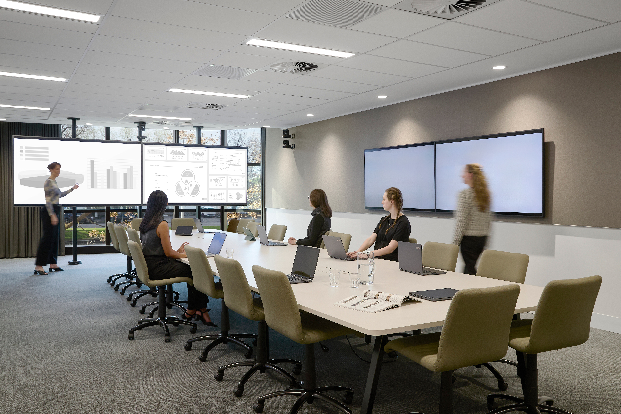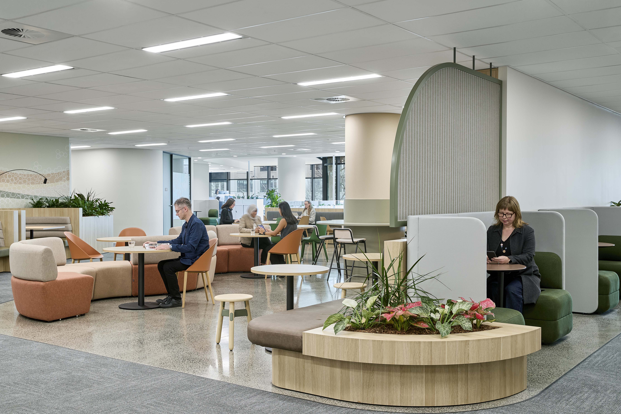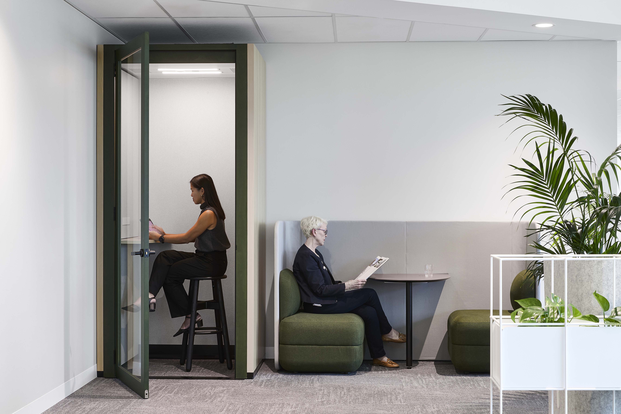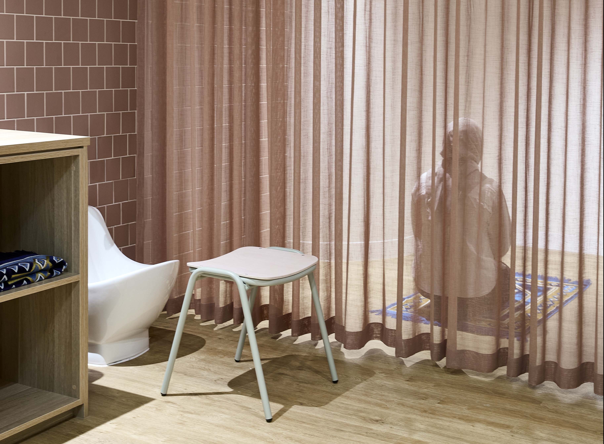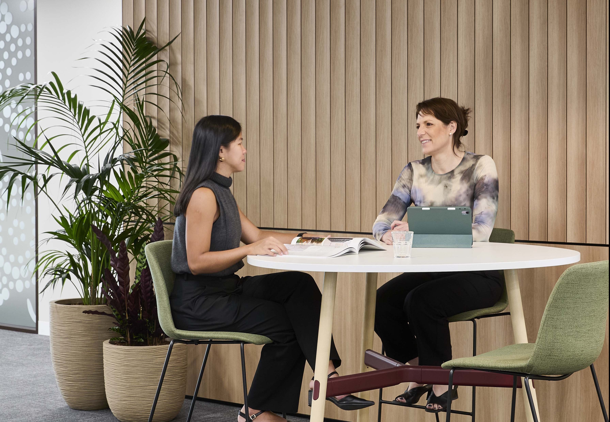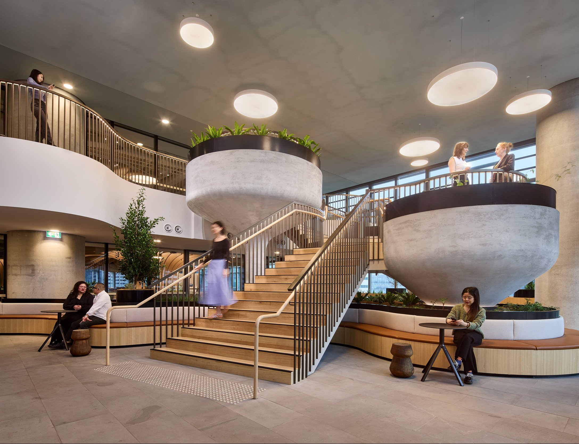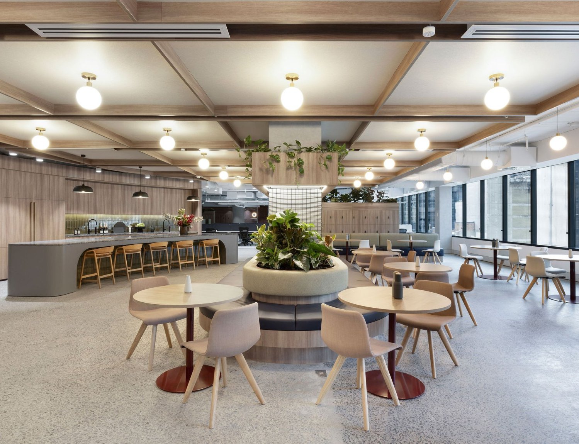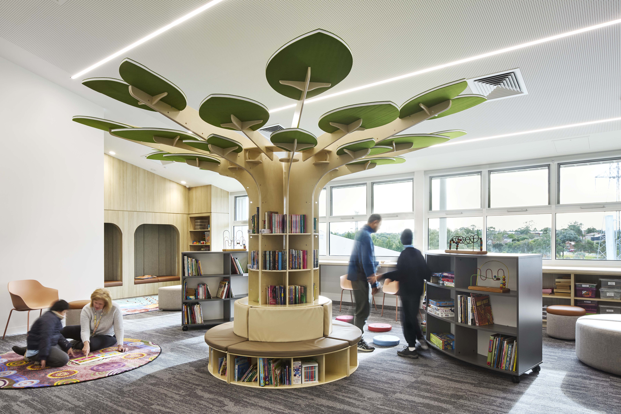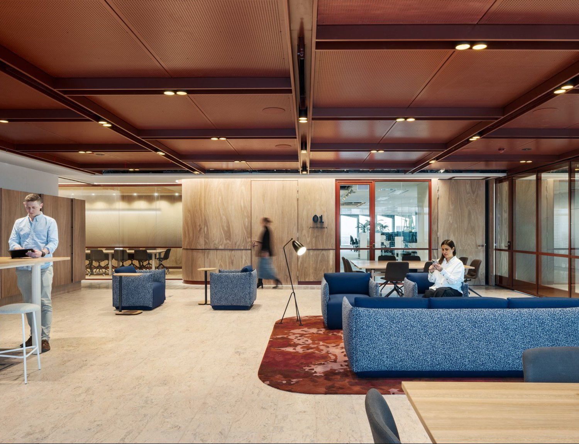Our client values continuous learning, recognising it as a commitment to excellence and professionalism. This project reflects that ethos, emphasising meaningful connections through an inclusive, human-centered design. The space honours the site’s historical roots by integrating sustainable materials and biophilic elements, inspired by surrounding the landmark Fitzroy Gardens. Indigenous artwork is thoughtfully incorporated in the design, inviting reflection on Country and showing respect for local Indigenous culture, through wayfinding solutions, including room names chosen from significant local Indigenous words to honour this heritage.
Staff from five locations were brought together in one central hub, with large, light-filled floorplates of 2700 sqm divided into four quadrants over 7 floors. This layout ensures access to formal, informal, and touchdown settings, enhancing community at a micro-scale. The open workspaces include vibrant communal areas, fostering learning and innovation and encouraging collaboration among staff. With an inclusive approach, the design celebrates diversity, promoting equity, flexibility, and intuitive usability.

