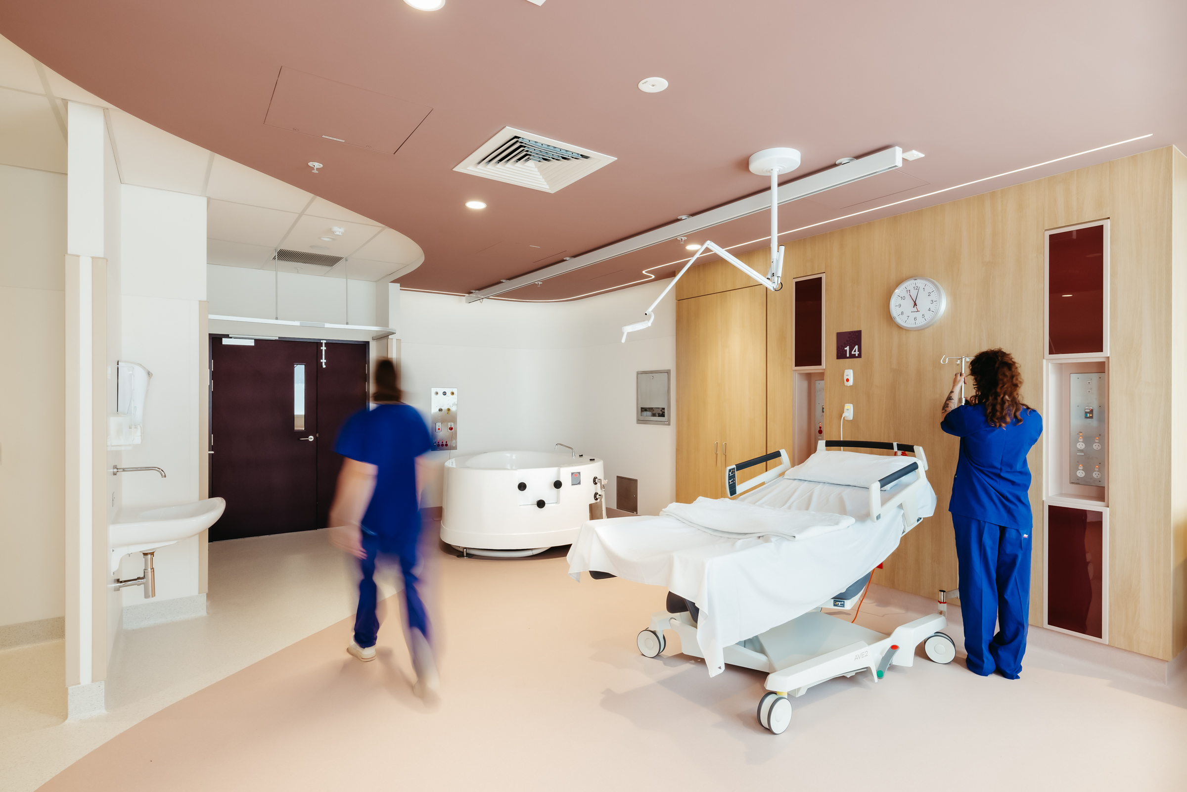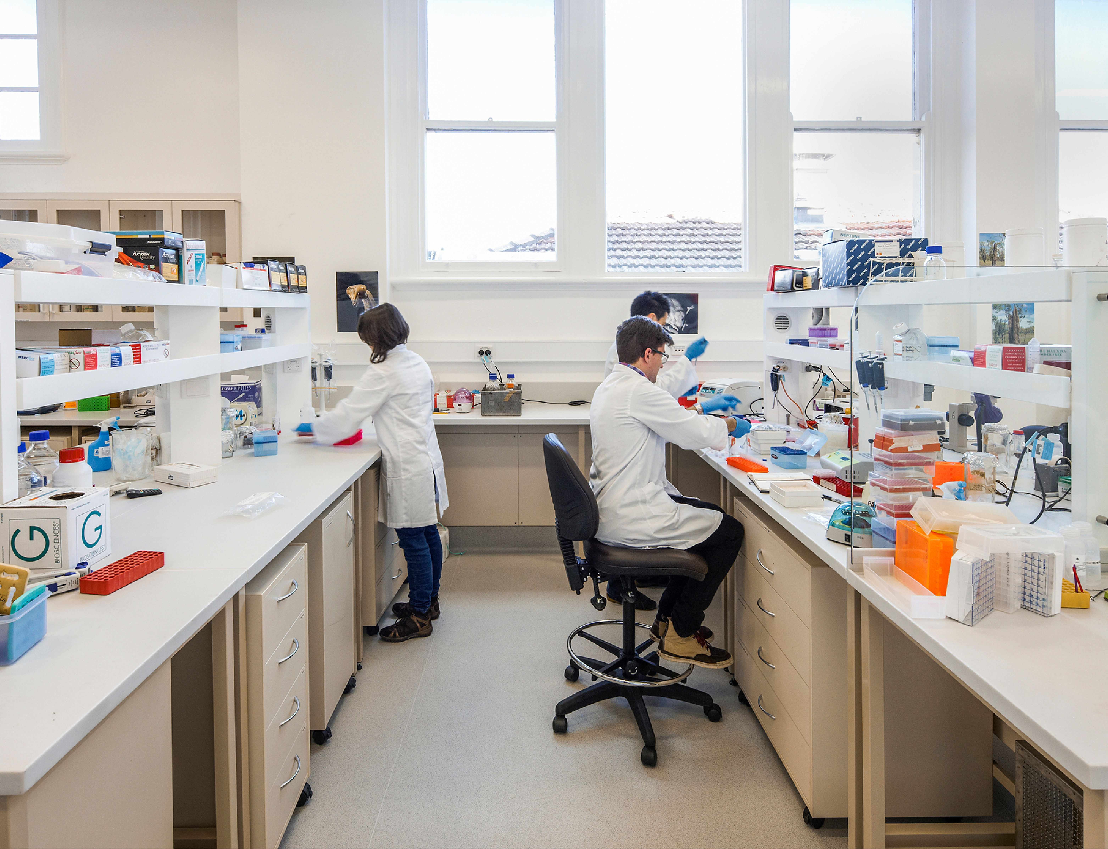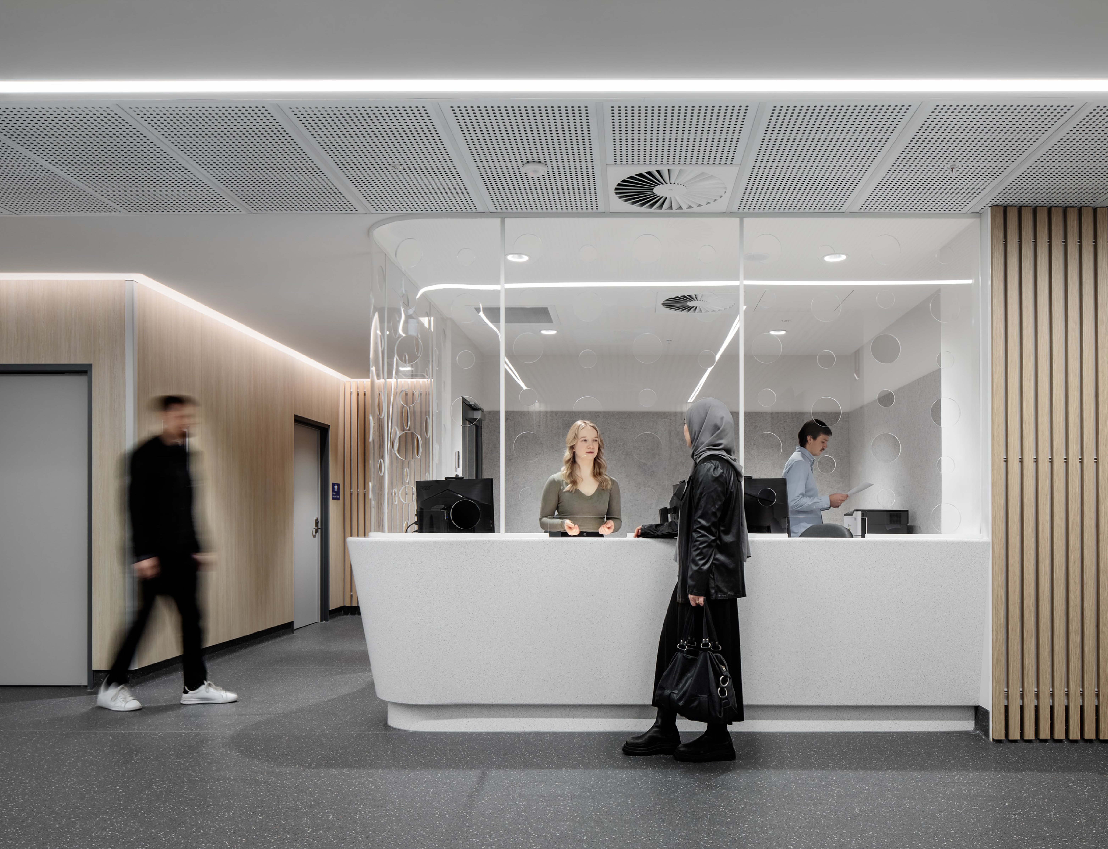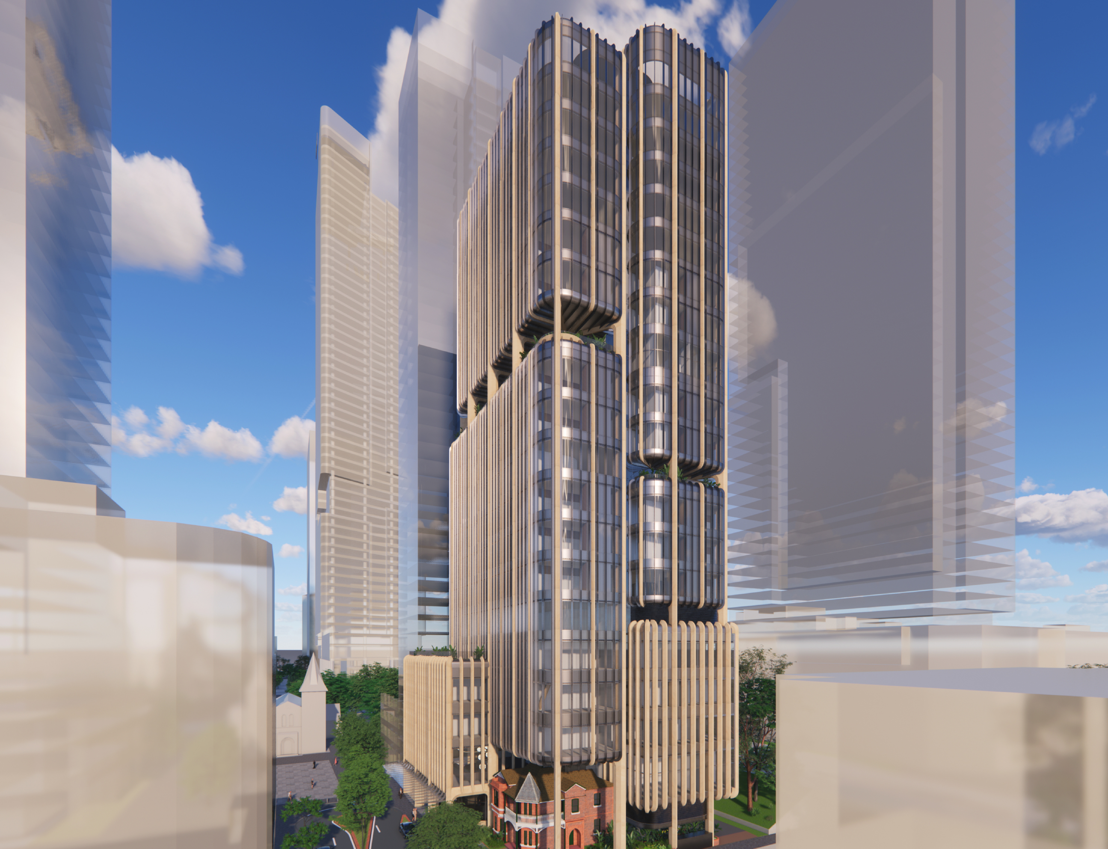The secondary driver was to upgrade two existing assessment suites to a large birthing pool suite. This led to relocating the assessment unit (which was only two single rooms) and taking this opportunity to consolidate a full unit with four assessment rooms, its own staff station, storage and waiting room. Each room makes the most of the existing facility and makes the most of the large existing windows, providing natural light and a view to each one of them.
This new unit is located on the site of the existing anaesthetic department which in turn had to be relocated to the biomedical workshop. This was an opportunity to open up rooms and create a large open-plan, collaborative work space. The biomedical workshop was subsequently relocated on the lower ground, giving the team the opportunity to design a space that encompasses all of the biomedical team’s very specific requirements for tools, flows, storage, tech and communication.








