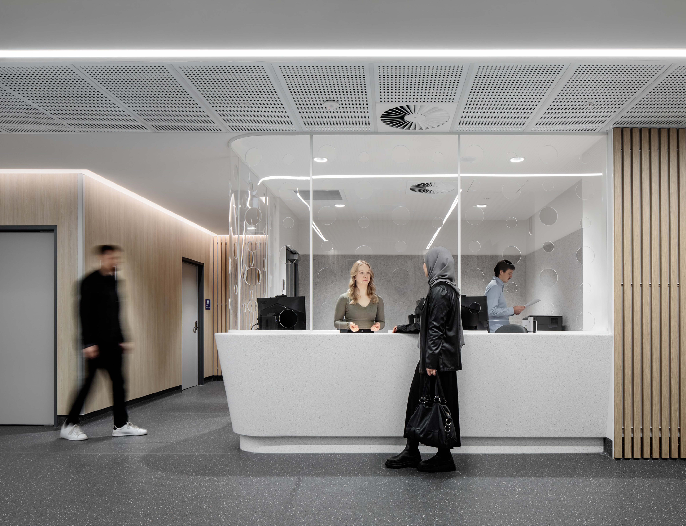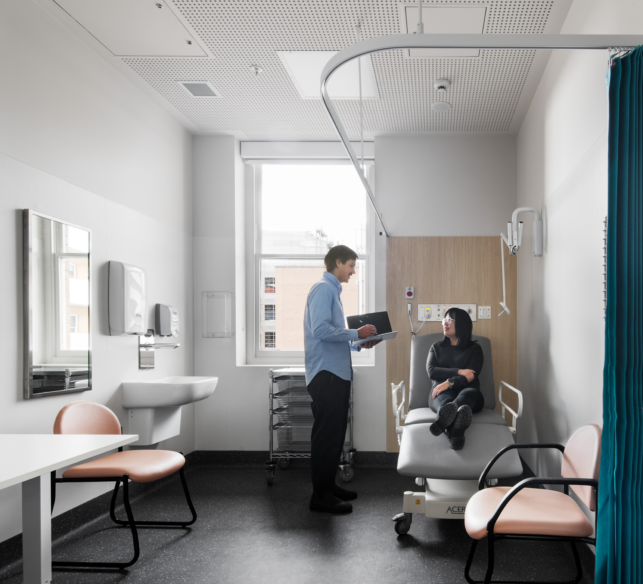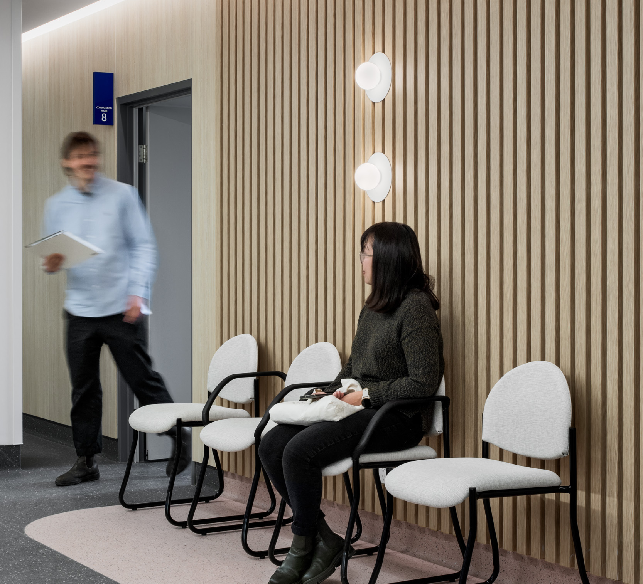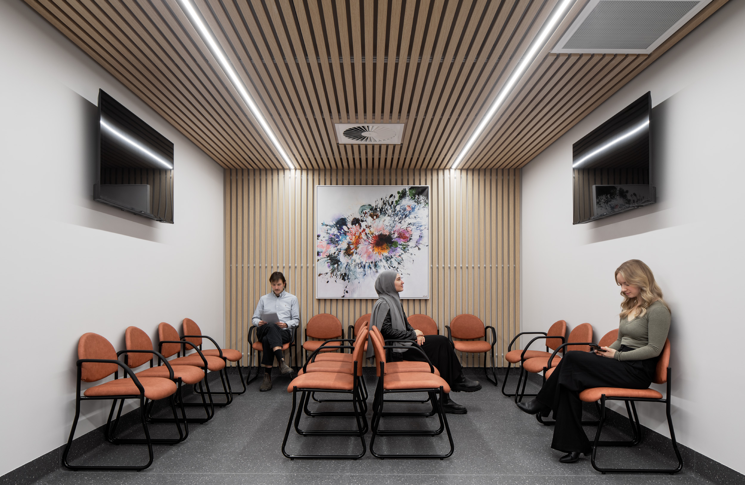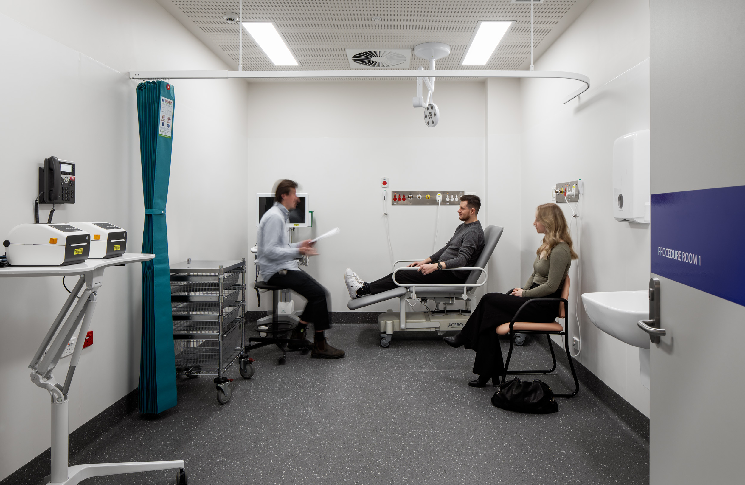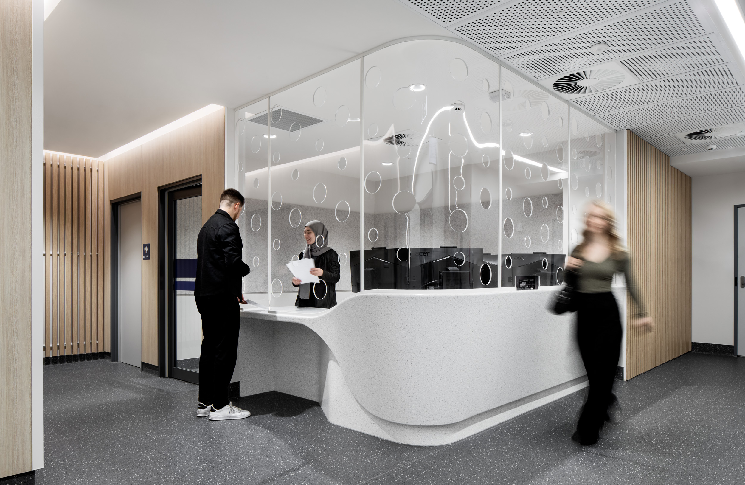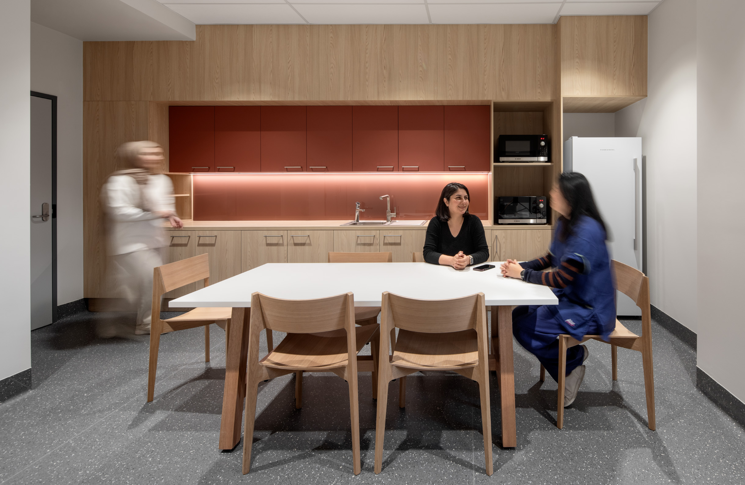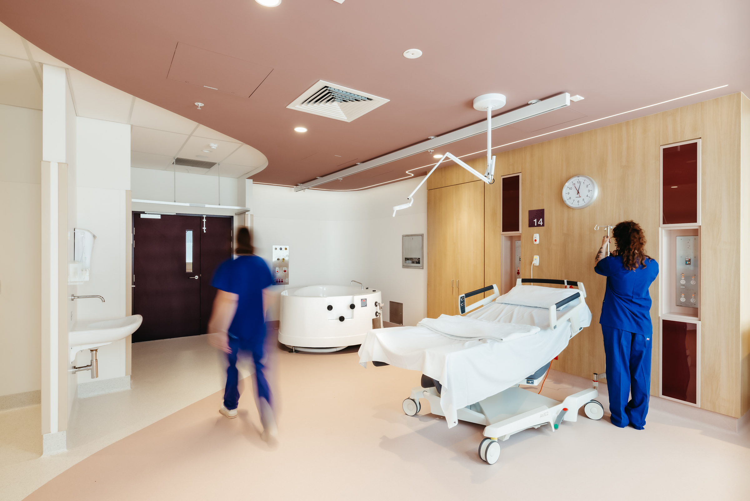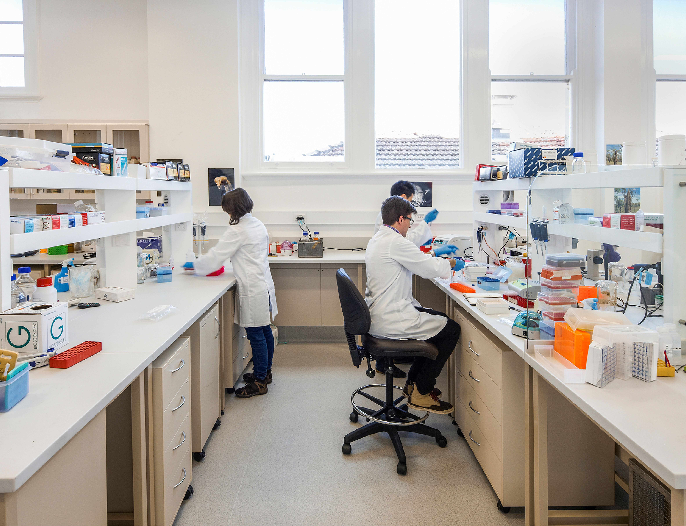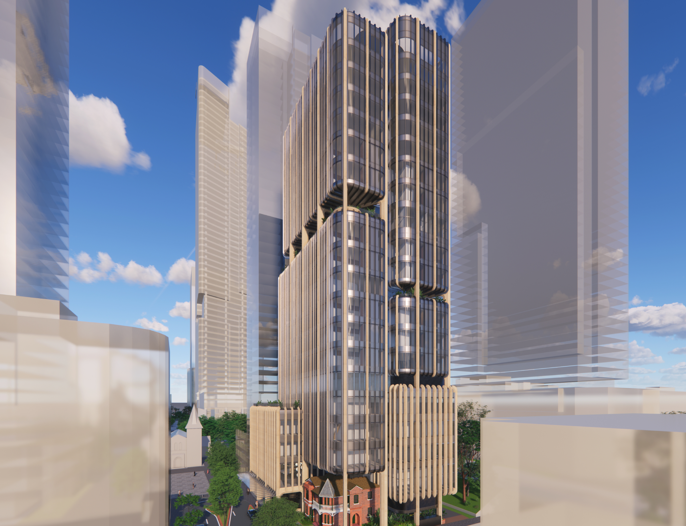One of the outcomes of this work was to provide a new Outpatients Department to Level 6 to allow decanting of vital clinical services. The design narrative uses biophilic principles, to achieve a sense of quiet, calm that helps to de-stress patients, visitors and staff. The use of curved forms, natural colours, and timber look finishes to create softness and warmth and reduce the clinical feel of spaces, whilst also meeting stringent infection control requirements.
The colour palette also informs the wayfinding – colour draws users through the space with timber-look battens defining waiting areas. To inform this narrative, a rigorous stakeholder engagement process took place to establish the key aspirations, operational objectives and opportunities for the department. The design brief looked to maximise capacity and spatial efficiencies for the space-poor hospital.

