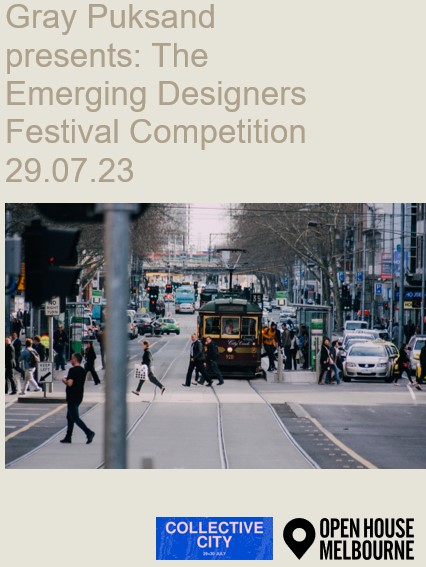Introduction
The Open House Melbourne July Weekend 2023 explores the theme of “Collective City.” It aims to address the challenge of reinventing and adapting Melbourne as it expands to accommodate a projected population of 8 million by 2050.
The event emphasizes the importance of creating a more equitable and inclusive city, considering factors such as gender, culture, employment, poverty, and more. It encourages collaboration between architects, designers, and creative practitioners to explore responsive design approaches.
Key questions are posed, such as fostering belonging and inclusion, integrating Indigenous knowledge, addressing the affordable housing crisis, and promoting sustainability.
We invite you to respond to a simple yet challenging question.
As Melbourne expands to reach a projected population of 8 million by 2050: * How will we reinvent, re-purpose and adapt our city to live better together?
Design Brief
As the designers of the future propose a design response to the above question as a big idea which will ideally promote harmony, cooperation, and respect in our city centre.
This can include new or existing types of spaces or settings that would support population growth. Think about spaces that cater to different generations or activities that might arise as more people live, work, and play in a denser environment e.g. pocket parklets or multi-generational spaces.
What could the city grid / public spaces / housing solutions look like?
We are giving you total creative freedom to formulate a response that speaks to you.
Outline the concept for your big idea whether it be for a specific building, group of buildings, workspace, or community project.
This solution should include.
200 word description of your concept
1 x A2 board (portrait) to explain your concept which can include mood boards, images, plans etc. Please submit as a high-res pdf (300dpi) 10mb max. ready for printing, these will be printed and displayed at the Open House event. This board can include images, text and plans to explain your overarching concept.
Submission + Presentation
All Submissions are due Wednesday 19 July
Finalists announced Friday 21 July
Presentations Saturday 29 July 1-3pm at the Open House Melbourne Event held in the Gray Puksand Studio
Three finalists will be chosen by a group of industry judges.
The finalists must present their big idea in a 5-minute presentation at the Melbourne Open House event to be held in the Gray Puksand Studio, 3/577 Little Bourke Street, Melbourne on Saturday 29 July between 1-3pm.
The winner will be given an opportunity of a 3-month internship at Gray Puksand Melbourne Studio.
SUBMIT HERE: https://forms.gle/eJ5QeJJnsxb4EVwx5
Judging Criteria
Three groups of finalists will be chosen by industry judges. The finalists will present their project in a 5 min presentation at the Melbourne Open House event to be held Gray Puksand Studio on Saturday 29 July.
Response to brief – The proposed design responds to the theme.
Design approach – Clear and concise.
Innovation – The proposed design offers a unique and innovative vision.
Sustainability – Promotes sustainability.
Conditions
Each entry can be an individual or team of 2 (max.)
Work will be shown on Gray Puksand social media channels and website as part of Open House Melbourne promotions.
Open to current students or recent graduates.
Internship (3mths) will be offered to an individual or a team of two (max.) and can be taken throughout 2023 in agreement with Gray Puksand and the winner.
Event Tickets
Tickets available via Eventbrite Here.
Questions
Contact: Anita Siiankoski asiiankoski@graypuksand.com.au or 0407025600






