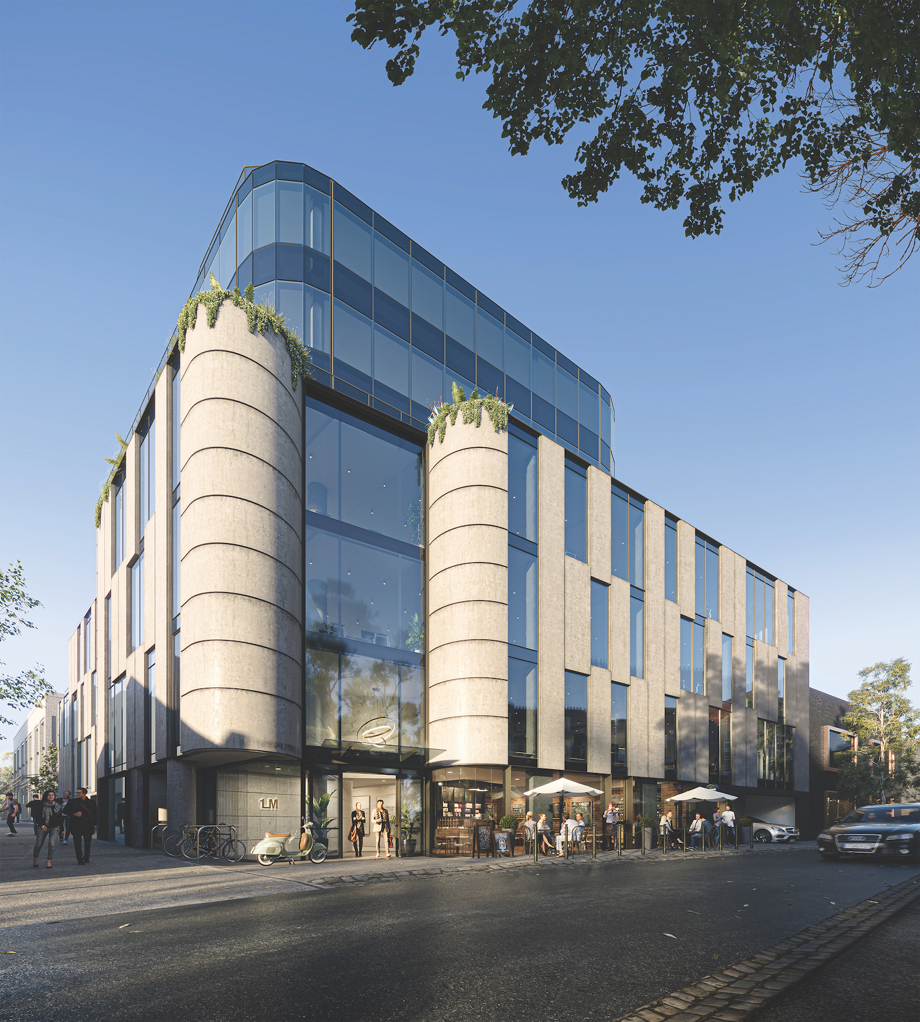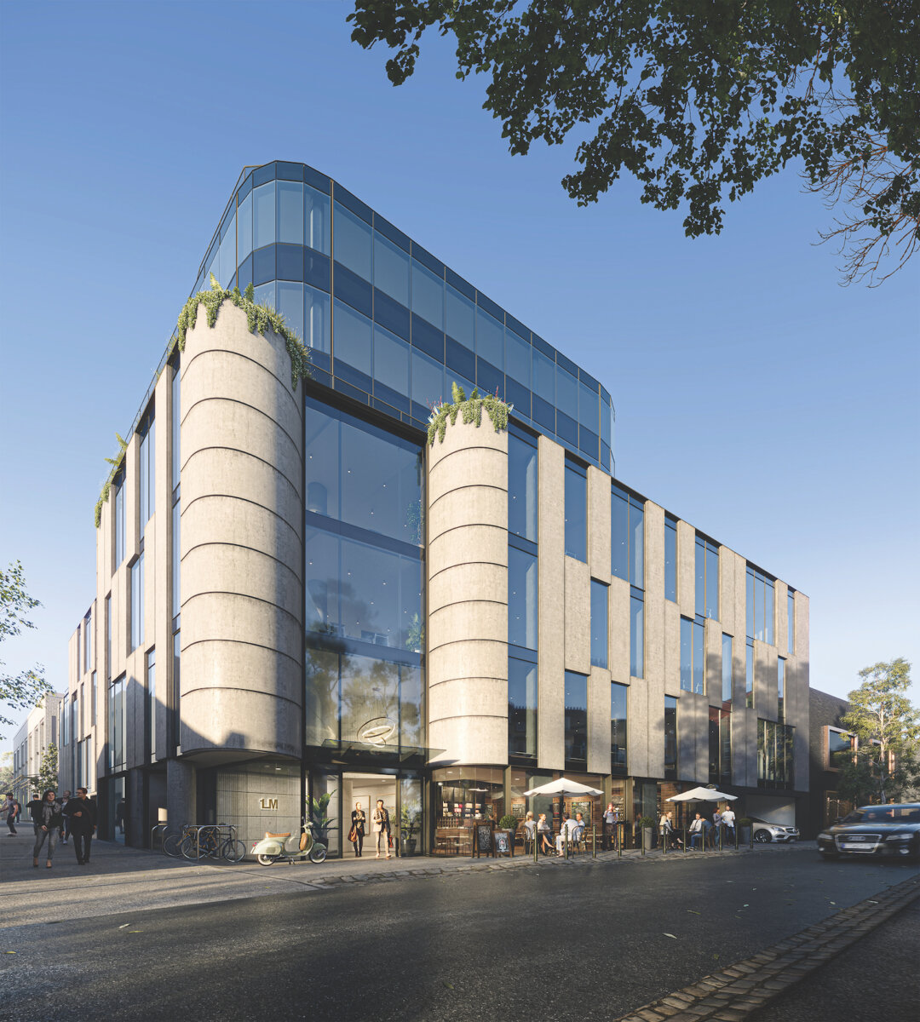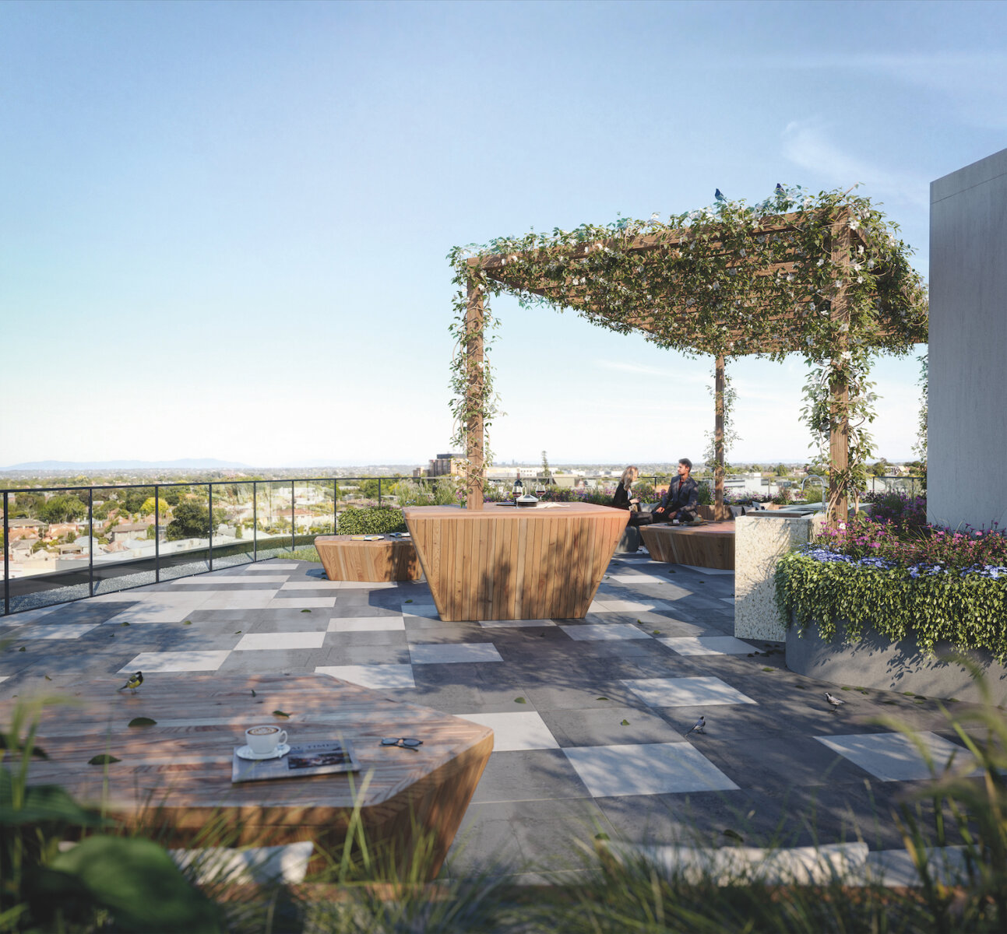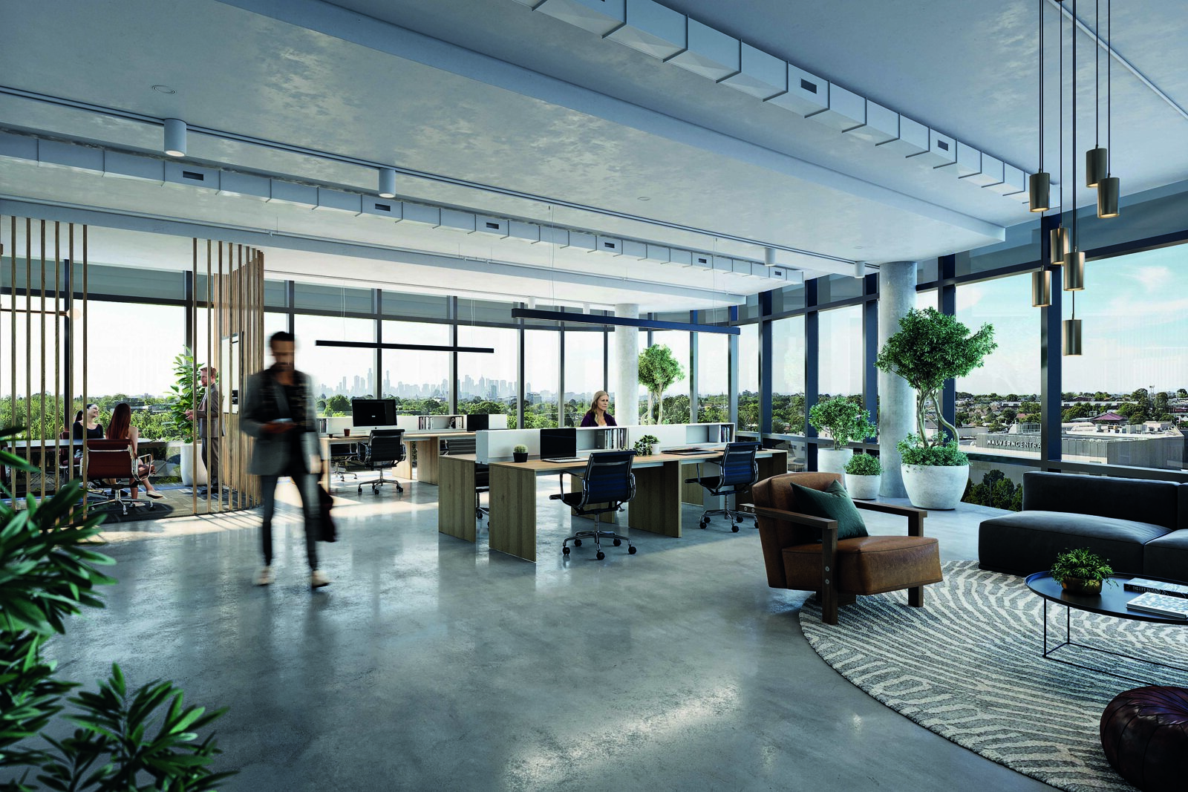Malvern, one of Melbourne’s most sought-after residential suburbs, will soon be home to a new six-storey office building as construction commences on the Gray Puksand designed building.
Named ‘1M’, the building sits on a 933 square metre, triple frontage site at 1-3 Como Street, redefining the commercial workplace in both design and tenant experience for the area.
The $15 million project represents Gray Puksand’s aspirational yet authentic design approach, uniting exterior and interior features in a seamless narrative inspired by its proximity to public transport and major roads.
“Our response for this design is honest to its location. It responds to the robustness of the street while still achieving an aspirational office outcome that Malvern very much needs. Our design intent was to create something that catches the eye from Glenferrie Road in both form and materiality,” says Nik Tabain, Gray Puksand Partner.
The building’s brutalist exterior features a precast concrete façade, creating a dynamic interplay of textures with the building’s windows and other external features. These design references also address its position adjacent to the suburb’s railway corridor.
“The design challenges the generally conservative aesthetic usually seen in Malvern’s older style offices and offers something fresh for those looking to work in the locality. The building’s identity complements its surrounds, with elements like curtain-wall glass and curved concrete precast across its triple frontage,” says Tabain.
Expressing Gray Puksand’s commitment to promoting wellness in the workplace through design, 1M’s rooftop features an expansive terrace area for tenants to enjoy throughout the day, complete with landscaping and relaxation. These amenities are set against sweeping views of the CBD skyline.
Internally, 1M’s six levels feature spacious, light-filled interiors and state-of-the-art end of trip facilities, offering prospective tenants an opportunity to create their own ideal working environments. A range of meeting and collaboration rooms, booths, common kitchens and leisure areas encourage an important sense of community throughout the building.
Catering to an increasing demand for suburban offices in light of the pandemic, 1M represents a refreshing new commercial opportunity in Melbourne’s south-east. It offers prospective tenants a stimulating work environment as people look forward to gradually reconnecting in the office.
“This building reflects the idea that people will want more from their offices when they return to work, whether that be an amenity, a rooftop with a view or more interaction with the outside world. The big thing we’ve considered in 1M is what it can offer businesses as a post-pandemic workplace, in a convenient location outside of the CBD,” Tabain says.
Construction of 1M is underway by Core and is due for completion in Q2 2022.









