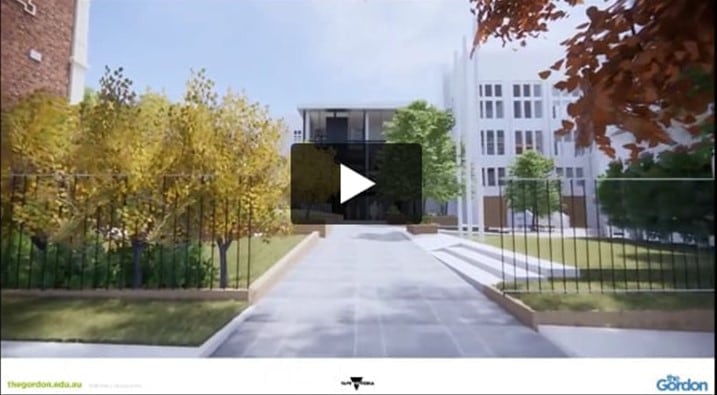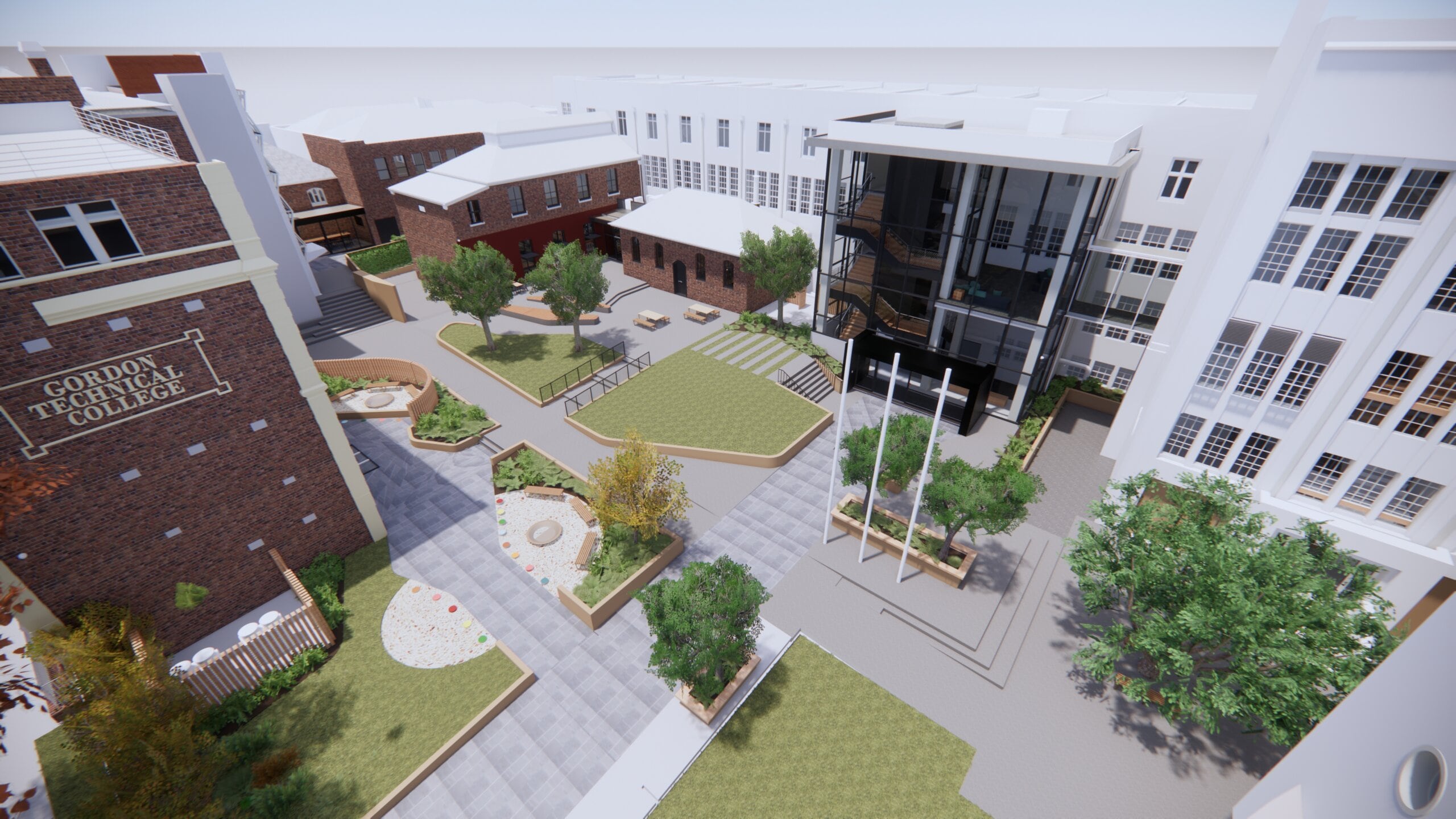The Gordon Culinary School will undergo a complete transformation, upgrading their existing training facilities and campus environs to provide a more connected, activated and immersive hospitality training precinct.
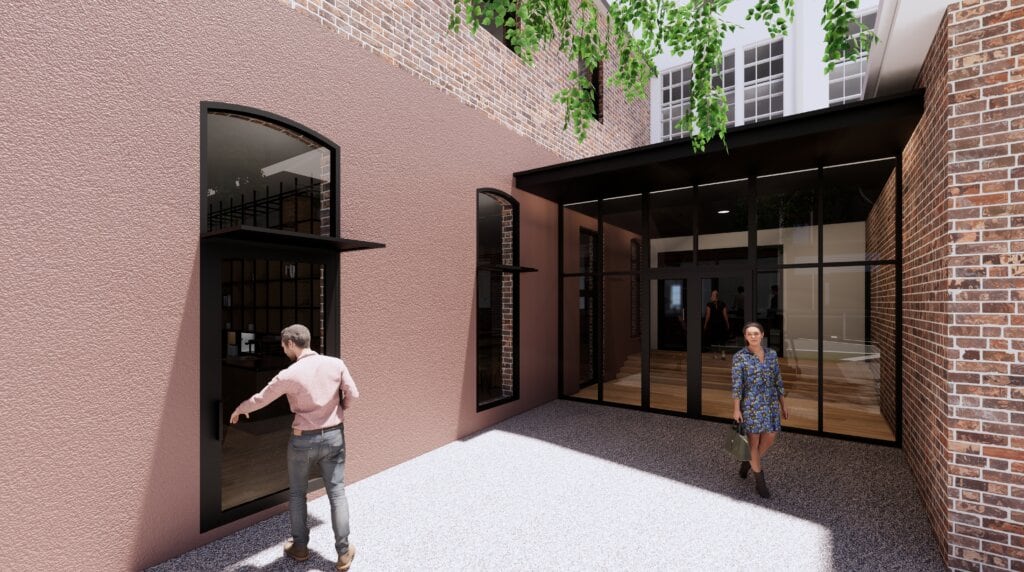 Cafe & Show Kitchen Entrance
Cafe & Show Kitchen Entrance
The Gordon Institute of TAFE in Geelong has long been one of Australia’s major regional skills providers. Offering training in multiple sectors, its culinary courses are some of the most respected across the country. However, the culinary facilities require a refresh to bring them in line with the high standard of training on offer. Gray Puksand has been engaged to rejuvenate The Gordon Culinary School, which is currently distributed across a number of buildings on the City Campus, opposite Johnstone Park.
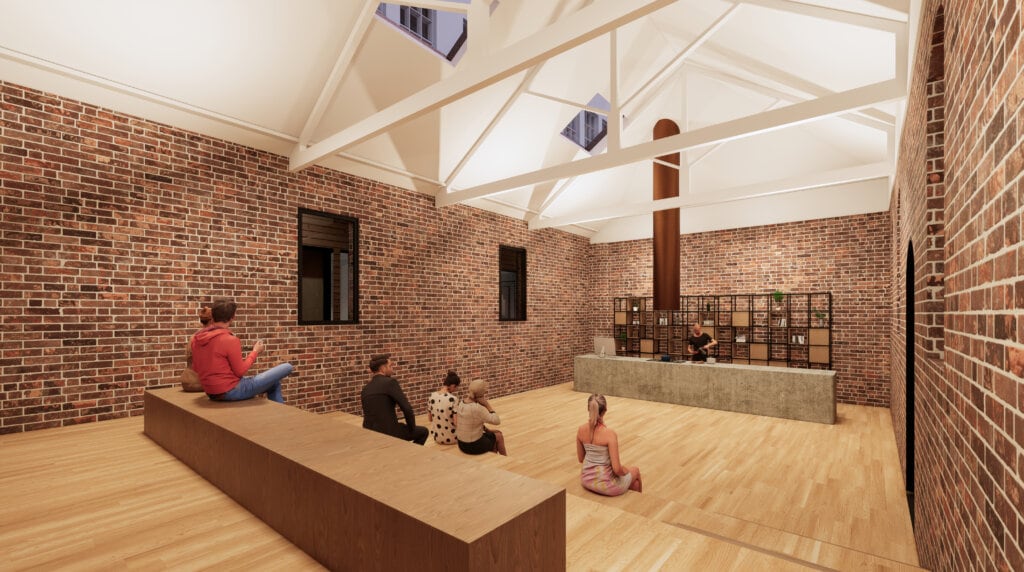 Demonstration Kitchen
Demonstration Kitchen
The eclectic mix of heritage listed buildings that make up the campus are reflective of TAFE’s history and ongoing adaptiveness to educational requirements. These buildings abut each other and circumvent the site, surrounding an underutilised central courtyard. The goal of Gray Puksand Partner Mark Freeman and Senior Associate Verdon Styles and their team is to relocate the culinary facilities into the one precinct, giving it an identity that will showcase the School. It’s an ambitious proposal that seeks to make the student experience all the more accessible and immersive.
“We’re approaching the project with a masterplan analysis of movement and circulation and investigating how best to flatten prevailing obstacles,” explains Freeman. “So we need to re-order some of the functional planning, establish a sense of orientation and celebrate the new School’s spaces through better connectivity.” The resulting concept will involve modifying the rabbit warren of corridors and cellular rooms to accommodate two Superkitchens, a bakery, café, coffee training facility and an auditorium. Renovation of the historic Davidson Restaurant is needed to better reflect a 21st century dining experience and interstitial spaces will be activated to provide students with a range of informal settings for study and social gathering.
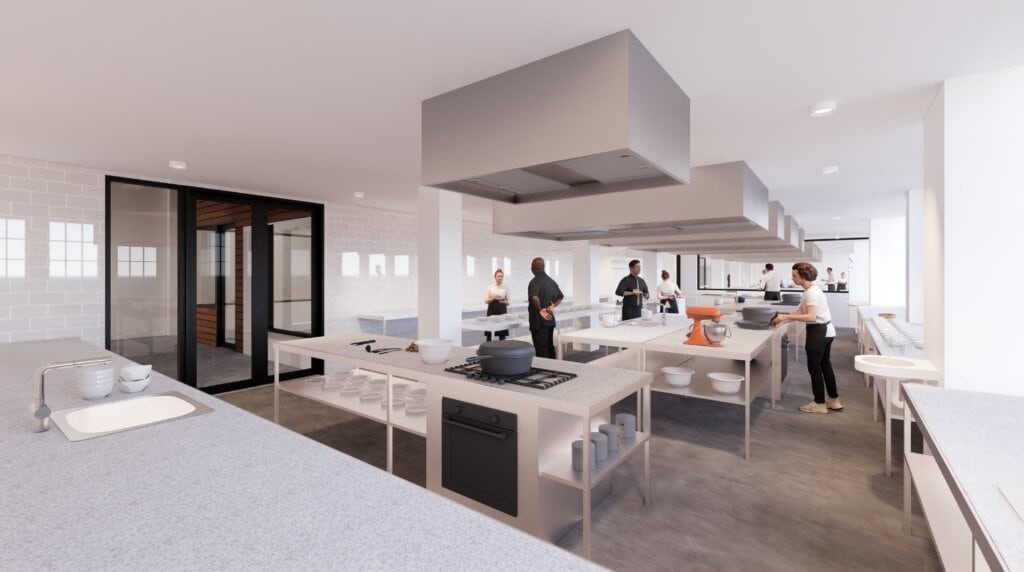 Learning Kitchen
Learning Kitchen
The scheme promotes transparency and visibility, with the intention of creating an improved public interface, while the recalibrated courtyard further opens up the precinct, establishing a campus hub. A new main entry will adjoin the courtyard and, like all of the new additions, will be executed in glass. “It’s about being able to see the building and highlighting what’s already there, instead of just covering it up,” explains Styles. “So what these new ‘box’ additions do is bring the buildings to life and help create orientation and a sense of understanding from a materiality point of view.”
This respectful approach is in keeping with the strict heritage restrictions and Gray Puksand has similarly applied a light touch throughout. Old additions will be removed, paint stripped away to reveal existing brickwork and original features restored where possible. The new material palette complements the old and is simple and restrained, comprising blackened steel, concrete and timber.
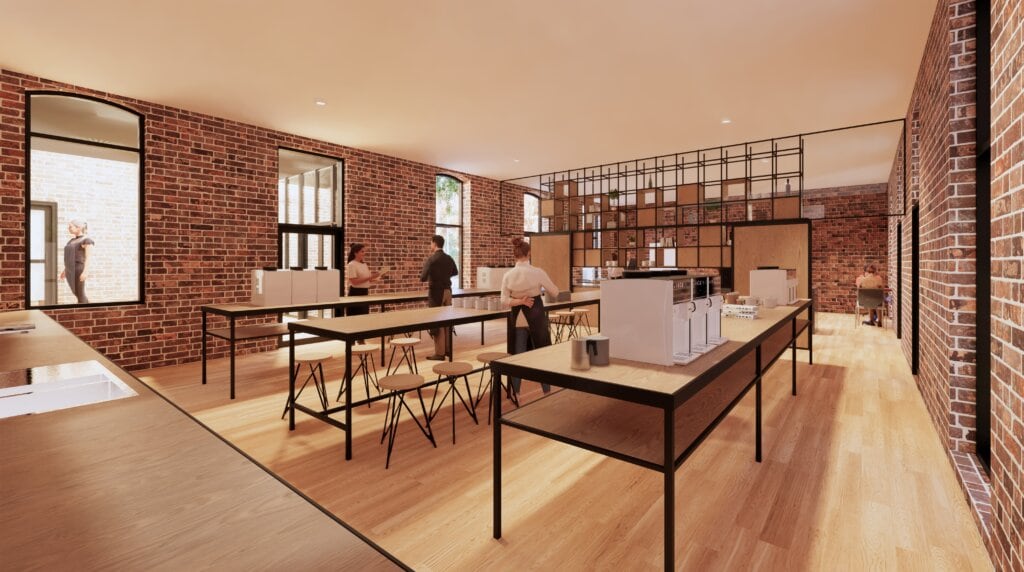 Coffee Training
Coffee Training
It’s an incredibly modest design that tries not to garner too much attention and detract from the architectural integrity of the heritage buildings. Yet the outcome promises to be both modern and timeless in aesthetic, heightened by interiors that are minimalist in sensibility and communal space that is enlivened with new landscaping. Agile planning, material cohesion and strong connectivity will not only make students want to spend time on campus, it will make their experience much more memorable.

