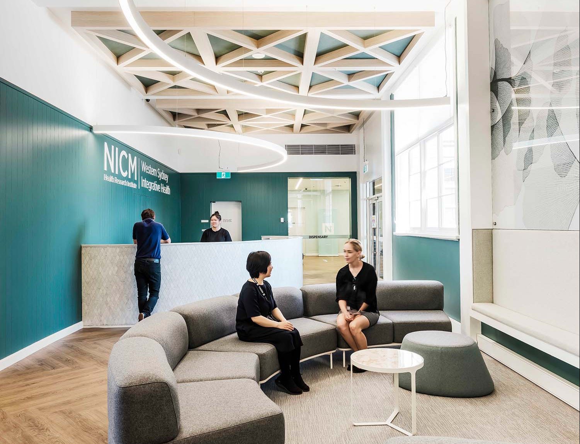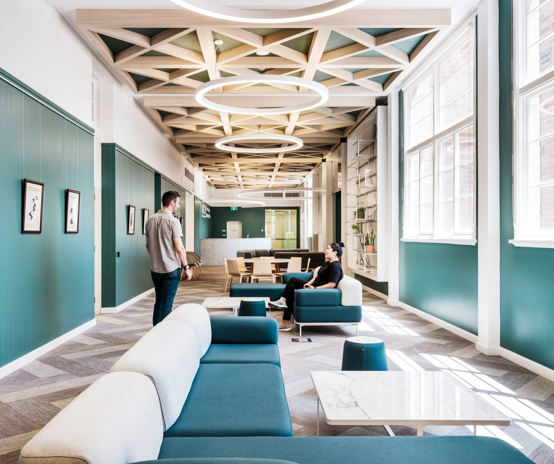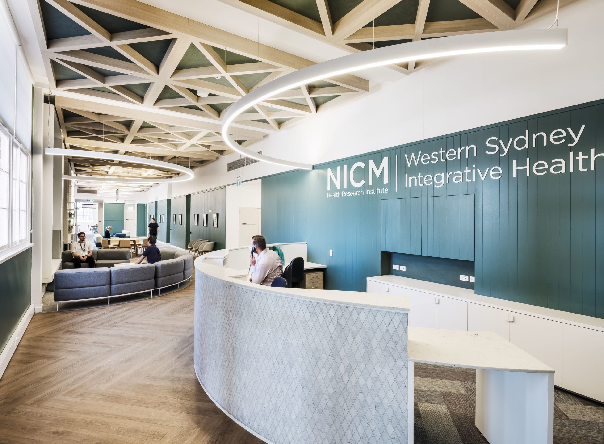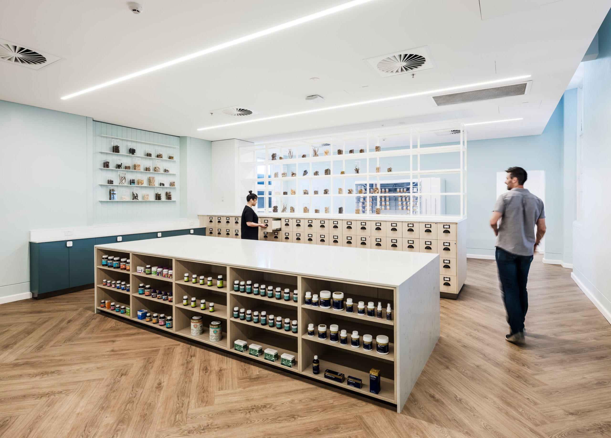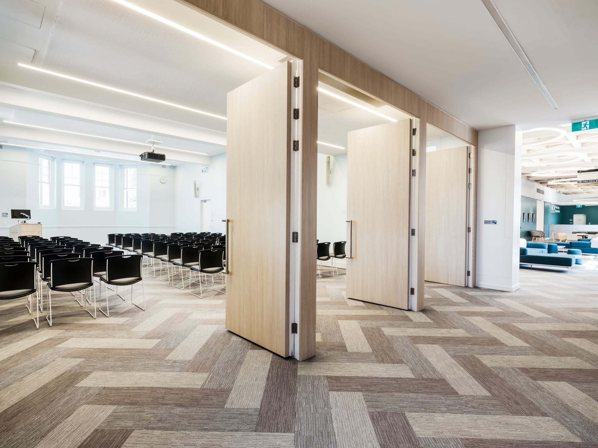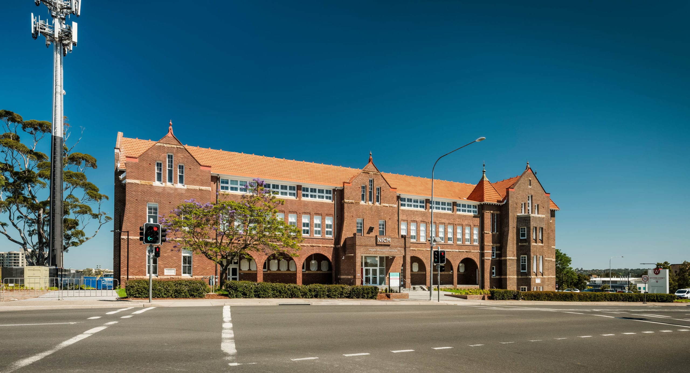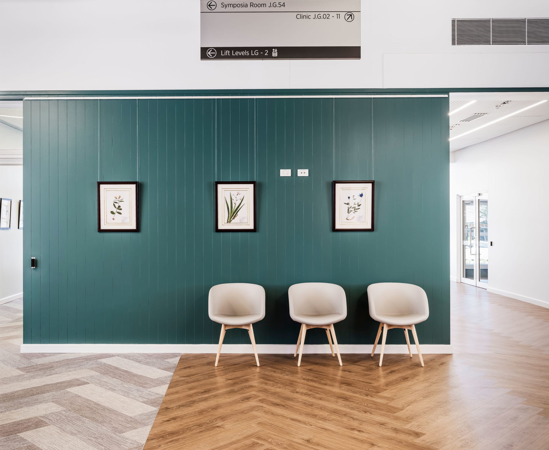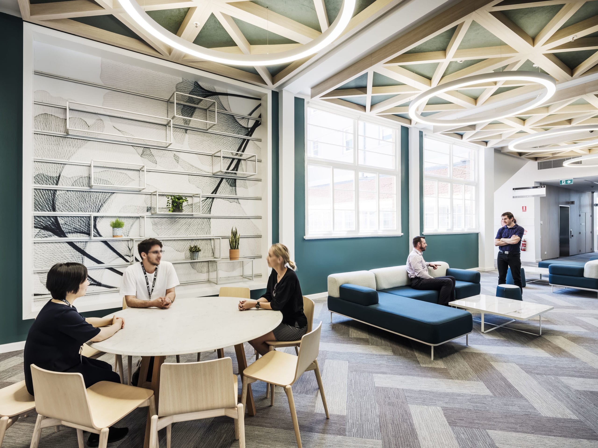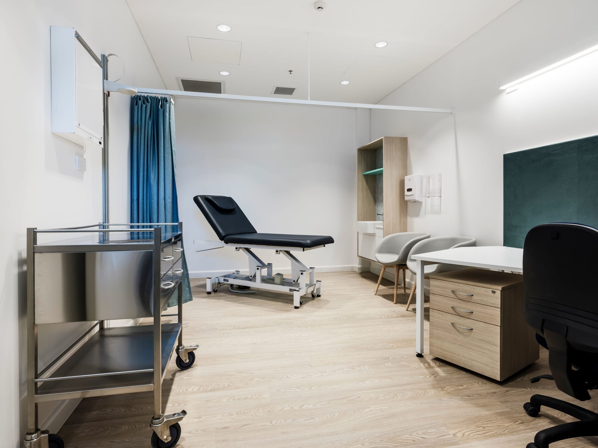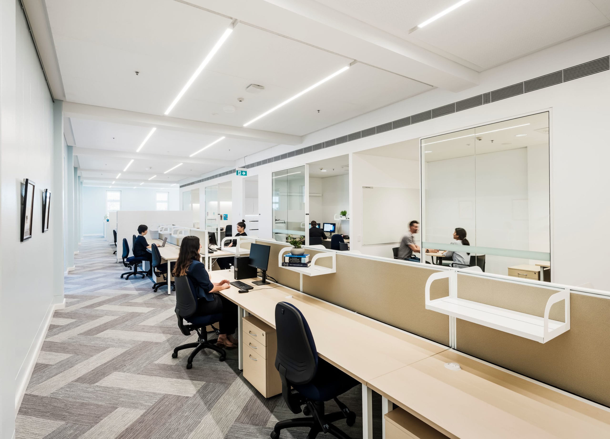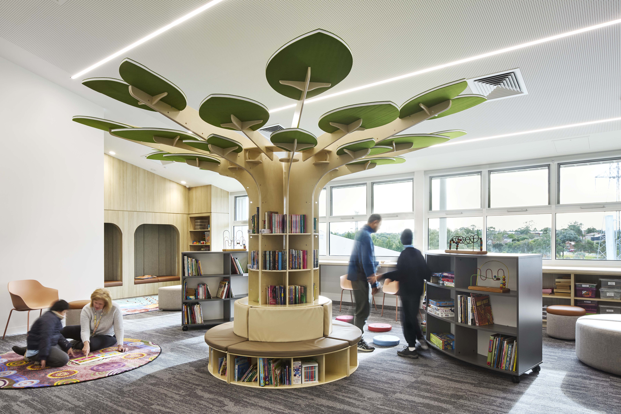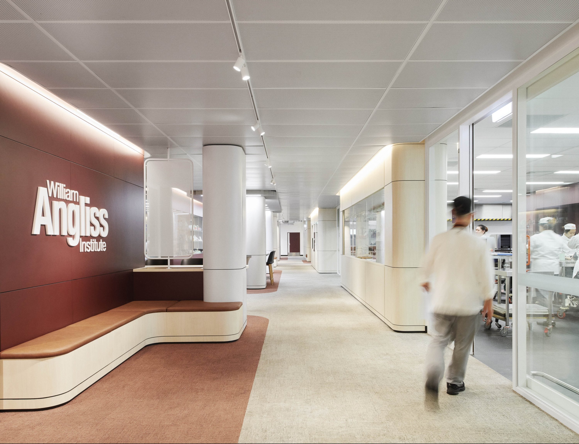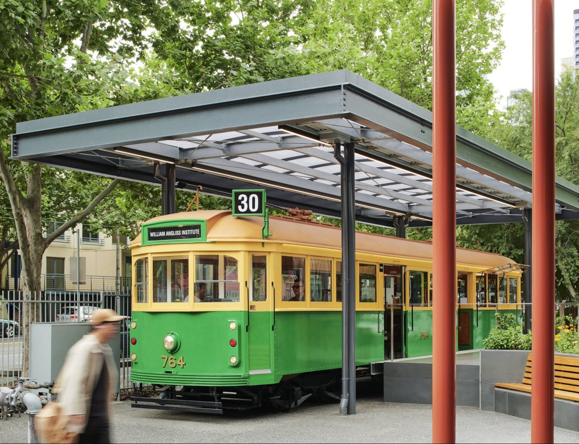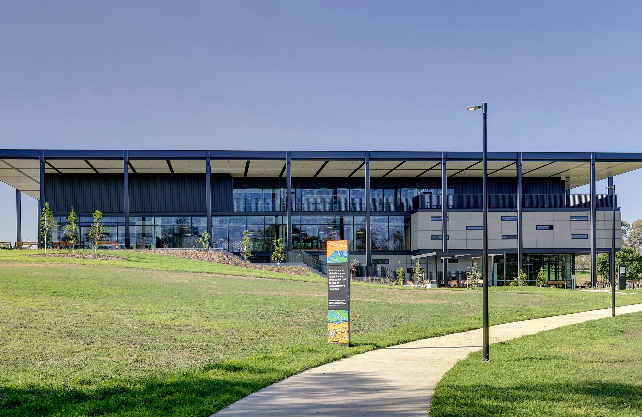The adaptive reuse of this 4,500sqm, four storey, heritage listed building, the site of the former St Vincent’s Boys Home, required a full building services upgrade and compliance with building regulations, including fire engineering.
The architectural and interior design scope included the design, documentation and furnishing of workspace, clinics and laboratories for staff and research and training facilities for PhD students, research associates and post-doctoral fellows.
NICM provides national and international research, testing, clinical trials and policy for regulation and practitioners. The institute operates several collaborative research groups including; Aged Care/ Dementia, Cardiovascular Health, Cancer, Women’s Health and Indigenous Health. These groups were previously spread across the campus. To be able to bring these 5 groups together under one roof has enabled spaces to foster collaboration and the exchange of ideas.
Given the high community use of complementary medicines and therapies Western Sydney University will continue to be a key driver of complementary medicine research and education. NICM’s researchers, students and collaborators now have access to world-class research facilities.

